6 Oxford Cir, WEST NORRITON, PA 19403
Local realty services provided by:ERA Cole Realty

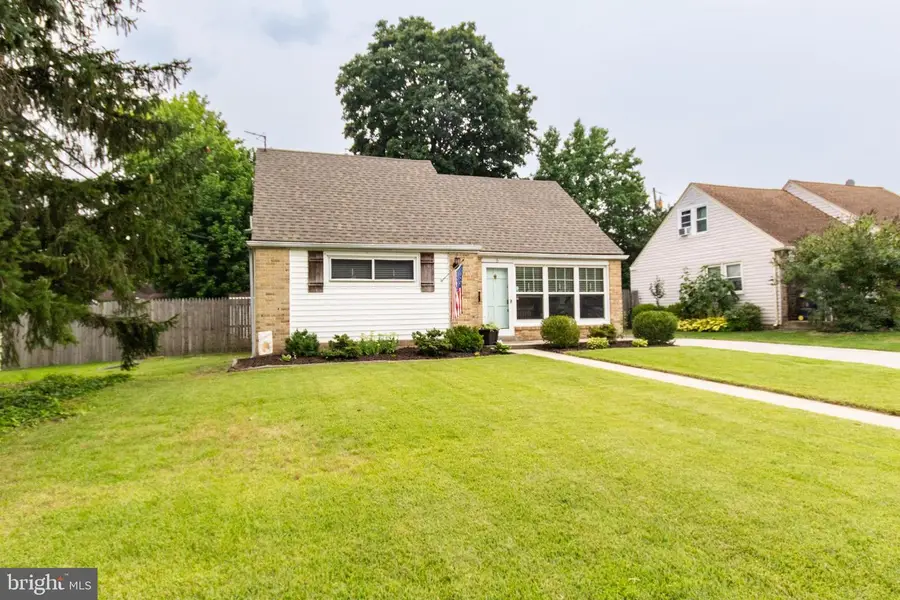
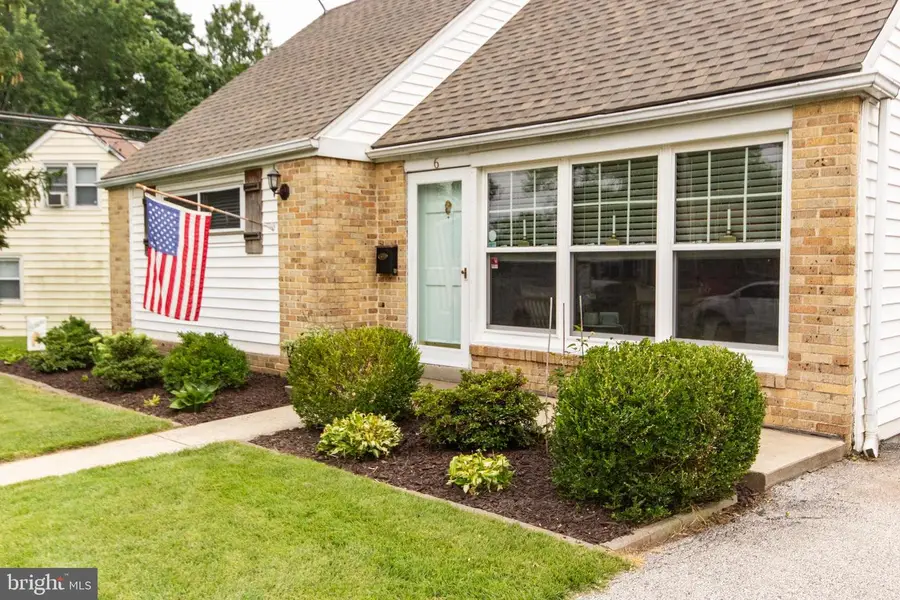
6 Oxford Cir,WEST NORRITON, PA 19403
$324,900
- 4 Beds
- 1 Baths
- 1,266 sq. ft.
- Single family
- Pending
Listed by:raymond d arnold
Office:realty one group restore - collegeville
MLS#:PAMC2150018
Source:BRIGHTMLS
Price summary
- Price:$324,900
- Price per sq. ft.:$256.64
About this home
Welcome to 6 Oxford Circle. Situated on a quiet street in a charming neighborhood, this adorable 4-bedroom Cape Cod is the perfect place to call home. With fresh paint, and hardwood flooring throughout this home is move-in ready and full of character. Step inside to a bright and inviting open floor plan with a Family Room that opens to the Eat in Kitchen with updated cabinets and countertops with stainless steel appliances. Making this a great gathering area with loved ones. The main level features two nice-sized bedrooms and a recently updated full bath. The upper level offers 2 spacious bedrooms and laundry area. The back yard has a beautiful two-tier deck and fire pit that offers a great place for entertaining, hanging out and enjoying time with family and friends. The back yard is fully fenced and offers a storage shed as well. The long driveway easily accommodates 3+ cars. The home is ideally located with easy access to major highways, making travel to Philadelphia and beyond a breeze. Plus, public transportation is easily accessible with the Norristown Transportation Center minutes away. Valley Forge National Historical Park is just minutes away, offering scenic trails and a glimpse into history. Shopping, dining, and entertainment options abound at nearby King of Prussia and Plymouth Meeting, while Norristown Farm Park and Elmwood Park Zoo provide fantastic outdoor recreation close to home. Don’t miss the opportunity to own this charming brick Cape Cod in a fantastic location—schedule your showing today!
Contact an agent
Home facts
- Year built:1950
- Listing Id #:PAMC2150018
- Added:7 day(s) ago
- Updated:August 15, 2025 at 07:30 AM
Rooms and interior
- Bedrooms:4
- Total bathrooms:1
- Full bathrooms:1
- Living area:1,266 sq. ft.
Heating and cooling
- Cooling:Central A/C, Wall Unit
- Heating:Forced Air, Natural Gas
Structure and exterior
- Roof:Architectural Shingle
- Year built:1950
- Building area:1,266 sq. ft.
Utilities
- Water:Public
- Sewer:Public Sewer
Finances and disclosures
- Price:$324,900
- Price per sq. ft.:$256.64
- Tax amount:$4,823 (2025)
New listings near 6 Oxford Cir
- New
 $249,900Active2 beds 3 baths1,440 sq. ft.
$249,900Active2 beds 3 baths1,440 sq. ft.414 Stonybrook Dr #414, WEST NORRITON, PA 19403
MLS# PAMC2150316Listed by: HOMESTARR REALTY - New
 $429,900Active3 beds 3 baths2,054 sq. ft.
$429,900Active3 beds 3 baths2,054 sq. ft.404 Truman, EAGLEVILLE, PA 19403
MLS# PAMC2151362Listed by: KELLER WILLIAMS REAL ESTATE TRI-COUNTY - Open Sun, 11am to 1pmNew
 $339,000Active2 beds 2 baths1,722 sq. ft.
$339,000Active2 beds 2 baths1,722 sq. ft.509 Carousel Cir, NORRISTOWN, PA 19403
MLS# PAMC2150768Listed by: REAL OF PENNSYLVANIA - Coming Soon
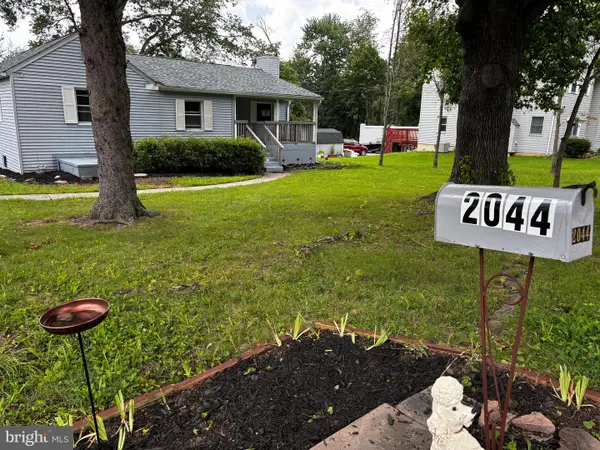 $344,900Coming Soon3 beds 1 baths
$344,900Coming Soon3 beds 1 baths2044 Mill Rd., NORRISTOWN, PA 19403
MLS# PAMC2150672Listed by: BHHS FOX & ROACH -YARDLEY/NEWTOWN - Coming Soon
 $339,000Coming Soon2 beds 3 baths
$339,000Coming Soon2 beds 3 baths805 Stonybrook #805, NORRISTOWN, PA 19403
MLS# PAMC2150282Listed by: HOMESMART REALTY ADVISORS  $360,000Pending3 beds 2 baths1,472 sq. ft.
$360,000Pending3 beds 2 baths1,472 sq. ft.2488 Norrington, NORRISTOWN, PA 19403
MLS# PAMC2150076Listed by: BHHS FOX & ROACH-COLLEGEVILLE- New
 $475,000Active4 beds 2 baths1,655 sq. ft.
$475,000Active4 beds 2 baths1,655 sq. ft.37 Burnside, NORRISTOWN, PA 19403
MLS# PAMC2149986Listed by: TONE REALTY COMPANY LLC - Open Fri, 4 to 6pmNew
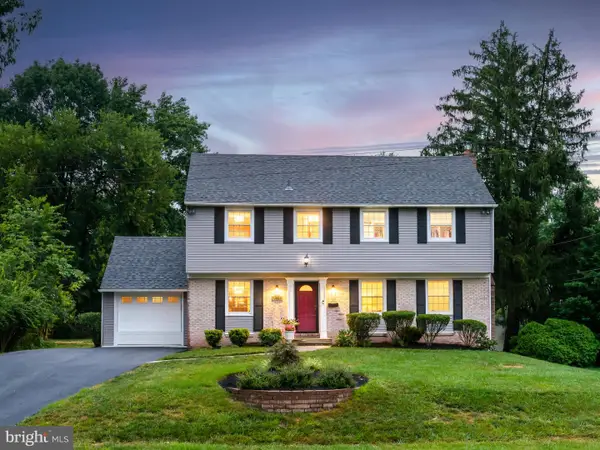 $625,000Active4 beds 3 baths2,816 sq. ft.
$625,000Active4 beds 3 baths2,816 sq. ft.1721 Peachtree Ln, EAGLEVILLE, PA 19403
MLS# PAMC2149908Listed by: RE/MAX MAIN LINE - DEVON 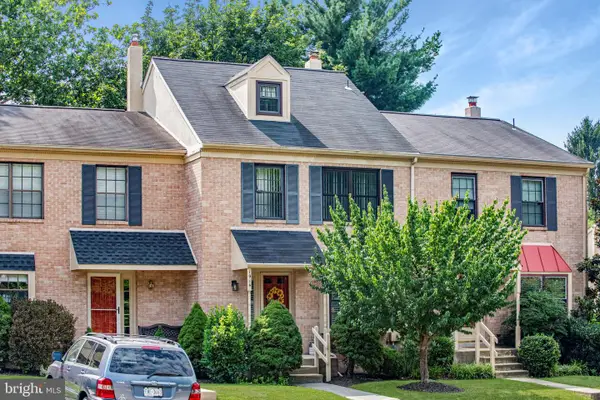 $450,000Active3 beds 3 baths1,536 sq. ft.
$450,000Active3 beds 3 baths1,536 sq. ft.1914 S Yorktown, NORRISTOWN, PA 19403
MLS# PAMC2149210Listed by: RE/MAX CLASSIC

