118 Blue Heron Dr, Wexford, PA 15090
Local realty services provided by:ERA Johnson Real Estate, Inc.
Listed by: georgie smigel
Office: coldwell banker realty
MLS#:1716004
Source:PA_WPN
Price summary
- Price:$639,900
- Price per sq. ft.:$182.62
- Monthly HOA dues:$55
About this home
Move right into this updated home, just two miles from Wexford amenities and conveniently close to Route 79, within the Pine-Richland School District. It features a new roof, fresh paint, and many updates. From the pillared and covered front porch, step through the new front door into a spacious two-story foyer with hardwood flooring, naturally lit by sidelights and a large two-story window. A winding staircase has newly installed iron railings. A French door leads to the first-floor den. The formal living room and formal dining room, both with hardwood floors and crown molding, are open to each other. The dining room includes a tray ceiling and chair rail. The updated kitchen showcases white cabinetry, granite countertops, a stone backsplash, new lighting, and new stainless steel appliances including double ovens and a gas cooktop. Seating is available at the table in the morning room or at the large bar that opens to the spacious great room and morning room. There are two pantries (one is a walk-in). A French door leads to an amazing outdoor patio. Upstairs, the vaulted primary bedroom has a newly renovated private bath with a glass and ceramic tile shower, a new double vanity with granite countertops, wood-look ceramic flooring, and two walk-in closets. Three additional bedrooms share a newly updated hall bath. The finished lower level includes a game room, a second room, and an updated full bath. Contact GEORGIE SMIGEL at 412-638-6258 or georgie.smigel@pittsburghmoves.com for more information or to schedule an appointment today!
Contact an agent
Home facts
- Year built:2005
- Listing ID #:1716004
- Added:182 day(s) ago
- Updated:February 10, 2026 at 10:38 AM
Rooms and interior
- Bedrooms:4
- Total bathrooms:4
- Full bathrooms:3
- Half bathrooms:1
- Living area:3,504 sq. ft.
Heating and cooling
- Cooling:Central Air
- Heating:Gas
Structure and exterior
- Roof:Asphalt
- Year built:2005
- Building area:3,504 sq. ft.
- Lot area:0.33 Acres
Utilities
- Water:Public
Finances and disclosures
- Price:$639,900
- Price per sq. ft.:$182.62
- Tax amount:$10,095
New listings near 118 Blue Heron Dr
- New
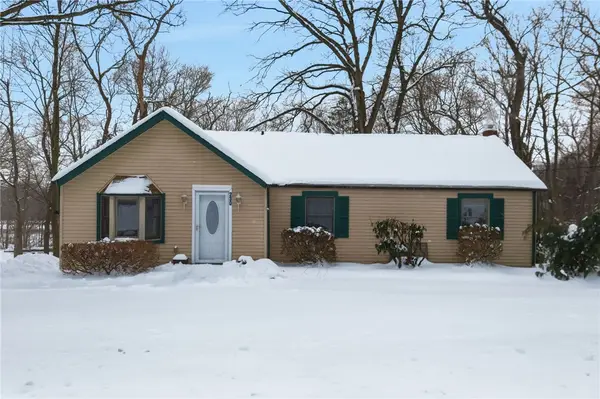 $324,900Active2 beds 3 baths
$324,900Active2 beds 3 baths230 Neely School Rd, Marshall, PA 15090
MLS# 1739371Listed by: RE/MAX SELECT REALTY 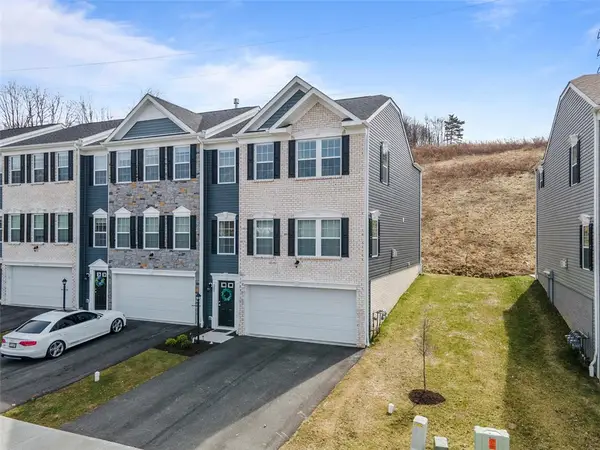 $475,000Pending3 beds 3 baths2,205 sq. ft.
$475,000Pending3 beds 3 baths2,205 sq. ft.351 Trinity Way, Pine Twp, PA 15090
MLS# 1739350Listed by: BERKSHIRE HATHAWAY THE PREFERRED REALTY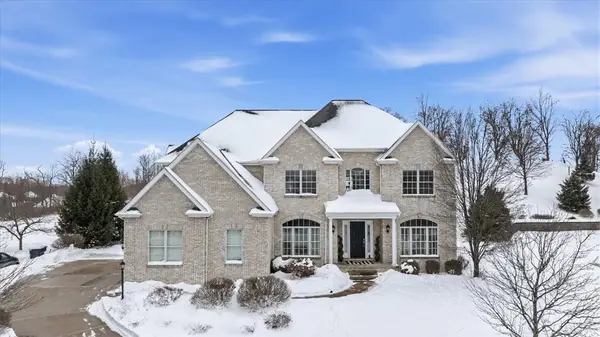 $879,900Pending4 beds 5 baths3,693 sq. ft.
$879,900Pending4 beds 5 baths3,693 sq. ft.109 Rabold Dr, Pine Twp, PA 15090
MLS# 1738917Listed by: COLDWELL BANKER REALTY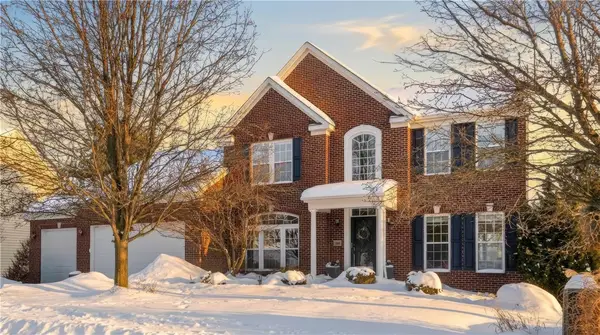 $899,900Pending6 beds 4 baths
$899,900Pending6 beds 4 baths114 Tanglewood Dr, Pine Twp, PA 15090
MLS# 1738854Listed by: COLDWELL BANKER REALTY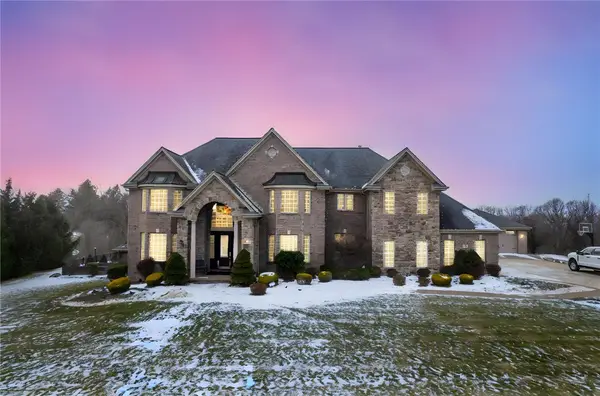 $1,600,000Active6 beds 6 baths5,493 sq. ft.
$1,600,000Active6 beds 6 baths5,493 sq. ft.117 Archberry Drive, Marshall, PA 15090
MLS# 1738482Listed by: KELLER WILLIAMS REALTY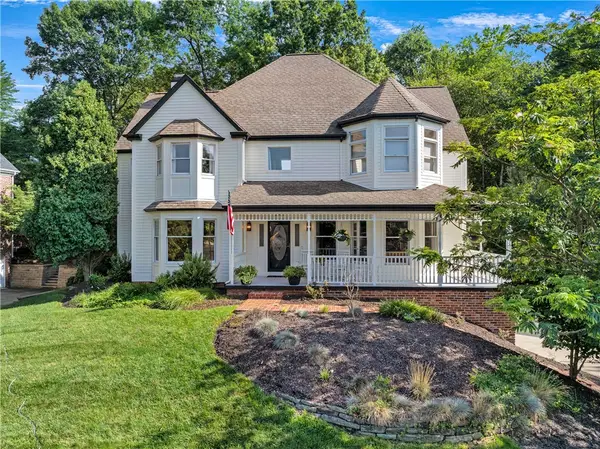 $775,000Pending4 beds 4 baths3,269 sq. ft.
$775,000Pending4 beds 4 baths3,269 sq. ft.2461 Wedgewood Dr, Franklin Park, PA 15090
MLS# 1738347Listed by: HOWARD HANNA REAL ESTATE SERVICES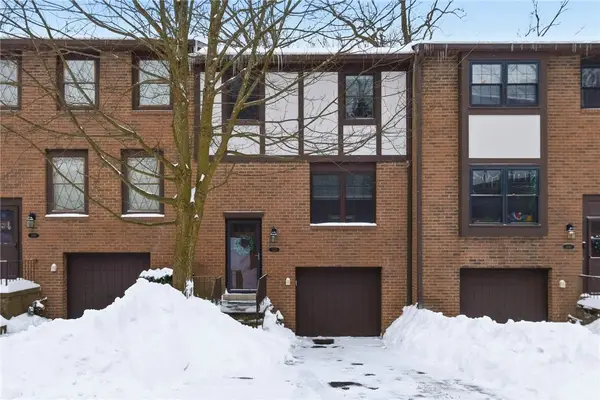 $265,000Active3 beds 2 baths1,360 sq. ft.
$265,000Active3 beds 2 baths1,360 sq. ft.2105 Saint James Place, McCandless, PA 15090
MLS# 1738374Listed by: COLDWELL BANKER REALTY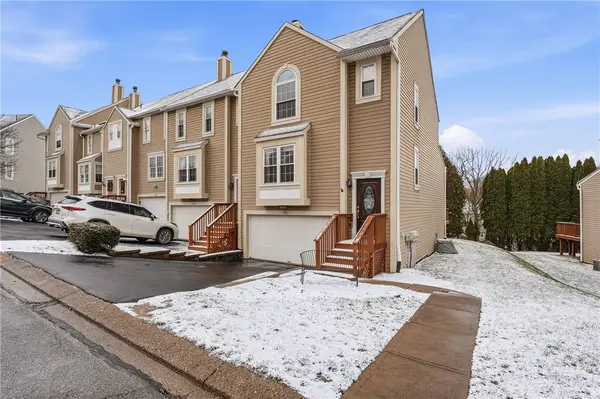 $315,000Pending3 beds 3 baths
$315,000Pending3 beds 3 baths2671 Hunters Point Drive, Franklin Park, PA 15090
MLS# 1737700Listed by: HOWARD HANNA REAL ESTATE SERVICES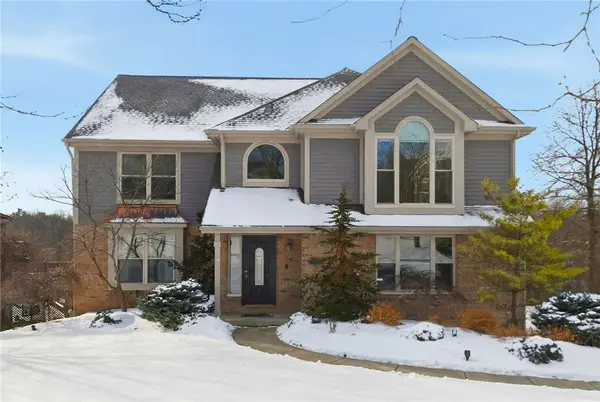 $715,000Pending4 beds 4 baths3,193 sq. ft.
$715,000Pending4 beds 4 baths3,193 sq. ft.410 Pinkerton Rd, Pine Twp, PA 15090
MLS# 1737630Listed by: HOWARD HANNA REAL ESTATE SERVICES $679,900Pending4 beds 3 baths2,962 sq. ft.
$679,900Pending4 beds 3 baths2,962 sq. ft.2478 Matterhorn Dr, Franklin Park, PA 15090
MLS# 1737097Listed by: HOWARD HANNA REAL ESTATE SERVICES

