2117 Huntington Ct S, Franklin Park, PA 15090
Local realty services provided by:ERA Lechner & Associates, Inc.
Listed by:jennifer sowers
Office:redfin corporation
MLS#:1713423
Source:PA_WPN
Price summary
- Price:$389,900
- Price per sq. ft.:$218.31
- Monthly HOA dues:$227
About this home
Welcome to this stunningly renovated home in the Luxury Townhomes of Huntington Woods. Enter inside to an impressive two-story living room featuring a wall of windows that flood the space with natural light and provide wooded views. The open-concept layout flows seamlessly into the formal dining room and continues into the updated eat-in kitchen with a breakfast nook. From the kitchen, access the bright sunroom with two walls of windows and skylights. Upstairs, the second level boasts two spacious bedrooms, a convenient laundry area, and a full hall bath featuring a dual vanity and walk-in shower. Retreat to the expansive primary suite with vaulted ceilings, a wall of windows, and a spa-like ensuite boasting a dual vanity, soaking tub and water closet with a walk-in shower. The lower level offers access to the two-car garage and driveway. The low-maintenance lifestyle is complete with an HOA that covers landscaping, snow removal, exterior maintenance, roof care, and gutter cleaning.
Contact an agent
Home facts
- Year built:1996
- Listing ID #:1713423
- Added:52 day(s) ago
- Updated:September 16, 2025 at 03:54 PM
Rooms and interior
- Bedrooms:3
- Total bathrooms:3
- Full bathrooms:2
- Half bathrooms:1
- Living area:1,786 sq. ft.
Heating and cooling
- Cooling:Electric
- Heating:Gas
Structure and exterior
- Roof:Asphalt
- Year built:1996
- Building area:1,786 sq. ft.
- Lot area:0.06 Acres
Utilities
- Water:Public
Finances and disclosures
- Price:$389,900
- Price per sq. ft.:$218.31
- Tax amount:$5,646
New listings near 2117 Huntington Ct S
- New
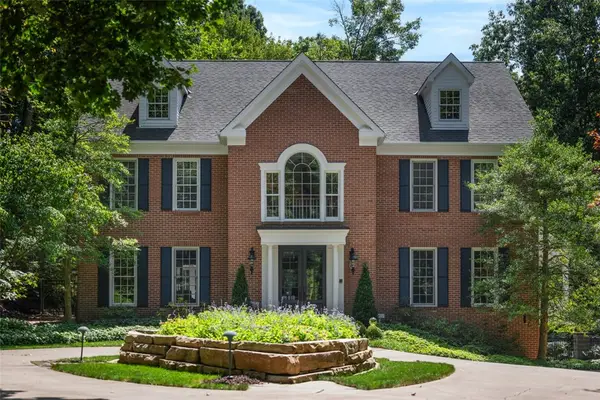 $1,178,750Active4 beds 6 baths4,879 sq. ft.
$1,178,750Active4 beds 6 baths4,879 sq. ft.400 Fern Hollow Lane, Marshall, PA 15090
MLS# 1721040Listed by: COLDWELL BANKER REALTY - New
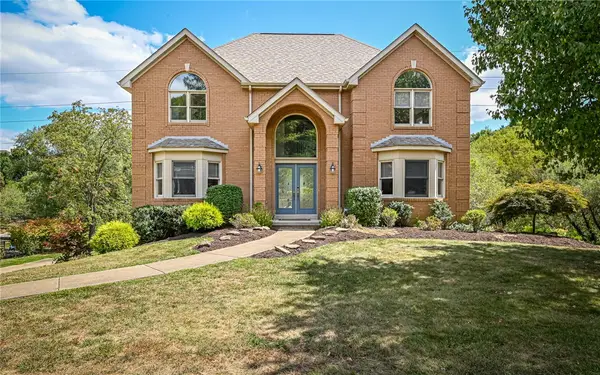 $609,000Active4 beds 4 baths2,548 sq. ft.
$609,000Active4 beds 4 baths2,548 sq. ft.124 Fox Meadow Dr, Pine Twp, PA 15090
MLS# 1720612Listed by: ACHIEVE REALTY, INC. - New
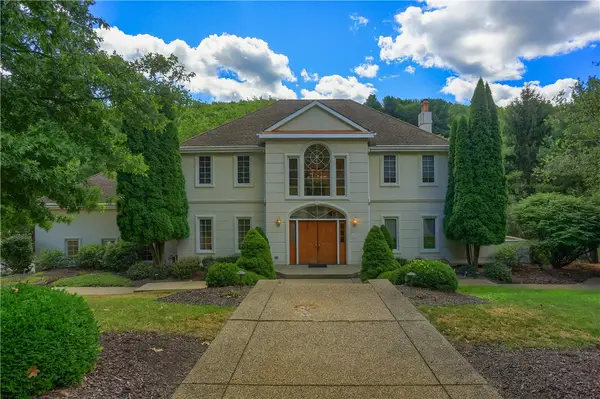 $1,300,000Active4 beds 6 baths
$1,300,000Active4 beds 6 baths1561 Barrington Drive, Franklin Park, PA 15090
MLS# 1720085Listed by: BERKSHIRE HATHAWAY THE PREFERRED REALTY - New
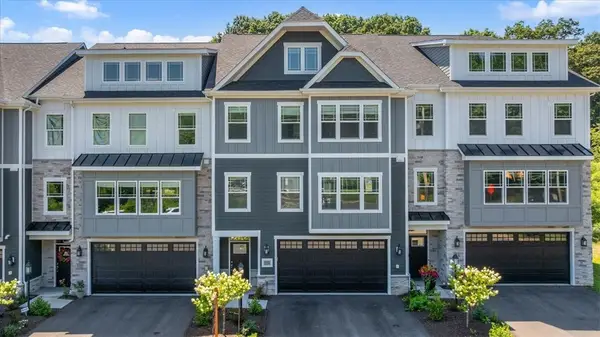 $739,900Active5 beds 5 baths
$739,900Active5 beds 5 baths114 Rainier Ln, Marshall, PA 15090
MLS# 1719965Listed by: COLDWELL BANKER REALTY 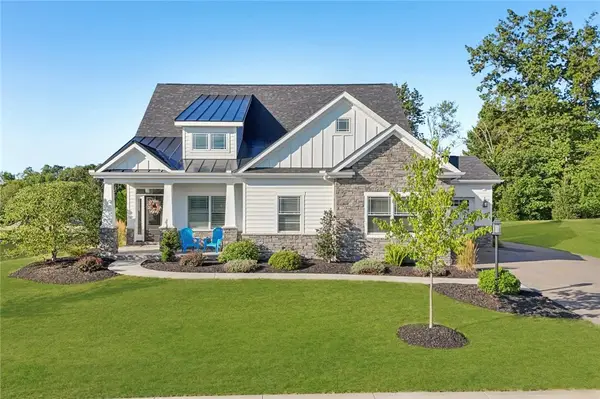 $1,199,900Pending4 beds 4 baths4,439 sq. ft.
$1,199,900Pending4 beds 4 baths4,439 sq. ft.1930 Station Street, Pine Twp, PA 15090
MLS# 1714831Listed by: BERKSHIRE HATHAWAY - NEW HOMES DIVISION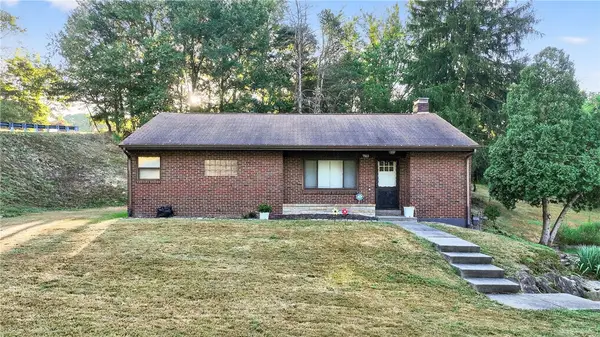 $319,000Active3 beds 2 baths
$319,000Active3 beds 2 baths9860 Neuhart Blvd, McCandless, PA 15090
MLS# 1718991Listed by: BERKSHIRE HATHAWAY THE PREFERRED REALTY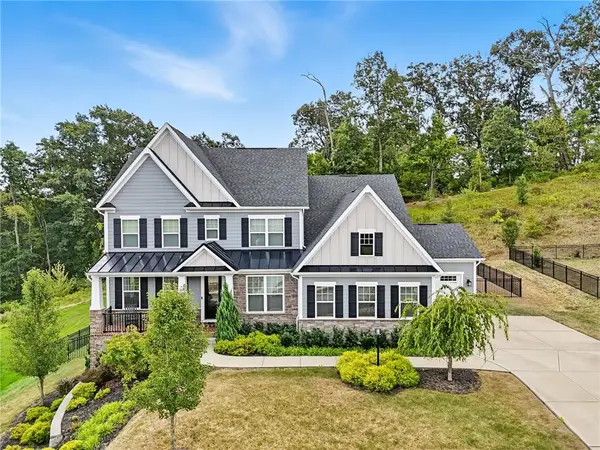 $1,275,000Active4 beds 5 baths4,720 sq. ft.
$1,275,000Active4 beds 5 baths4,720 sq. ft.503 Cambridge Ct, Pine Twp, PA 15090
MLS# 1719118Listed by: RE/MAX SELECT REALTY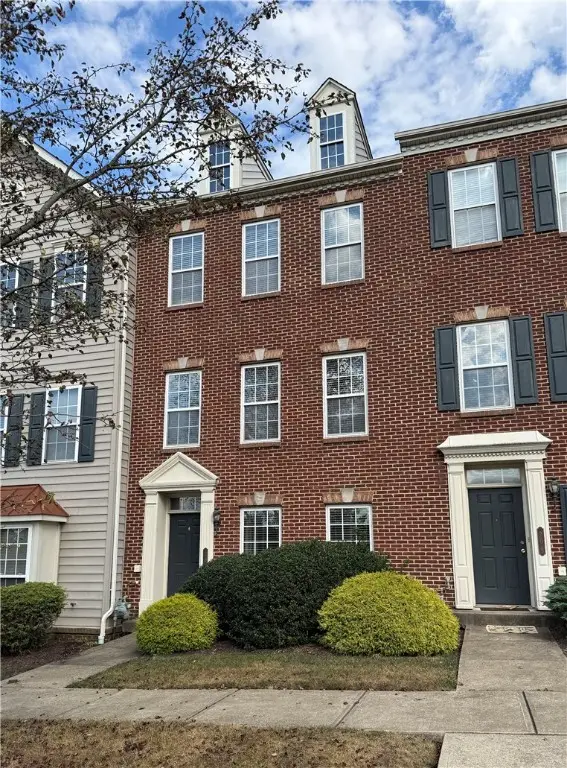 $399,000Active2 beds 3 baths2,208 sq. ft.
$399,000Active2 beds 3 baths2,208 sq. ft.206 Village Place, Pine Twp, PA 15090
MLS# 1719247Listed by: BERKSHIRE HATHAWAY THE PREFERRED REALTY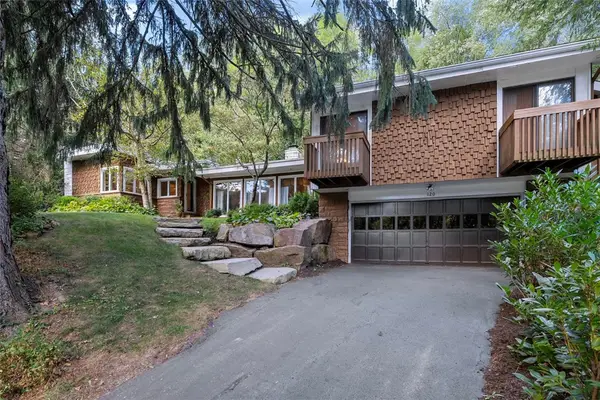 $950,000Active3 beds 2 baths2,596 sq. ft.
$950,000Active3 beds 2 baths2,596 sq. ft.120 Hill Rd, Pine Twp, PA 15090
MLS# 1719199Listed by: HOWARD HANNA REAL ESTATE SERVICES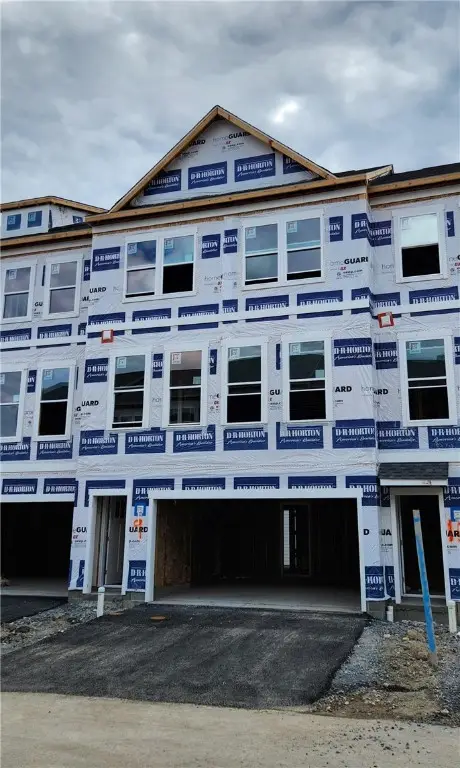 $444,990Active4 beds 4 baths2,271 sq. ft.
$444,990Active4 beds 4 baths2,271 sq. ft.305 Gable Court #9, McCandless, PA 15090
MLS# 1719144Listed by: D.R. HORTON REALTY OF PA
