7102 Cresswyck Ct., Wexford, PA 15090
Local realty services provided by:ERA Lechner & Associates, Inc.
Listed by: betsy wotherspoon
Office: berkshire hathaway the preferred realty
MLS#:1691230
Source:PA_WPN
Price summary
- Price:$535,000
- Price per sq. ft.:$215.99
About this home
Inviting all brick home in Hampshire Farms offers a delightful, tree-lined rear yard in an ideal location. Hardwood in entry, powder room, and kitchen. Spacious living and dining rooms w crown molding. Updated kitchen offers cherry cabinetry, quartz tops/backsplash, pantry, recessed lighting, and stainless appliances including gas range w hood. Brick fireplace and custom built ins with desk & lighted niches in the family room. Spacious primary suite w walk-in, dressing area w quartz-topped vanity, and updated full bath w pedestal sink and tile shower. 3 addit generously sized bedrooms served by the hall bath with quartz-topped vanity. Lower level with walk-out to brick patio. Large deck accessed from kitchen Level rear yard is certain to please. Access to I-79 at Wexford is just under a mile away and connects to both I-279 and the PA Turnpike. 3,000+ acre North Park and plentiful shopping/dining nearby.
Contact an agent
Home facts
- Year built:1980
- Listing ID #:1691230
- Added:410 day(s) ago
- Updated:November 11, 2025 at 08:51 AM
Rooms and interior
- Bedrooms:4
- Total bathrooms:3
- Full bathrooms:2
- Half bathrooms:1
- Living area:2,477 sq. ft.
Heating and cooling
- Cooling:Central Air, Electric
- Heating:Gas
Structure and exterior
- Roof:Asphalt
- Year built:1980
- Building area:2,477 sq. ft.
- Lot area:0.46 Acres
Utilities
- Water:Public
Finances and disclosures
- Price:$535,000
- Price per sq. ft.:$215.99
- Tax amount:$8,691
New listings near 7102 Cresswyck Ct.
- New
 $369,900Active3 beds 4 baths1,536 sq. ft.
$369,900Active3 beds 4 baths1,536 sq. ft.10534 Cherry Grove Ct, McCandless, PA 15090
MLS# 1730234Listed by: RE/MAX SELECT REALTY - New
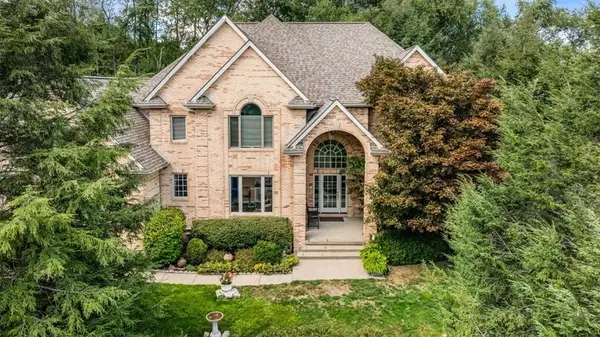 $1,050,000Active4 beds 5 baths5,484 sq. ft.
$1,050,000Active4 beds 5 baths5,484 sq. ft.760 Stonegate Dr, Marshall, PA 15090
MLS# 1729171Listed by: COLDWELL BANKER REALTY - New
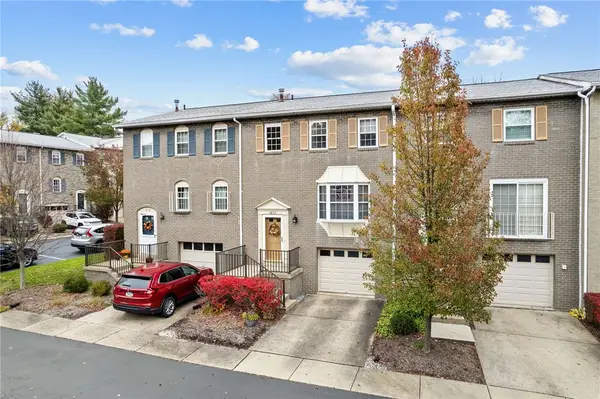 $275,000Active3 beds 3 baths1,360 sq. ft.
$275,000Active3 beds 3 baths1,360 sq. ft.1613 Harewood Square, McCandless, PA 15090
MLS# 1729812Listed by: BERKSHIRE HATHAWAY THE PREFERRED REALTY - New
 $649,900Active4 beds 3 baths2,544 sq. ft.
$649,900Active4 beds 3 baths2,544 sq. ft.340 Fox Meadow Dr, Pine Twp, PA 15090
MLS# 1729376Listed by: COLDWELL BANKER REALTY - New
 $295,000Active2 beds 2 baths1,136 sq. ft.
$295,000Active2 beds 2 baths1,136 sq. ft.50 Blueberry Ln, Marshall, PA 15090
MLS# 1729389Listed by: BERKSHIRE HATHAWAY THE PREFERRED REALTY - New
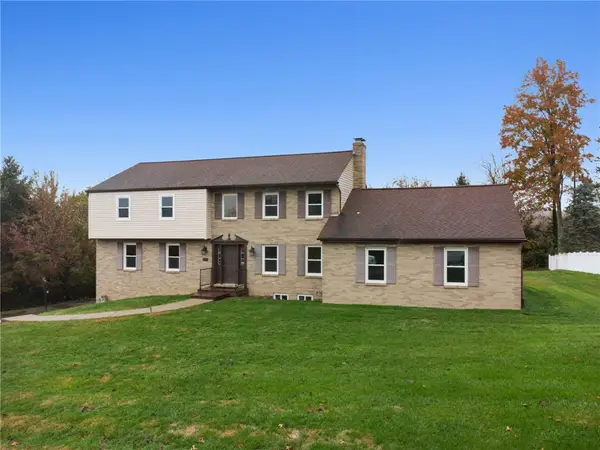 $518,000Active4 beds 3 baths3,355 sq. ft.
$518,000Active4 beds 3 baths3,355 sq. ft.214 Ridgeview Dr, McCandless, PA 15090
MLS# 1729059Listed by: KELLER WILLIAMS REALTY 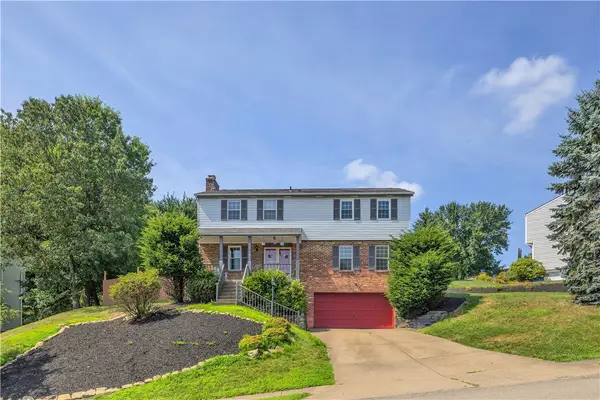 $470,000Active4 beds 3 baths
$470,000Active4 beds 3 baths10191 Sudberry Dr, McCandless, PA 15090
MLS# 1727154Listed by: COLDWELL BANKER REALTY $445,000Active3 beds 2 baths
$445,000Active3 beds 2 baths690 Pearce Mill Road, Pine Twp, PA 15090
MLS# 1726816Listed by: BERKSHIRE HATHAWAY THE PREFERRED REALTY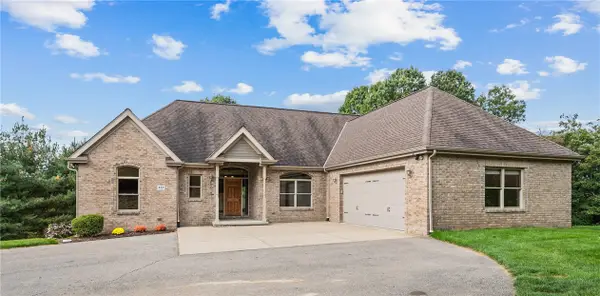 $899,900Active4 beds 4 baths3,500 sq. ft.
$899,900Active4 beds 4 baths3,500 sq. ft.123 Meadowvue Dr, Marshall, PA 15090
MLS# 1726214Listed by: COMPASS PENNSYLVANIA, LLC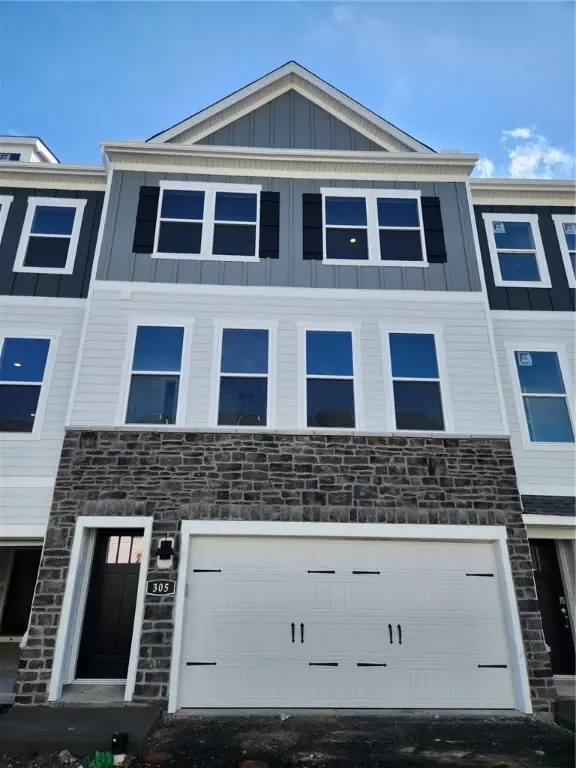 $444,990Pending4 beds 4 baths
$444,990Pending4 beds 4 baths305 Gable Court, McCandless, PA 15090
MLS# 1726554Listed by: D.R. HORTON REALTY OF PA
