1414 Lincoln Way #1, White Oak, PA 15131
Local realty services provided by:ERA Johnson Real Estate, Inc.
Listed by: cory fast
Office: foundations real estate agency, llc.
MLS#:1732008
Source:PA_WPN
Price summary
- Price:$159,900
- Price per sq. ft.:$109.82
About this home
A unique opportunity to own a well maintained ranch with a full professional office all under one roof, this is an entrepreneur's dream. With separate entrances to the home and professional office, you have the flexibility to use both units or rent one for additional income. Enter the home into the spacious open floor plan of the dining room and living room. The large picture windows flood the room with natural light and the fireplace is classic focal point of the room. The eat-in kitchen has plenty of counter space for baking and hosting friends and family. There are two bedrooms with built-ins on the left side of the home along with the full bathroom. The third bedroom could be used as a den or crafting space. The professional office, previously used for a dental practice, has a reception area, waiting room, office, two exam rooms and storage. The backyard is inviting and tastefully landscaped. The detached garage and four car parking makes it easy access for your clients and guests.
Contact an agent
Home facts
- Year built:1958
- Listing ID #:1732008
- Added:77 day(s) ago
- Updated:February 10, 2026 at 10:56 AM
Rooms and interior
- Bedrooms:3
- Total bathrooms:2
- Full bathrooms:1
- Half bathrooms:1
- Living area:1,456 sq. ft.
Heating and cooling
- Cooling:Central Air
- Heating:Gas
Structure and exterior
- Roof:Asphalt
- Year built:1958
- Building area:1,456 sq. ft.
- Lot area:0.17 Acres
Utilities
- Water:Public
Finances and disclosures
- Price:$159,900
- Price per sq. ft.:$109.82
- Tax amount:$4,829
New listings near 1414 Lincoln Way #1
- New
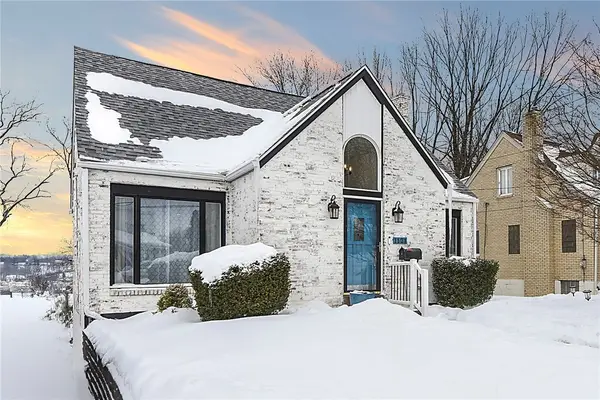 $299,900Active4 beds 3 baths1,708 sq. ft.
$299,900Active4 beds 3 baths1,708 sq. ft.1121 Monongahela Blvd, White Oak, PA 15131
MLS# 1739583Listed by: UNITY CONCORD REAL ESTATE, LLC - New
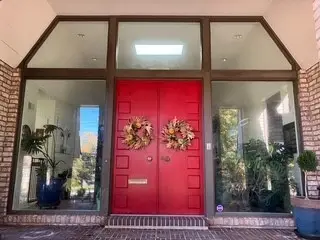 $449,900Active3 beds 4 baths2,500 sq. ft.
$449,900Active3 beds 4 baths2,500 sq. ft.1410 Monongahela Blvd, White Oak, PA 15131
MLS# 1738997Listed by: KELLER WILLIAMS REALTY - New
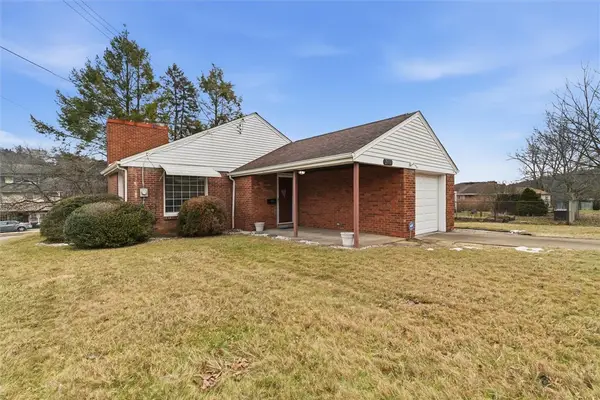 $200,000Active3 beds 2 baths1,473 sq. ft.
$200,000Active3 beds 2 baths1,473 sq. ft.2001 Cypress Dr, White Oak, PA 15131
MLS# 1738714Listed by: BERKSHIRE HATHAWAY THE PREFERRED REALTY - Open Sun, 12 to 2pm
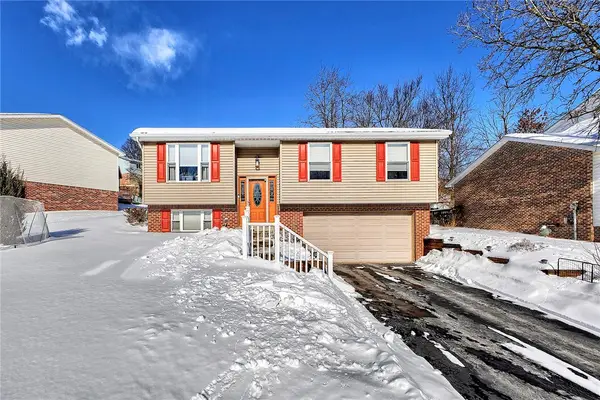 $269,500Pending3 beds 2 baths1,466 sq. ft.
$269,500Pending3 beds 2 baths1,466 sq. ft.140 Penn Crest Drive, White Oak, PA 15131
MLS# 1738526Listed by: HOWARD HANNA REAL ESTATE SERVICES 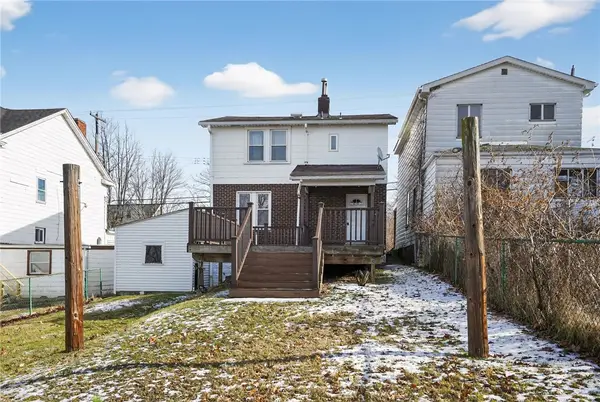 $104,900Active2 beds 1 baths1,095 sq. ft.
$104,900Active2 beds 1 baths1,095 sq. ft.533 Mccully St, White Oak, PA 15131
MLS# 1737697Listed by: HOUWZER, INC.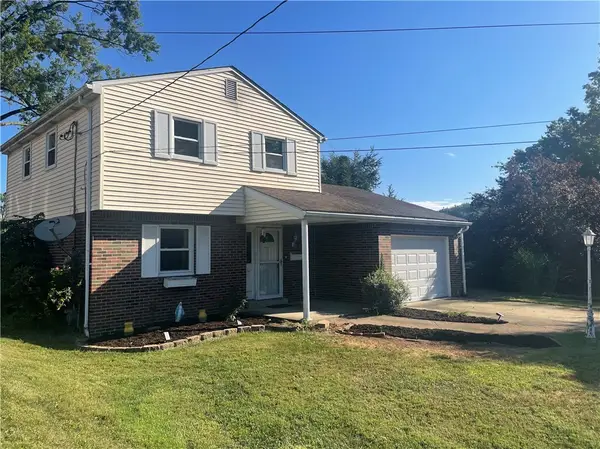 $195,000Pending3 beds 2 baths1,302 sq. ft.
$195,000Pending3 beds 2 baths1,302 sq. ft.300 Oliver Dr, White Oak, PA 15131
MLS# 1736070Listed by: COLDWELL BANKER REALTY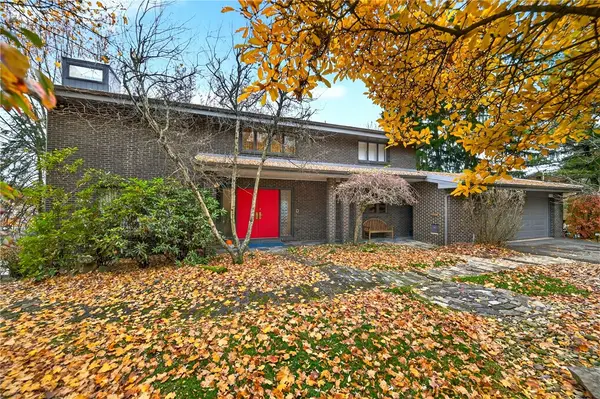 $385,000Pending4 beds 5 baths2,779 sq. ft.
$385,000Pending4 beds 5 baths2,779 sq. ft.1526 Vermont Ave, White Oak, PA 15131
MLS# 1735526Listed by: HOWARD HANNA WILSON BAUM REAL ESTATE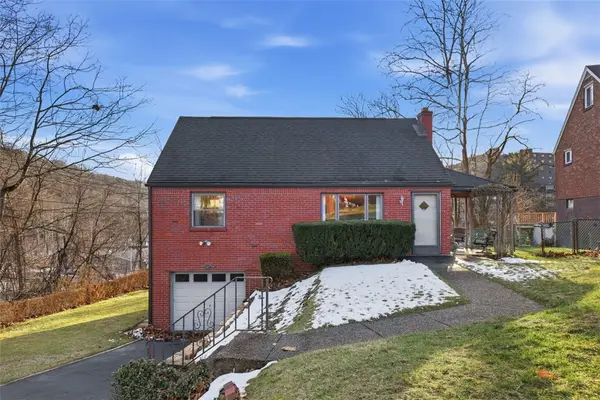 $159,900Active3 beds 2 baths
$159,900Active3 beds 2 baths2503 Poinsettia Dr, White Oak, PA 15131
MLS# 1734987Listed by: COLDWELL BANKER REALTY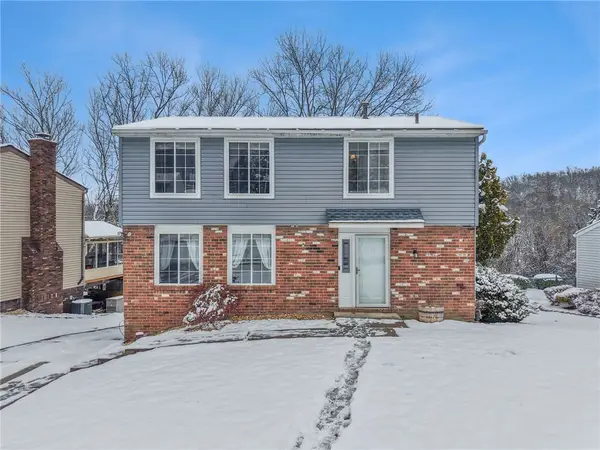 $265,000Active4 beds 3 baths1,504 sq. ft.
$265,000Active4 beds 3 baths1,504 sq. ft.123 Penn Crest Dr, White Oak, PA 15131
MLS# 1732860Listed by: CENTURY 21 FAIRWAYS REAL ESTATE

