4212 Belmont Cir, Whitehall, PA 18052
Local realty services provided by:O'BRIEN REALTY ERA POWERED
4212 Belmont Cir,Whitehall, PA 18052
$335,000
- 2 Beds
- 2 Baths
- 1,227 sq. ft.
- Single family
- Pending
Listed by: desiree r carroll, ferdinand c. hutterer jr.
Office: keller williams real estate - bethlehem
MLS#:PALH2013850
Source:BRIGHTMLS
Price summary
- Price:$335,000
- Price per sq. ft.:$273.02
About this home
Welcome home to 4212 Belmont Circle, a beautifully maintained ranch-style twin in Whitehall Township’s sought-after 55+ community, The Cottages at Belmont Glen. Offering 2 bedrooms, 2 full baths, and a 2-car garage, this home delivers easy one-floor living and a low maintenance exterior, let the HOA take care of the snow removal and lawn maintenance. Step into the open-concept living and dining area, bright, airy, and perfect for entertaining. The eat-in kitchen features stainless-steel appliances and plenty of storage as well as your laundry. Your primary suite offers a large walk-in closet and full bath with step in shower, while the second bedroom is ideal for guests or a home office with the second full bath conveniently located next to it. Step out of your sliding glass doors and relax outdoors on your private patio with a retractable awning, perfect for morning coffee or evening shade, plus a second paver patio for extra space to entertain. Enjoy the convenience of a large storage attic above the garage, efficient natural gas heating, and central AC. Located near shopping, restaurants, and major routes yet tucked within a mature, friendly neighborhood, this move-in-ready home combines comfort, convenience, and community. Don’t wait, homes in Belmont Glen move fast! Schedule your private tour today
Contact an agent
Home facts
- Year built:2011
- Listing ID #:PALH2013850
- Added:54 day(s) ago
- Updated:December 25, 2025 at 08:30 AM
Rooms and interior
- Bedrooms:2
- Total bathrooms:2
- Full bathrooms:2
- Living area:1,227 sq. ft.
Heating and cooling
- Cooling:Central A/C
- Heating:Central, Propane - Owned
Structure and exterior
- Year built:2011
- Building area:1,227 sq. ft.
Utilities
- Water:Public
- Sewer:Public Sewer
Finances and disclosures
- Price:$335,000
- Price per sq. ft.:$273.02
- Tax amount:$5,687 (2025)
New listings near 4212 Belmont Cir
 $399,900Active4 beds 3 baths2,409 sq. ft.
$399,900Active4 beds 3 baths2,409 sq. ft.4712 Carriage Drive, Whitehall, PA 15236
MLS# 1733192Listed by: CENTURY 21 FRONTIER REALTY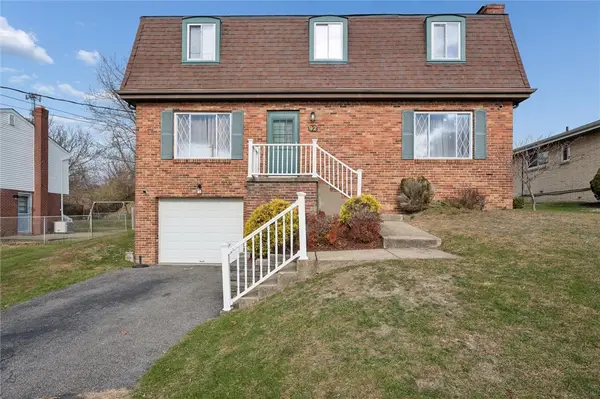 $305,000Active4 beds 3 baths1,700 sq. ft.
$305,000Active4 beds 3 baths1,700 sq. ft.92 Skyvue Dr, Whitehall, PA 15234
MLS# 1732371Listed by: RE/MAX SELECT REALTY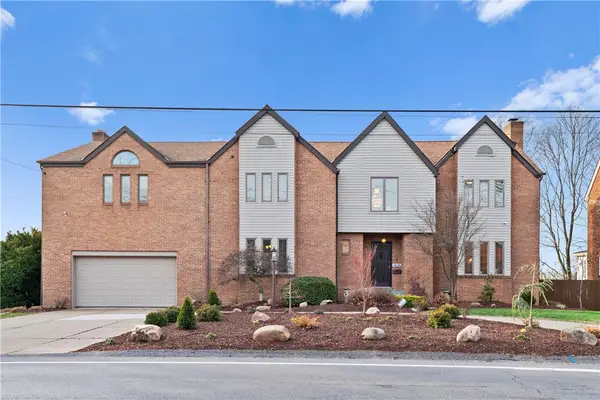 $829,000Active5 beds 4 baths5,512 sq. ft.
$829,000Active5 beds 4 baths5,512 sq. ft.4636 Brownsville Rd, Whitehall, PA 15236
MLS# 1732175Listed by: COLDWELL BANKER REALTY $235,900Active3 beds 1 baths1,400 sq. ft.
$235,900Active3 beds 1 baths1,400 sq. ft.3242 Provost Rd, Whitehall, PA 15227
MLS# 1731951Listed by: CENTURY 21 FRONTIER REALTY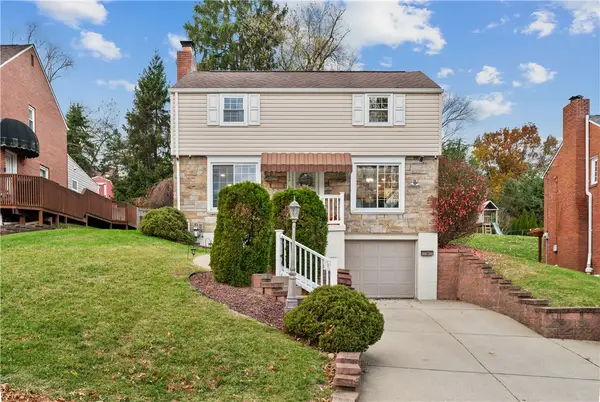 $242,000Active2 beds 1 baths1,120 sq. ft.
$242,000Active2 beds 1 baths1,120 sq. ft.5300 Spring Valley Dr, Whitehall, PA 15236
MLS# 1731382Listed by: COLDWELL BANKER REALTY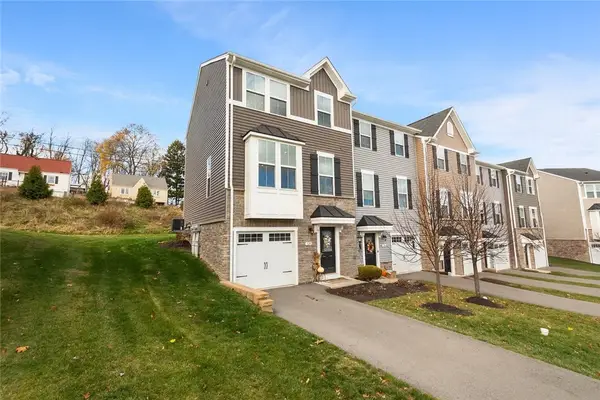 $325,000Active3 beds 3 baths1,200 sq. ft.
$325,000Active3 beds 3 baths1,200 sq. ft.128 Providence Way, Whitehall, PA 15234
MLS# 1731338Listed by: BERKSHIRE HATHAWAY THE PREFERRED REALTY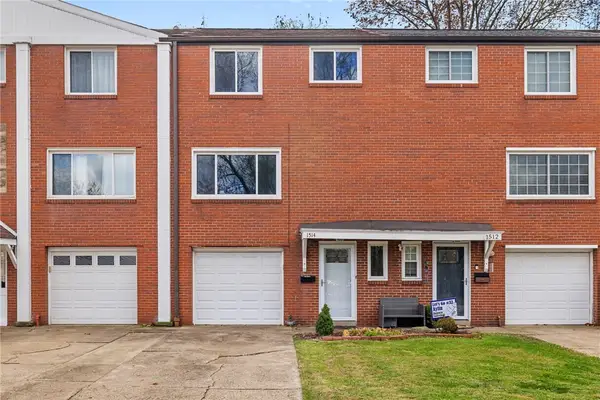 $155,000Pending3 beds 1 baths
$155,000Pending3 beds 1 baths1514 Dunluce, Whitehall, PA 15227
MLS# 1731305Listed by: ARTMAN B.C. & COMPANY $269,900Active3 beds 3 baths1,443 sq. ft.
$269,900Active3 beds 3 baths1,443 sq. ft.5123 S Passage Dr, Whitehall, PA 15236
MLS# 1730187Listed by: CENTURY 21 FRONTIER REALTY $240,000Pending3 beds 2 baths1,416 sq. ft.
$240,000Pending3 beds 2 baths1,416 sq. ft.60 Windvale Dr, Whitehall, PA 15236
MLS# 1729810Listed by: RE/MAX SELECT REALTY $224,900Pending3 beds 2 baths1,329 sq. ft.
$224,900Pending3 beds 2 baths1,329 sq. ft.4932 Frich Dr, Whitehall, PA 15227
MLS# 1729700Listed by: COSTA REAL ESTATE LLC
