4415 Mckee Drive, Whitehall, PA 15236
Local realty services provided by:ERA Lechner & Associates, Inc.
Listed by:the dan haeck team-jeremy haeck
Office:coldwell banker realty
MLS#:1715906
Source:PA_WPN
Price summary
- Price:$329,900
- Price per sq. ft.:$203.64
About this home
Welcome home to this charming, well-maintained home in the heart of Whitehall*Lovingly cared for by the same owners for many years, this property offers inviting curb appeal with beautiful landscaping, welcoming porches, and a backyard designed for enjoyment*Step inside to a spacious living room featuring a cozy wood-burning fireplace*The formal dining room flows seamlessly into the fully equipped kitchen, which offers access to a side porch that wraps around to the covered back porch; perfect for relaxing or entertaining*At the rear of the home, you'll find the family room with a convenient powder room*Upstairs, there are 4 bedrooms, including a primary suite with its own full bath*The dry basement provides ample laundry and storage space*A 1 car integral garage plus 2 additional driveway spaces ensure plenty of parking*200 amp electric panel, newer windows, doors, roof, sewer line, carpet on stairs/hallway, extra wide driveway, hardwood floors LR/DR, waterproofed basement*A MUST SEE! *****CONTACT THE DAN HAECK TEAM-AGENT JEREMY HAECK 412-719-2916 * JEREMY.HAECK@PITTSBURGHMOVES.COM
Contact an agent
Home facts
- Year built:1948
- Listing ID #:1715906
- Added:55 day(s) ago
- Updated:September 11, 2025 at 10:01 AM
Rooms and interior
- Bedrooms:4
- Total bathrooms:3
- Full bathrooms:2
- Half bathrooms:1
- Living area:1,620 sq. ft.
Heating and cooling
- Cooling:Central Air, Electric
- Heating:Gas
Structure and exterior
- Roof:Asphalt
- Year built:1948
- Building area:1,620 sq. ft.
- Lot area:0.13 Acres
Utilities
- Water:Public
Finances and disclosures
- Price:$329,900
- Price per sq. ft.:$203.64
- Tax amount:$4,090
New listings near 4415 Mckee Drive
- New
 $248,500Active3 beds 2 baths1,218 sq. ft.
$248,500Active3 beds 2 baths1,218 sq. ft.947 Dallett Rd, Whitehall, PA 15227
MLS# 1723583Listed by: RE/MAX SELECT REALTY  $150,000Pending3 beds 1 baths1,120 sq. ft.
$150,000Pending3 beds 1 baths1,120 sq. ft.5384 Highgrove Rd, Whitehall, PA 15236
MLS# 1723548Listed by: BERKSHIRE HATHAWAY THE PREFERRED REALTY- New
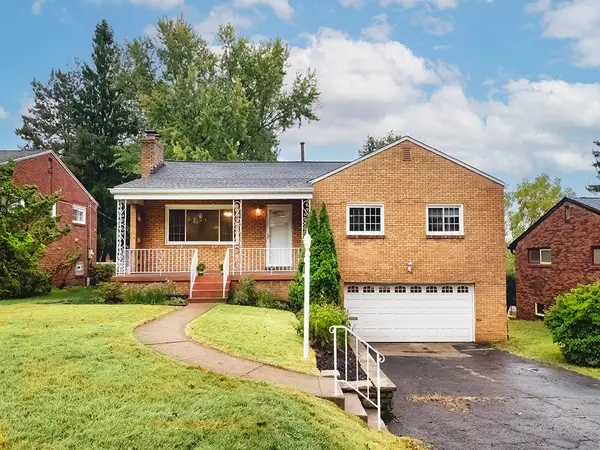 $259,900Active3 beds 3 baths1,308 sq. ft.
$259,900Active3 beds 3 baths1,308 sq. ft.194 Thomas Dr, Whitehall, PA 15236
MLS# 1722853Listed by: KELLER WILLIAMS REALTY 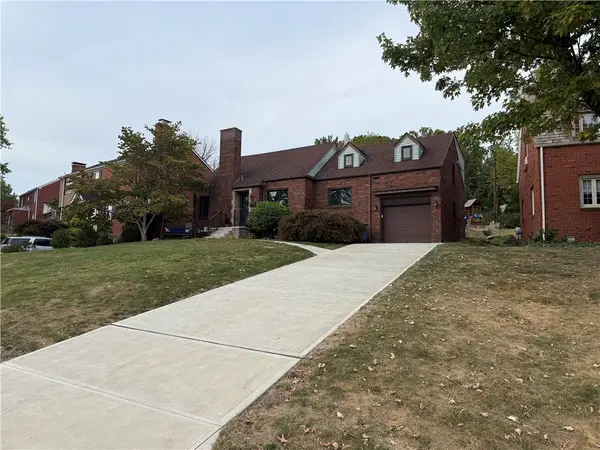 $359,900Active4 beds 3 baths1,765 sq. ft.
$359,900Active4 beds 3 baths1,765 sq. ft.4933 Plymouth Rd, Whitehall, PA 15227
MLS# 1722425Listed by: BERKSHIRE HATHAWAY THE PREFERRED REALTY- Open Sat, 11am to 1pm
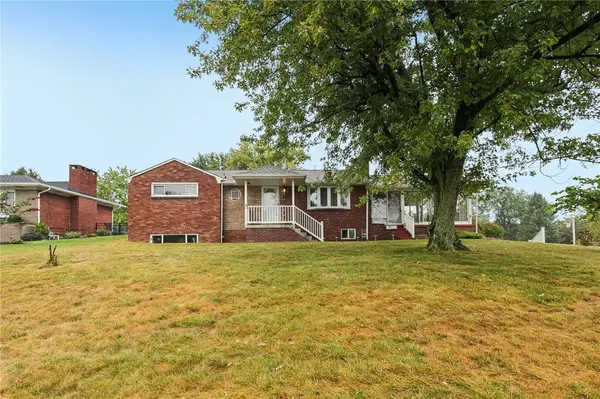 $284,900Active3 beds 2 baths1,234 sq. ft.
$284,900Active3 beds 2 baths1,234 sq. ft.500 Marylea Ave, Whitehall, PA 15227
MLS# 1722605Listed by: REDFIN CORPORATION 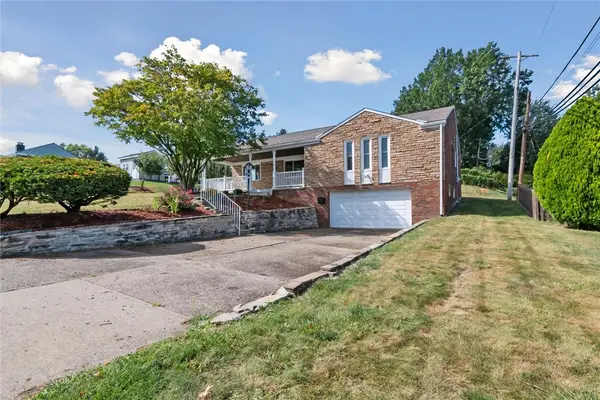 $349,900Active3 beds 3 baths1,630 sq. ft.
$349,900Active3 beds 3 baths1,630 sq. ft.111 Maryal Dr, Whitehall, PA 15236
MLS# 1722610Listed by: KELLER WILLIAMS REALTY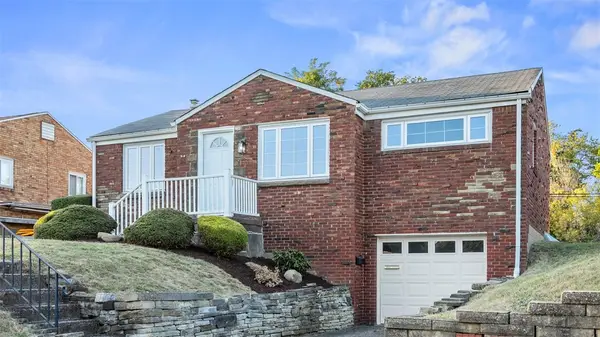 $239,900Active3 beds 2 baths1,117 sq. ft.
$239,900Active3 beds 2 baths1,117 sq. ft.4324 Reece Dr, Whitehall, PA 15227
MLS# 1721906Listed by: KELLER WILLIAMS EXCLUSIVE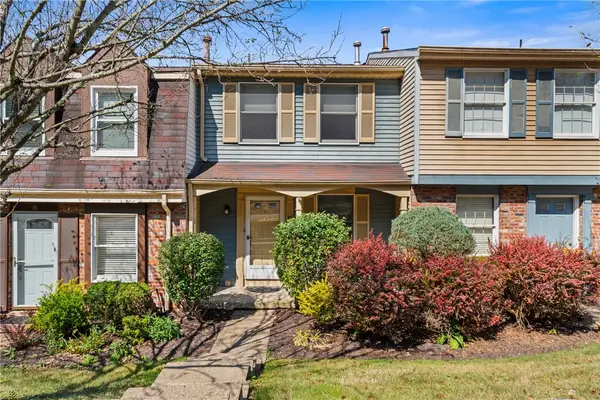 $163,000Active2 beds 2 baths992 sq. ft.
$163,000Active2 beds 2 baths992 sq. ft.10 Shadow Drive, Whitehall, PA 15227
MLS# 1721789Listed by: 1 PERCENT LISTS GREATER PITTSBURGH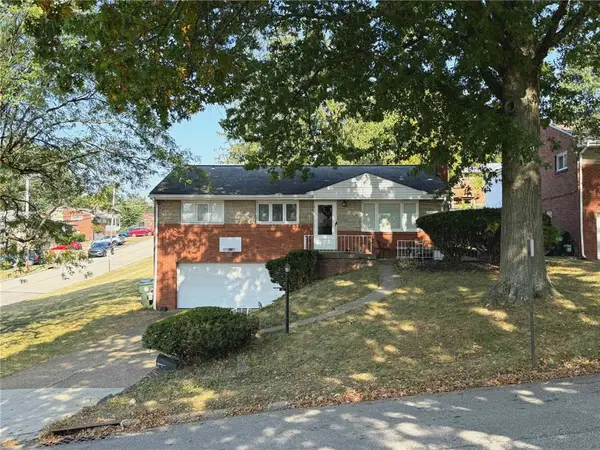 $399,000Active5 beds 3 baths2,240 sq. ft.
$399,000Active5 beds 3 baths2,240 sq. ft.185 Peach Dr, Whitehall, PA 15236
MLS# 1721740Listed by: BERKSHIRE HATHAWAY THE PREFERRED REALTY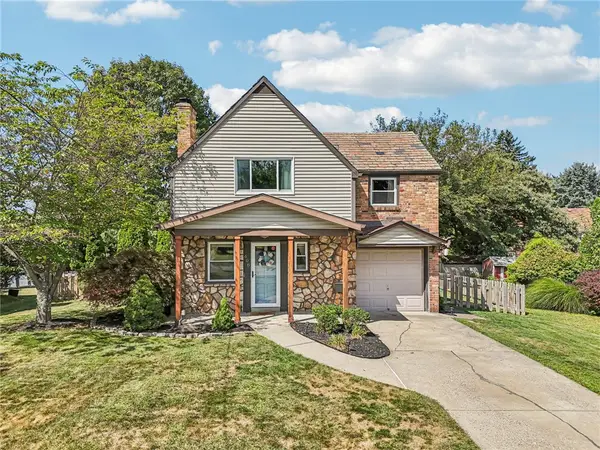 $299,900Active3 beds 2 baths1,294 sq. ft.
$299,900Active3 beds 2 baths1,294 sq. ft.608 Glowood Dr, Whitehall, PA 15227
MLS# 1721136Listed by: HOWARD HANNA REAL ESTATE SERVICES
