5026 Daube, Whitehall, PA 15236
Local realty services provided by:ERA Lechner & Associates, Inc.
Listed by:shelley killinger
Office:real of pennsylvania
MLS#:1721309
Source:PA_WPN
Price summary
- Price:$275,000
- Price per sq. ft.:$260.42
About this home
Cute as a button and full of charm, this ranch in Whitehall is sure to impress! Step inside to find an open floor plan that makes the main level feel bright and spacious. The cozy gas fireplace sets the perfect mood for chilly fall evenings, while the dining room opens to a gorgeous new engineered wood deck—ideal for morning coffee or nights by the firepit. The full bath has been lightly remodeled, giving it a fresh touch.
Downstairs, you’ll love the large finished gameroom, complete with second full bath. It's perfect for watching the big game, and you'll enjoy the oversized laundry/storage area that keeps everything organized. the new windows, new AC, new sewer line, new exterior French drain, and that brand-new deck.
Tucked in the heart of Whitehall, this home sits on the perfect hill for enjoying Caste Village fireworks every 4th of July and is just a short stroll to shops and conveniences. Truly move-in ready—don’t miss it!
Contact an agent
Home facts
- Year built:1954
- Listing ID #:1721309
- Added:7 day(s) ago
- Updated:September 24, 2025 at 04:00 PM
Rooms and interior
- Bedrooms:3
- Total bathrooms:2
- Full bathrooms:2
- Living area:1,056 sq. ft.
Heating and cooling
- Cooling:Central Air
- Heating:Gas
Structure and exterior
- Roof:Asphalt
- Year built:1954
- Building area:1,056 sq. ft.
- Lot area:0.21 Acres
Utilities
- Water:Public
Finances and disclosures
- Price:$275,000
- Price per sq. ft.:$260.42
- Tax amount:$3,869
New listings near 5026 Daube
- Open Sat, 1 to 3pmNew
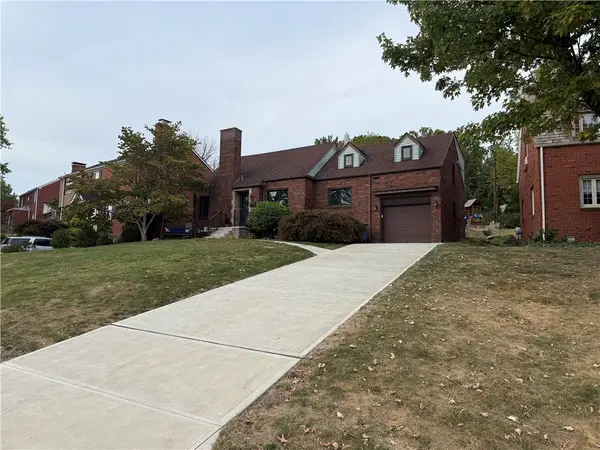 $359,900Active4 beds 3 baths1,765 sq. ft.
$359,900Active4 beds 3 baths1,765 sq. ft.4933 Plymouth Rd, Whitehall, PA 15227
MLS# 1722425Listed by: BERKSHIRE HATHAWAY THE PREFERRED REALTY - Open Sun, 1 to 3pmNew
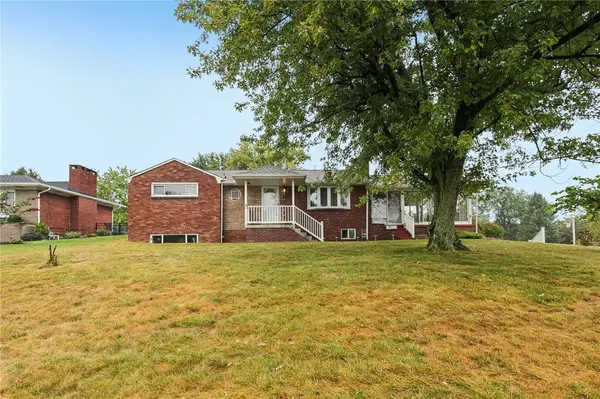 $299,900Active3 beds 2 baths1,234 sq. ft.
$299,900Active3 beds 2 baths1,234 sq. ft.500 Marylea Ave, Whitehall, PA 15227
MLS# 1722605Listed by: REDFIN CORPORATION - New
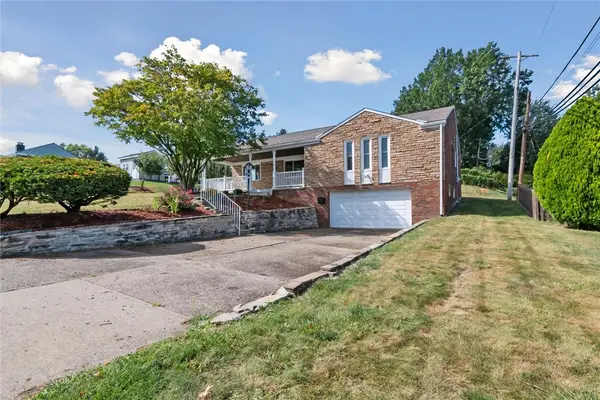 $349,900Active3 beds 3 baths1,630 sq. ft.
$349,900Active3 beds 3 baths1,630 sq. ft.111 Maryal Dr, Whitehall, PA 15236
MLS# 1722610Listed by: KELLER WILLIAMS REALTY - New
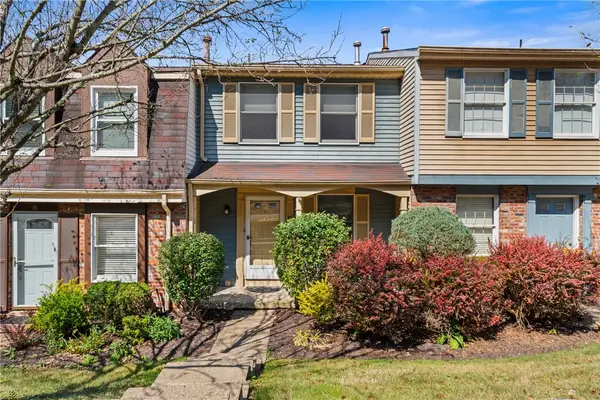 $165,000Active2 beds 2 baths992 sq. ft.
$165,000Active2 beds 2 baths992 sq. ft.10 Shadow Drive, Whitehall, PA 15227
MLS# 1721789Listed by: 1 PERCENT LISTS GREATER PITTSBURGH - Open Sun, 1 to 3pmNew
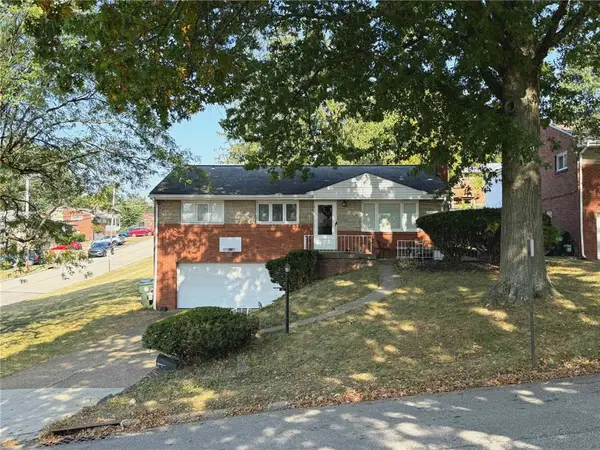 $415,000Active5 beds 3 baths2,240 sq. ft.
$415,000Active5 beds 3 baths2,240 sq. ft.185 Peach Dr, Whitehall, PA 15236
MLS# 1721740Listed by: BERKSHIRE HATHAWAY THE PREFERRED REALTY - New
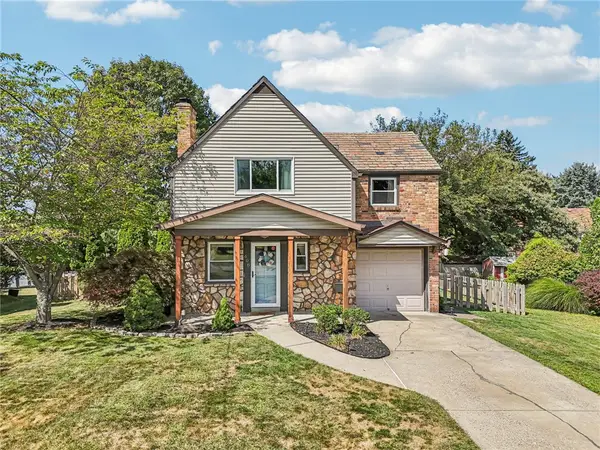 $315,000Active3 beds 2 baths1,294 sq. ft.
$315,000Active3 beds 2 baths1,294 sq. ft.608 Glowood Dr, Whitehall, PA 15227
MLS# 1721136Listed by: HOWARD HANNA REAL ESTATE SERVICES  $189,900Active2 beds 2 baths1,119 sq. ft.
$189,900Active2 beds 2 baths1,119 sq. ft.104 Windvale Dr, Whitehall, PA 15236
MLS# 1721017Listed by: K & S REAL ESTATE, INC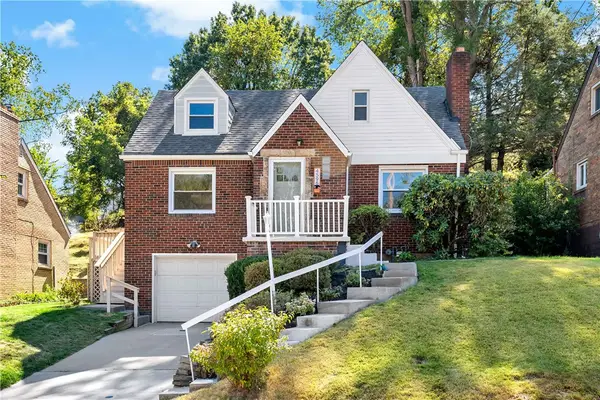 $304,900Active3 beds 2 baths1,232 sq. ft.
$304,900Active3 beds 2 baths1,232 sq. ft.4596 Echo Glen Dr, Whitehall, PA 15236
MLS# 1720637Listed by: COLDWELL BANKER REALTY $299,900Active2 beds 2 baths1,676 sq. ft.
$299,900Active2 beds 2 baths1,676 sq. ft.1236 Abbott Dr, Whitehall, PA 15227
MLS# 1720542Listed by: RE/MAX SELECT REALTY
