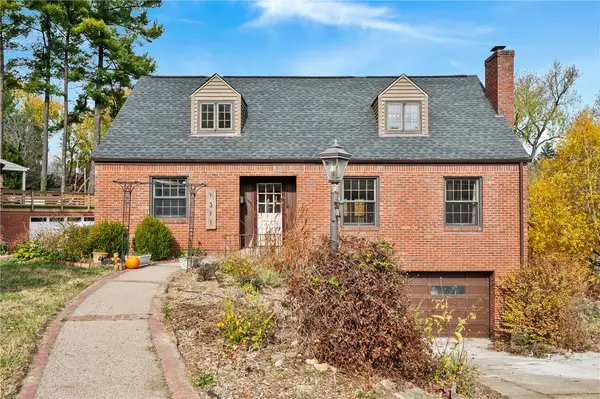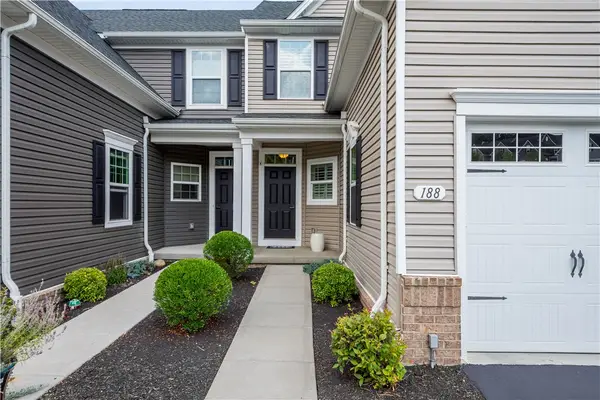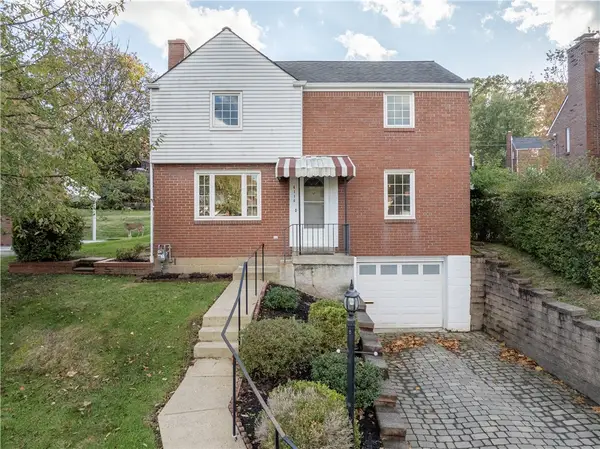5248 Orchard Hill Drive, Whitehall, PA 15236
Local realty services provided by:ERA Lechner & Associates, Inc.
5248 Orchard Hill Drive,Whitehall, PA 15236
$239,000
- 3 Beds
- 2 Baths
- 1,327 sq. ft.
- Single family
- Pending
Listed by: richard hopkinson
Office: howard hanna real estate services
MLS#:1730080
Source:PA_WPN
Price summary
- Price:$239,000
- Price per sq. ft.:$180.11
About this home
Welcome to this charming 3 bedroom, 2 bath Cape Cod in desirable Whitehall Borough! Enjoy the convenience of a first-floor master bedroom and an additional bonus room that could easily serve as a 4th bedroom or your home office. You’ll love the updated kitchen and formal dining room perfect for gatherings, as well as vinyl plank flooring and neutral tones throughout. Features a new furnace installed in 2024 and an AC unit that is less than five years old, ensuring year-round comfort and peace of mind. Plenty of off-street parking, plus an integral garage for your vehicles and storage needs. Relax or entertain on the back patio or deck and take advantage of the finished basement for extra living space. Fenced in back yard and just a short minute’s walk from the new Overlook Park! Don’t miss out on this move-in ready home with tons of updates and flexible living areas!
Contact an agent
Home facts
- Year built:1950
- Listing ID #:1730080
- Added:1 day(s) ago
- Updated:November 11, 2025 at 10:08 PM
Rooms and interior
- Bedrooms:3
- Total bathrooms:2
- Full bathrooms:2
- Living area:1,327 sq. ft.
Heating and cooling
- Cooling:Central Air, Electric
- Heating:Gas
Structure and exterior
- Roof:Asphalt
- Year built:1950
- Building area:1,327 sq. ft.
- Lot area:0.15 Acres
Utilities
- Water:Public
Finances and disclosures
- Price:$239,000
- Price per sq. ft.:$180.11
- Tax amount:$4,322
New listings near 5248 Orchard Hill Drive
- New
 $269,900Active3 beds 3 baths1,443 sq. ft.
$269,900Active3 beds 3 baths1,443 sq. ft.5123 S Passage Dr, Whitehall, PA 15236
MLS# 1730187Listed by: CENTURY 21 FRONTIER REALTY - Open Sat, 11am to 1pmNew
 $339,000Active4 beds 3 baths2,156 sq. ft.
$339,000Active4 beds 3 baths2,156 sq. ft.1311 Earlford Dr, Whitehall, PA 15227
MLS# 1730118Listed by: RE/MAX SELECT REALTY - New
 $240,000Active3 beds 2 baths1,416 sq. ft.
$240,000Active3 beds 2 baths1,416 sq. ft.60 Windvale Dr, Whitehall, PA 15236
MLS# 1729810Listed by: RE/MAX SELECT REALTY  $224,900Pending3 beds 2 baths1,329 sq. ft.
$224,900Pending3 beds 2 baths1,329 sq. ft.4932 Frich Dr, Whitehall, PA 15227
MLS# 1729700Listed by: COSTA REAL ESTATE LLC $210,000Active2 beds 2 baths1,054 sq. ft.
$210,000Active2 beds 2 baths1,054 sq. ft.6 Hennig Dr, Whitehall, PA 15236
MLS# 1727456Listed by: BERKSHIRE HATHAWAY THE PREFERRED REALTY $454,900Active3 beds 4 baths2,550 sq. ft.
$454,900Active3 beds 4 baths2,550 sq. ft.188 Providence Way, Whitehall, PA 15234
MLS# 1727444Listed by: BERKSHIRE HATHAWAY THE PREFERRED REALTY $230,000Pending3 beds 2 baths1,278 sq. ft.
$230,000Pending3 beds 2 baths1,278 sq. ft.4706 Doyle Rd, Whitehall, PA 15227
MLS# 1726810Listed by: KELLER WILLIAMS REALTY $229,900Pending3 beds 1 baths
$229,900Pending3 beds 1 baths4114 Mckee Drive, Whitehall, PA 15236
MLS# 1727169Listed by: BERKSHIRE HATHAWAY THE PREFERRED REALTY $269,900Active3 beds 2 baths1,234 sq. ft.
$269,900Active3 beds 2 baths1,234 sq. ft.500 Marylea Ave, Whitehall, PA 15227
MLS# 1726833Listed by: REDFIN CORPORATION
