5250 Lantern Hill Extension, Whitehall, PA 15236
Local realty services provided by:ERA Johnson Real Estate, Inc.
5250 Lantern Hill Extension,Whitehall, PA 15236
$300,000
- 3 Beds
- 3 Baths
- 1,782 sq. ft.
- Townhouse
- Pending
Listed by:kaedi knepshield
Office:piatt sotheby's international realty
MLS#:1719064
Source:PA_WPN
Price summary
- Price:$300,000
- Price per sq. ft.:$168.35
- Monthly HOA dues:$75
About this home
Welcome to this inviting home where comfort meets convenience! Step inside to a cozy main floor entry and enjoy a warm, welcoming atmosphere and open floor plan with a convenient half bathroom for guests. You will love the modern decor, sleek backsplash, and stainless steel appliances in the kitchen. A spacious deck extends your living area outdoors, perfect for entertaining or relaxing. On the second floor are three bedrooms, two full bathrooms, and the laundry. The finished basement features a family room and a sliding door to the backyard. Located just minutes from South Park, South Hills Country Club, grocery stores, and Caste Village, you’ll love the easy access to recreation, shopping, and dining favorites like Gianna Via’s and Armstrong’s. Neighborhood gatherings, such as coffee trucks and ice cream socials, add to the community's charm. Enjoy evening walks in the quiet, safe, and clean neighborhood. This home offers both comfort and a modern lifestyle in one.
Contact an agent
Home facts
- Year built:2016
- Listing ID #:1719064
- Added:46 day(s) ago
- Updated:October 21, 2025 at 10:00 AM
Rooms and interior
- Bedrooms:3
- Total bathrooms:3
- Full bathrooms:2
- Half bathrooms:1
- Living area:1,782 sq. ft.
Heating and cooling
- Cooling:Central Air
- Heating:Gas
Structure and exterior
- Roof:Asphalt
- Year built:2016
- Building area:1,782 sq. ft.
- Lot area:0.06 Acres
Utilities
- Water:Public
Finances and disclosures
- Price:$300,000
- Price per sq. ft.:$168.35
- Tax amount:$6,194
New listings near 5250 Lantern Hill Extension
- New
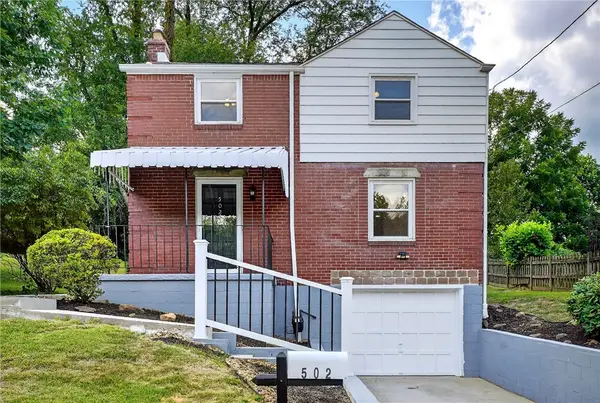 $223,000Active3 beds 1 baths1,050 sq. ft.
$223,000Active3 beds 1 baths1,050 sq. ft.502 Weyman Rd, Whitehall, PA 15236
MLS# 1726308Listed by: BERKSHIRE HATHAWAY THE PREFERRED REALTY - New
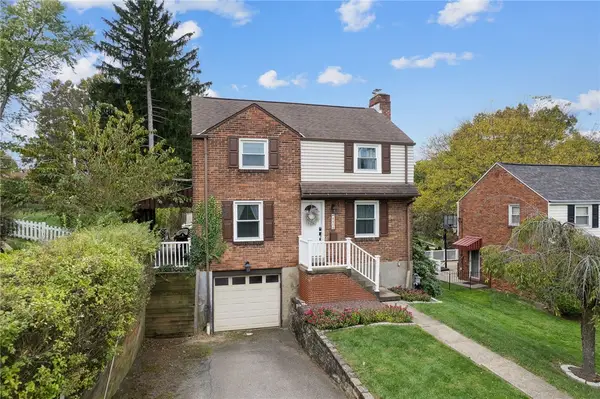 $275,000Active3 beds 2 baths1,250 sq. ft.
$275,000Active3 beds 2 baths1,250 sq. ft.4404 Mckee Dr, Whitehall, PA 15236
MLS# 1725918Listed by: JANUS REALTY ADVISORS 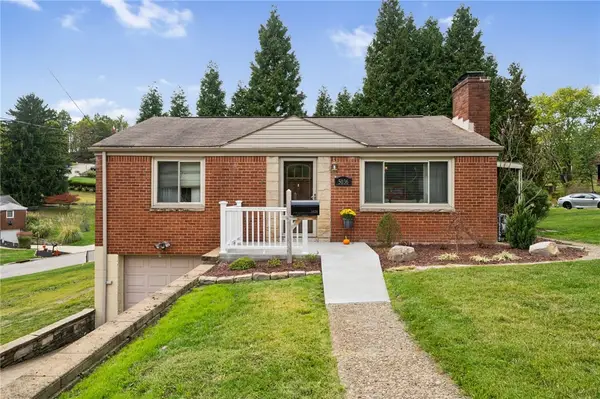 $199,900Pending2 beds 2 baths
$199,900Pending2 beds 2 baths5036 Grove Rd, Whitehall, PA 15236
MLS# 1725462Listed by: EXP REALTY LLC- New
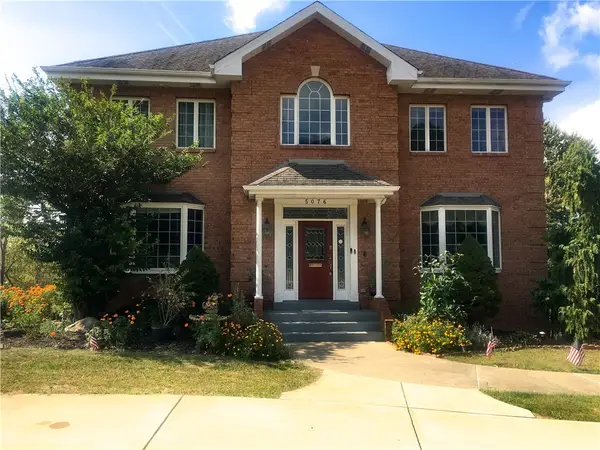 $520,000Active4 beds 4 baths3,500 sq. ft.
$520,000Active4 beds 4 baths3,500 sq. ft.5076 Brownsville Road, Whitehall, PA 15236
MLS# 1725410Listed by: BERKSHIRE HATHAWAY THE PREFERRED REALTY 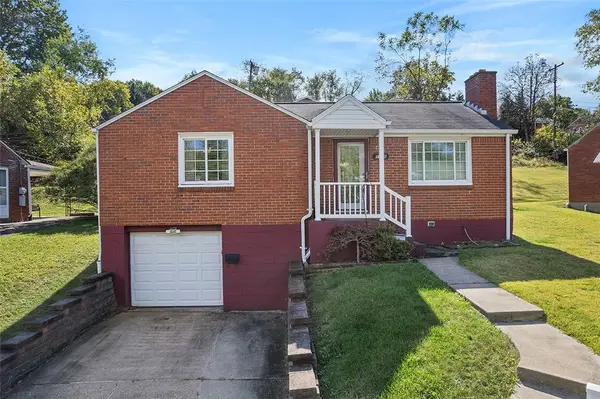 $184,900Active2 beds 1 baths817 sq. ft.
$184,900Active2 beds 1 baths817 sq. ft.5158 Grove Road, Whitehall, PA 15236
MLS# 1724829Listed by: HOWARD HANNA REAL ESTATE SERVICES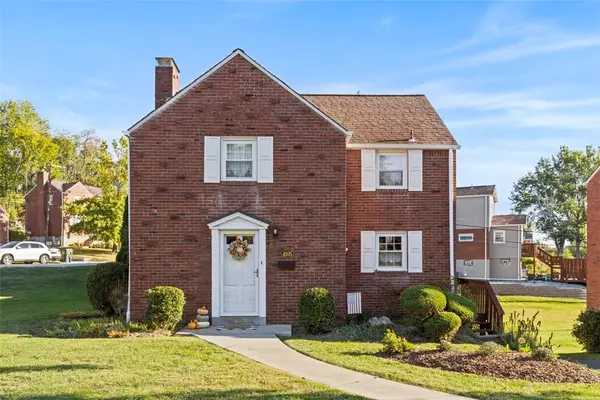 $255,900Pending3 beds 2 baths1,188 sq. ft.
$255,900Pending3 beds 2 baths1,188 sq. ft.4105 Mckee Dr, Whitehall, PA 15236
MLS# 1724875Listed by: EXP REALTY LLC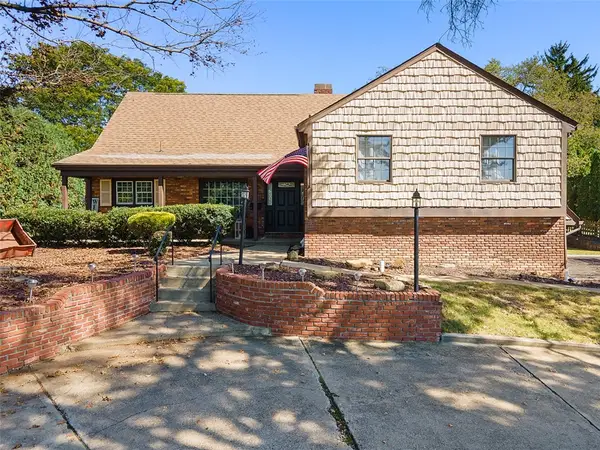 $499,900Pending4 beds 4 baths3,118 sq. ft.
$499,900Pending4 beds 4 baths3,118 sq. ft.4925 Brownsville Rd, Whitehall, PA 15236
MLS# 1724806Listed by: EXP REALTY LLC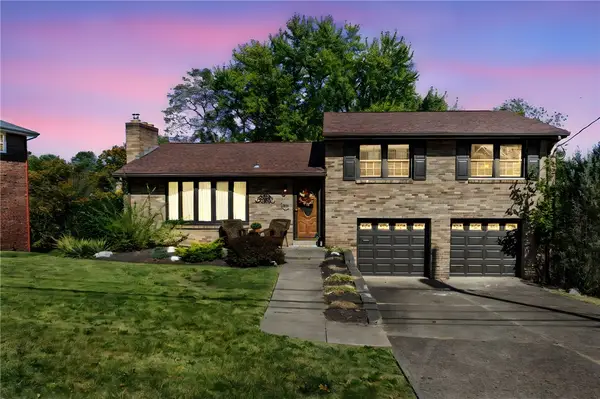 $375,000Active3 beds 3 baths1,721 sq. ft.
$375,000Active3 beds 3 baths1,721 sq. ft.4859 Emblem Dr S, Whitehall, PA 15236
MLS# 1724530Listed by: COLDWELL BANKER REALTY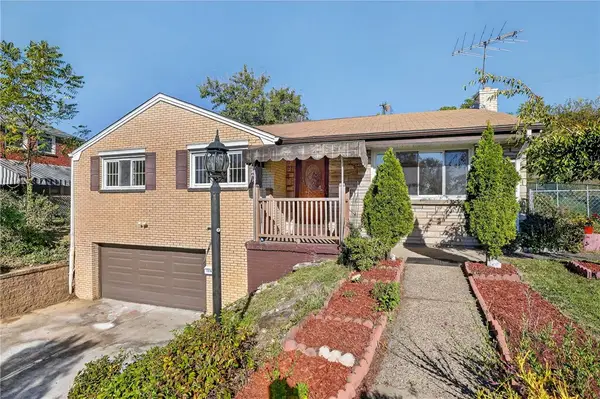 $254,900Active3 beds 2 baths1,147 sq. ft.
$254,900Active3 beds 2 baths1,147 sq. ft.1209 Varner Road, Whitehall, PA 15227
MLS# 1724106Listed by: KELLER WILLIAMS REALTY $225,000Pending3 beds 2 baths1,218 sq. ft.
$225,000Pending3 beds 2 baths1,218 sq. ft.947 Dallett Rd, Whitehall, PA 15227
MLS# 1723583Listed by: RE/MAX SELECT REALTY
