204 Dunbar Dr, Wilkins Twp, PA 15235
Local realty services provided by:ERA Johnson Real Estate, Inc.

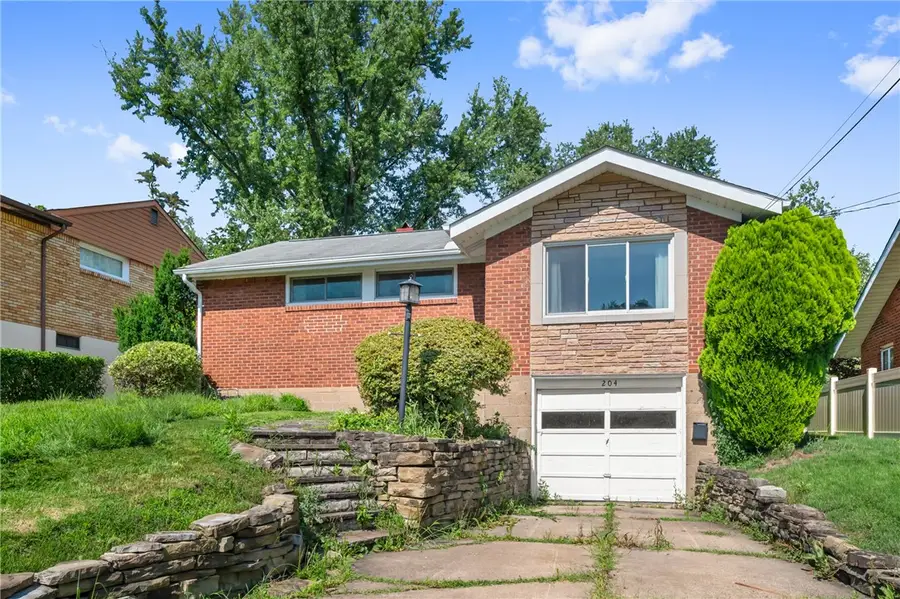
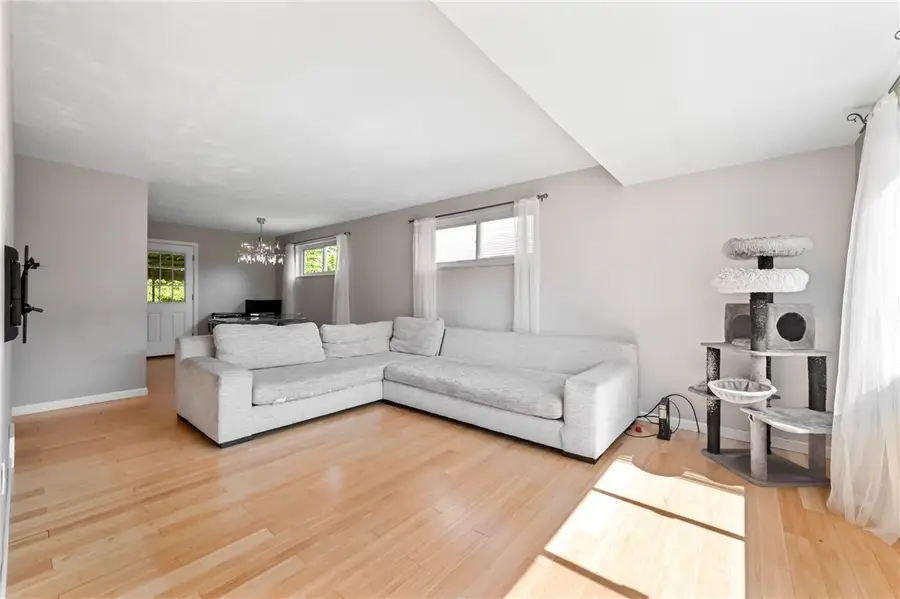
Listed by:emily fraser
Office:piatt sotheby's international realty
MLS#:1712784
Source:PA_WPN
Price summary
- Price:$189,000
- Price per sq. ft.:$194.85
About this home
Quintessential Eastmont ranch offers suburban ease and thoughtful updates in Wilkins Township. A classic brick façade with stacked stone detailing frames the three-bed, one-full-bath layout. Inside, the bright main living area opens to a dining space flanked by a picture window on one end and sliding glass doors at the rear. Hardwood floors run throughout, and a statement chandelier anchors the space. The adjacent kitchen is smartly updated with stainless appliances and stone countertops. All three bedrooms feature built-in closet systems and share a modern hall bath with a Jacuzzi tub. The full-height basement includes laundry, a large cedar-lined storage closet, and direct access to the one-car integral garage. The cherry on top is a private tabletop backyard surveyed by a covered porch. Located just up the hill from Monroeville Mall and William Penn Highway businesses, with quick access to Route 376 and Downtown.
Contact an agent
Home facts
- Year built:1954
- Listing Id #:1712784
- Added:22 day(s) ago
- Updated:July 27, 2025 at 03:11 PM
Rooms and interior
- Bedrooms:3
- Total bathrooms:2
- Full bathrooms:1
- Half bathrooms:1
- Living area:970 sq. ft.
Heating and cooling
- Cooling:Central Air
- Heating:Gas
Structure and exterior
- Roof:Composition
- Year built:1954
- Building area:970 sq. ft.
- Lot area:0.15 Acres
Utilities
- Water:Public
Finances and disclosures
- Price:$189,000
- Price per sq. ft.:$194.85
- Tax amount:$3,132
New listings near 204 Dunbar Dr
- New
 $150,000Active3 beds 1 baths992 sq. ft.
$150,000Active3 beds 1 baths992 sq. ft.240 Kingston, Wilkins Twp, PA 15235
MLS# 1715952Listed by: BERKSHIRE HATHAWAY THE PREFERRED REALTY - New
 $223,800Active3 beds 2 baths
$223,800Active3 beds 2 baths322 Delaney Drive, Wilkins Twp, PA 15235
MLS# 1715538Listed by: WEINER REAL ESTATE - New
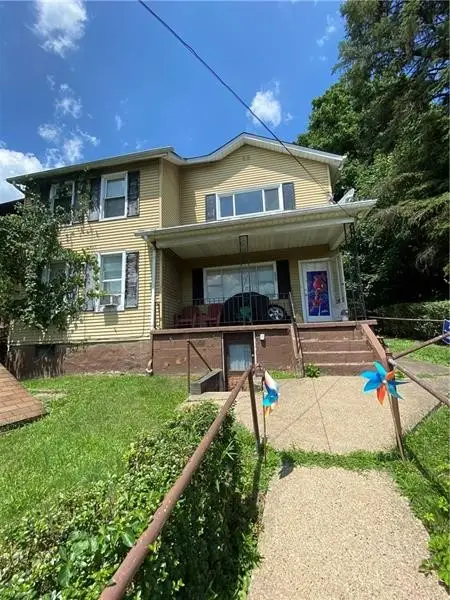 $50,000Active3 beds 2 baths2,196 sq. ft.
$50,000Active3 beds 2 baths2,196 sq. ft.807 Thompson St, Wilkins Twp, PA 15145
MLS# 1714952Listed by: COLDWELL BANKER REALTY - New
 $259,900Active4 beds 2 baths1,508 sq. ft.
$259,900Active4 beds 2 baths1,508 sq. ft.3909 Dowling Ave, Wilkins Twp, PA 15221
MLS# 1714877Listed by: HOWARD HANNA REAL ESTATE SERVICES 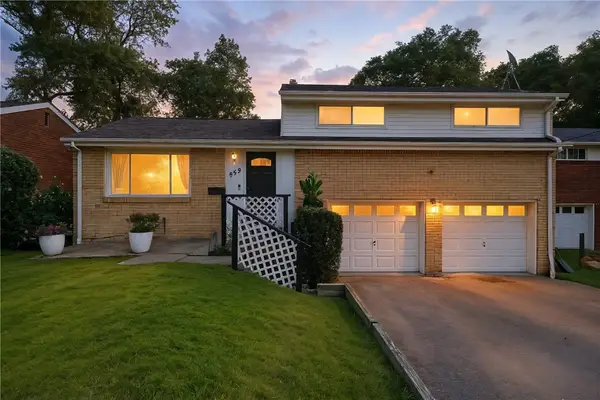 $219,900Pending3 beds 3 baths1,240 sq. ft.
$219,900Pending3 beds 3 baths1,240 sq. ft.349 Frazier Dr, Wilkins Twp, PA 15235
MLS# 1714727Listed by: HOWARD HANNA REAL ESTATE SERVICES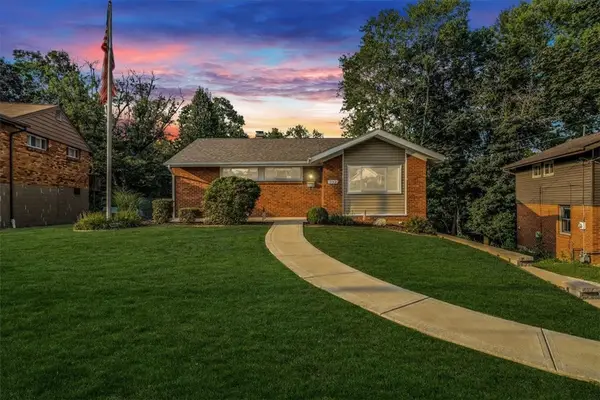 $199,900Pending3 beds 2 baths970 sq. ft.
$199,900Pending3 beds 2 baths970 sq. ft.332 Delaney Dr, Wilkins Twp, PA 15235
MLS# 1714236Listed by: KEFALOS & ASSOC R. E. $165,000Active3 beds 1 baths970 sq. ft.
$165,000Active3 beds 1 baths970 sq. ft.268 Kingston Drive, Wilkins Twp, PA 15235
MLS# 1713357Listed by: BERKSHIRE HATHAWAY THE PREFERRED REALTY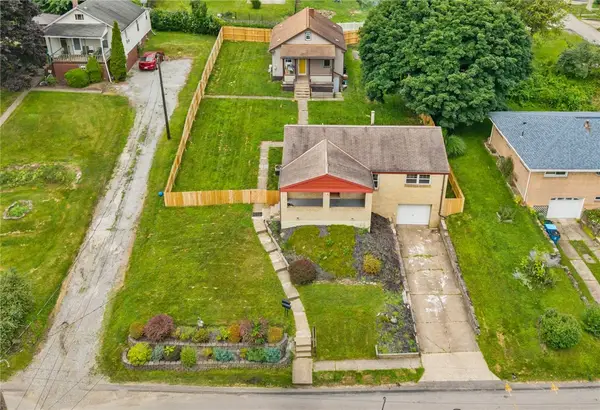 $247,000Active5 beds 3 baths
$247,000Active5 beds 3 baths136 Wallace Ave, Wilkins Twp, PA 15112
MLS# 1712824Listed by: PIATT SOTHEBY'S INTERNATIONAL REALTY $247,000Active-- beds -- baths
$247,000Active-- beds -- baths136 Wallace Ave, Wilkins Twp, PA 15112
MLS# 1712825Listed by: PIATT SOTHEBY'S INTERNATIONAL REALTY
