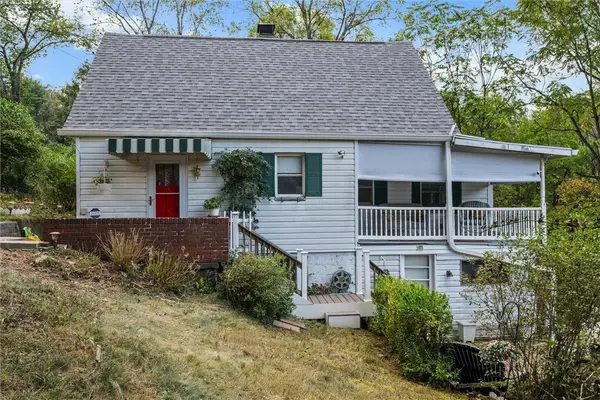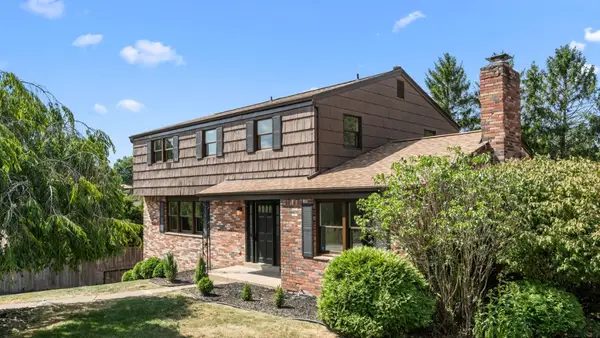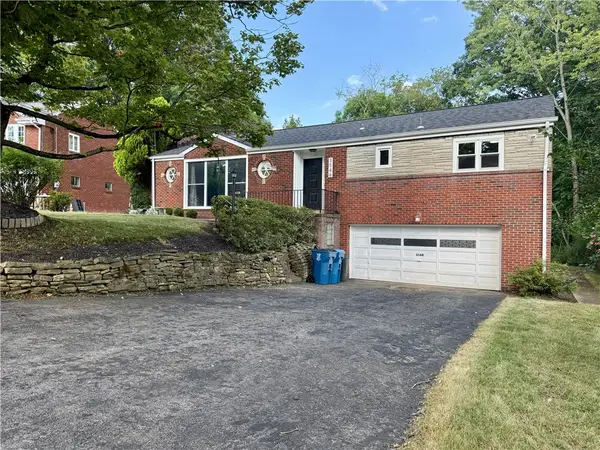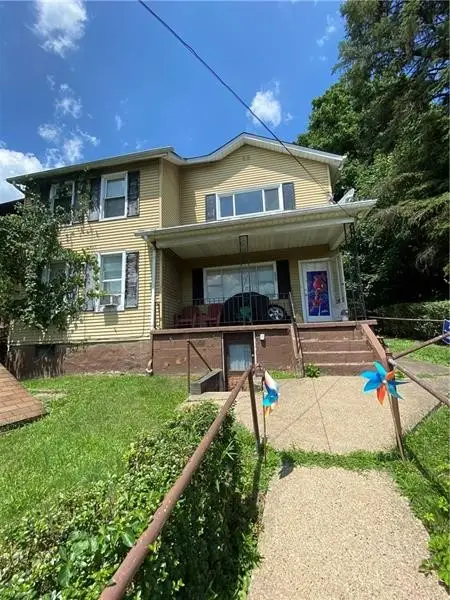4075 Greensburg Pike, Wilkins Township, PA 15221
Local realty services provided by:ERA Lechner & Associates, Inc.
Listed by:john adair
Office:coldwell banker realty
MLS#:1721902
Source:PA_WPN
Price summary
- Price:$189,900
- Price per sq. ft.:$143.86
About this home
A refreshing change from the ordinary, you must see this unique multi-level contemporary home on a level street with sidewalks—perfect for evening walks! Flat driveway leads to garage with bonus storage below for tools and lawn equipment. Enter through the foyer or garage into the main level which offers an open living room/dining room, an equipped kitchen, 3 bedrooms, and a beautifully remodeled full bath with subway tile. The primary bedroom includes a private half bath. The lower level features a versatile layout with a home gym, spacious game room, laundry area, and an additional half bath. Walk out to the updated rear deck with access to a secluded backyard oasis complete with hot tub, outdoor shower, & private path leading to Lions Park. Fantastic space that is ideal for entertaining, relaxing, or enjoying nature. This home blends comfort, flexibility, and location—don’t miss your chance to see it! Packed with personality—this isn’t your average home. AHS Home Warranty included.
Contact an agent
Home facts
- Year built:1960
- Listing ID #:1721902
- Added:9 day(s) ago
- Updated:September 24, 2025 at 04:00 PM
Rooms and interior
- Bedrooms:3
- Total bathrooms:3
- Full bathrooms:1
- Half bathrooms:2
- Living area:1,320 sq. ft.
Heating and cooling
- Cooling:Central Air, Electric
- Heating:Gas
Structure and exterior
- Roof:Asphalt
- Year built:1960
- Building area:1,320 sq. ft.
- Lot area:0.25 Acres
Utilities
- Water:Public
Finances and disclosures
- Price:$189,900
- Price per sq. ft.:$143.86
- Tax amount:$2,651
New listings near 4075 Greensburg Pike
- New
 $128,500Active2 beds 1 baths1,019 sq. ft.
$128,500Active2 beds 1 baths1,019 sq. ft.251 Cline St, Wilkins Twp, PA 15112
MLS# 1722096Listed by: REALTY ONE GROUP LANDMARK  $92,500Active-- beds -- baths
$92,500Active-- beds -- baths127 Linhart St, Turtle Creek, PA 15145
MLS# 1720394Listed by: LUXE HAVEN REALTY, LLC $235,000Active4 beds 3 baths
$235,000Active4 beds 3 baths136 Wallace Ave, Wilkins Twp, PA 15112
MLS# 1719818Listed by: PIATT SOTHEBY'S INTERNATIONAL REALTY $359,750Pending3 beds 3 baths2,220 sq. ft.
$359,750Pending3 beds 3 baths2,220 sq. ft.105 Calmont Dr, Wilkins Twp, PA 15235
MLS# 1719427Listed by: LISTWITHFREEDOM.COM $94,900Active2 beds 2 baths1,040 sq. ft.
$94,900Active2 beds 2 baths1,040 sq. ft.107 Ivy Street, Wilkins Twp, PA 15145
MLS# 1717909Listed by: COLDWELL BANKER REALTY $340,000Active3 beds 3 baths2,000 sq. ft.
$340,000Active3 beds 3 baths2,000 sq. ft.3548 Ridgewood Dr, Wilkins Twp, PA 15235
MLS# 1717168Listed by: COLDWELL BANKER REALTY $50,000Pending3 beds 2 baths2,196 sq. ft.
$50,000Pending3 beds 2 baths2,196 sq. ft.807 Thompson St, Wilkins Twp, PA 15145
MLS# 1714952Listed by: COLDWELL BANKER REALTY $259,900Pending4 beds 2 baths1,508 sq. ft.
$259,900Pending4 beds 2 baths1,508 sq. ft.3909 Dowling Ave, Wilkins Twp, PA 15221
MLS# 1714877Listed by: HOWARD HANNA REAL ESTATE SERVICES $235,000Active-- beds -- baths
$235,000Active-- beds -- baths136 Wallace Ave, Wilkins Twp, PA 15112
MLS# 1719887Listed by: PIATT SOTHEBY'S INTERNATIONAL REALTY
