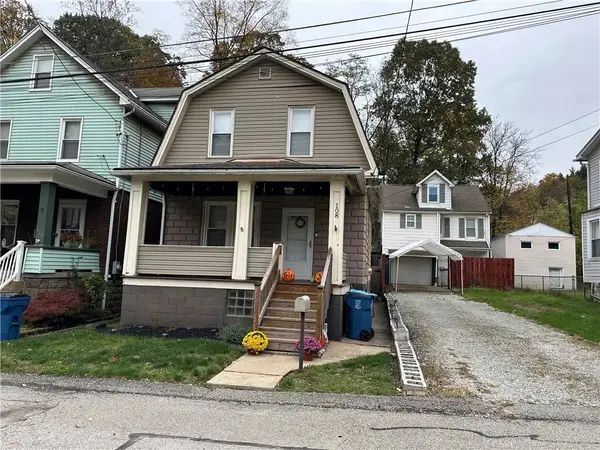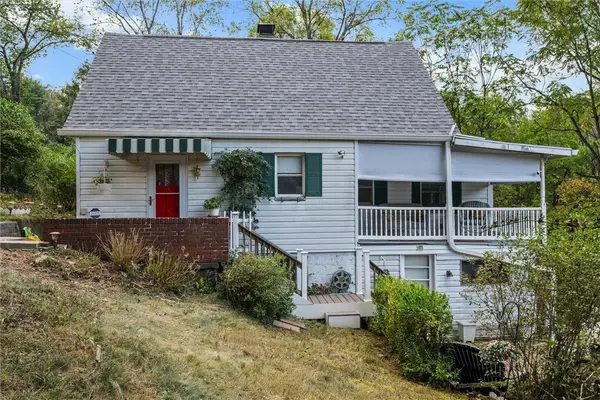429 Elwood Dr, Wilkins Township, PA 15235
Local realty services provided by:ERA Lechner & Associates, Inc.
429 Elwood Dr,Wilkins Twp, PA 15235
$220,000
- 3 Beds
- 1 Baths
- 970 sq. ft.
- Single family
- Active
Listed by: kelly pirl
Office: redfin corporation
MLS#:1727626
Source:PA_WPN
Price summary
- Price:$220,000
- Price per sq. ft.:$226.8
About this home
Welcome home to this beautifully renovated ranch! Every inch of this home has been thoughtfully updated for modern comfort and style. Enter inside from the inviting front patio into a bright and airy living room filled with natural light. The open layout flows seamlessly into the eat-in kitchen, featuring steel blue shaker soft-close cabinets, subway tile backsplash, and brand-new stainless steel appliances. From the kitchen access the rear patio and backyard. Down the hall, you’ll find three spacious bedrooms and a beautifully updated full bathroom with a tiled tub/shower combo. The home boasts new flooring throughout, a new roof, new HVAC system, and a new upgraded electric panel, giving you peace of mind for years to come. The dry, unfinished basement offers abundant storage space or the opportunity to finish for additional living area. Convenient access to the one-car attached garage and driveway is also found here.
Contact an agent
Home facts
- Year built:1954
- Listing ID #:1727626
- Added:12 day(s) ago
- Updated:November 11, 2025 at 11:03 AM
Rooms and interior
- Bedrooms:3
- Total bathrooms:1
- Full bathrooms:1
- Living area:970 sq. ft.
Heating and cooling
- Cooling:Central Air
- Heating:Gas
Structure and exterior
- Roof:Asphalt
- Year built:1954
- Building area:970 sq. ft.
- Lot area:0.23 Acres
Utilities
- Water:Public
Finances and disclosures
- Price:$220,000
- Price per sq. ft.:$226.8
- Tax amount:$2,362
New listings near 429 Elwood Dr
- New
 $150,000Active3 beds 2 baths1,144 sq. ft.
$150,000Active3 beds 2 baths1,144 sq. ft.951 Rita Dr, Wilkins Twp, PA 15221
MLS# 1729774Listed by: PIATT SOTHEBY'S INTERNATIONAL REALTY - New
 $210,000Active3 beds 2 baths1,361 sq. ft.
$210,000Active3 beds 2 baths1,361 sq. ft.133 Queenston, Wilkins Twp, PA 15235
MLS# 1729468Listed by: HOWARD HANNA REAL ESTATE SERVICES - New
 $90,000Active3 beds 2 baths1,484 sq. ft.
$90,000Active3 beds 2 baths1,484 sq. ft.211 Wallace Ave, Wilkins Twp, PA 15112
MLS# 1729259Listed by: MERIDIAN REAL ESTATE GROUP  $40,000Active3 beds 2 baths1,326 sq. ft.
$40,000Active3 beds 2 baths1,326 sq. ft.424 Cline St, Wilkins Twp, PA 15112
MLS# 1728957Listed by: VYLLA HOME $265,000Active3 beds 2 baths1,430 sq. ft.
$265,000Active3 beds 2 baths1,430 sq. ft.357 Churchill Road, Wilkins Twp, PA 15235
MLS# 1727471Listed by: COLDWELL BANKER REALTY $275,000Active4 beds 3 baths2,068 sq. ft.
$275,000Active4 beds 3 baths2,068 sq. ft.103 Tynewood Dr, Wilkins Twp, PA 15145
MLS# 1727037Listed by: RIVER POINT REALTY, LLC $85,000Pending2 beds 1 baths
$85,000Pending2 beds 1 baths108 Ivy, Turtle Creek, PA 15145
MLS# 1726570Listed by: HOWARD HANNA MID MON VALLEY OFFICE $230,000Active3 beds 2 baths
$230,000Active3 beds 2 baths127 George Street, Turtle Creek, PA 15145
MLS# 1726662Listed by: KELLER WILLIAMS REALTY $128,500Pending2 beds 1 baths1,019 sq. ft.
$128,500Pending2 beds 1 baths1,019 sq. ft.251 Cline St, Wilkins Twp, PA 15112
MLS# 1722096Listed by: REALTY ONE GROUP LANDMARK
