1054 Osage Dr, Wilkinsburg, PA 15235
Local realty services provided by:ERA Johnson Real Estate, Inc.
Listed by: the joi edmonds team
Office: berkshire hathaway the preferred realty
MLS#:1717029
Source:PA_WPN
Price summary
- Price:$199,900
- Price per sq. ft.:$141.47
About this home
Welcome to this well-maintained 3 bedroom, 1.5 bath home offering both comfort and convenience. The first-floor bedroom with adjoining half bath makes a perfect guest suite, senior bedroom, or private home office, complete with multiple electrical outlets for today’s work-from-home needs. Upstairs, a walk-in attic provides endless possibilities—ideal as a craft room, nursery, or even a spacious walk-in closet. The upgraded full bath features a walk-in shower w/bench, combining style and functionality. The bright kitchen comes equipped with refrigerator, gas stove, and dishwasher, while a newer washer and dryer add to the home’s move-in-ready appeal. Additional highlights include an integral garage, a new roof (2023), and recent updates such as a newer electrical panel and water shutoff valve. Commuting is a breeze with quick connections to Downtown Pittsburgh, Oakland, East Liberty, and the Parkway East (I-376).
Contact an agent
Home facts
- Year built:1950
- Listing ID #:1717029
- Added:188 day(s) ago
- Updated:February 23, 2026 at 10:56 AM
Rooms and interior
- Bedrooms:3
- Total bathrooms:2
- Full bathrooms:1
- Half bathrooms:1
- Living area:1,413 sq. ft.
Heating and cooling
- Cooling:Central Air, Wall Window Units
- Heating:Gas
Structure and exterior
- Year built:1950
- Building area:1,413 sq. ft.
- Lot area:0.05 Acres
Utilities
- Water:Public
Finances and disclosures
- Price:$199,900
- Price per sq. ft.:$141.47
- Tax amount:$3,365
New listings near 1054 Osage Dr
- New
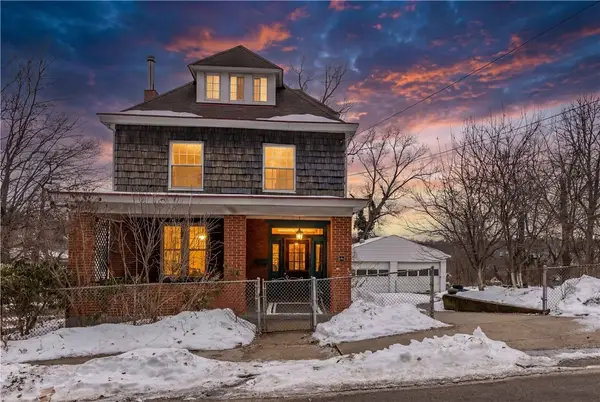 $145,000Active4 beds 1 baths2,248 sq. ft.
$145,000Active4 beds 1 baths2,248 sq. ft.1454 Center Steet, Wilkinsburg, PA 15221
MLS# 1740684Listed by: COLDWELL BANKER REALTY 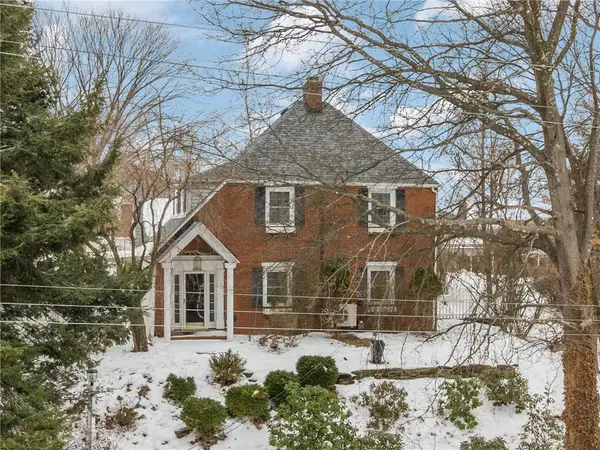 $285,000Pending3 beds 3 baths1,873 sq. ft.
$285,000Pending3 beds 3 baths1,873 sq. ft.1541 Graham Blvd, Blackridge, PA 15235
MLS# 1739779Listed by: KELLER WILLIAMS STEEL CITY- New
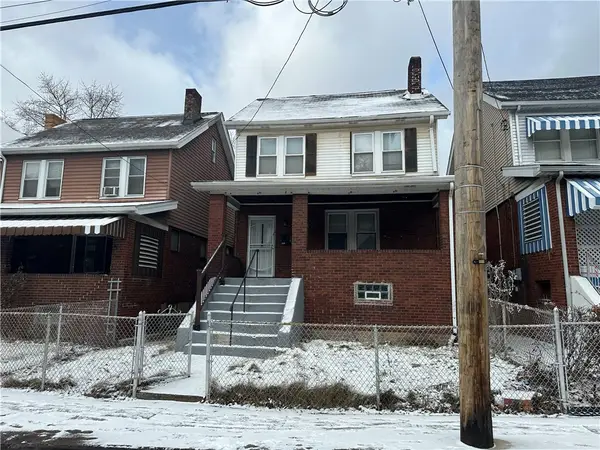 $56,750Active3 beds 1 baths1,496 sq. ft.
$56,750Active3 beds 1 baths1,496 sq. ft.1821 Montier St, Wilkinsburg, PA 15221
MLS# 1740004Listed by: K & S REAL ESTATE, INC  $299,900Pending2 beds 1 baths
$299,900Pending2 beds 1 baths565 Peebles Street, Regent Square, PA 15221
MLS# 1739557Listed by: NEIGHBORHOOD REALTY SERVICES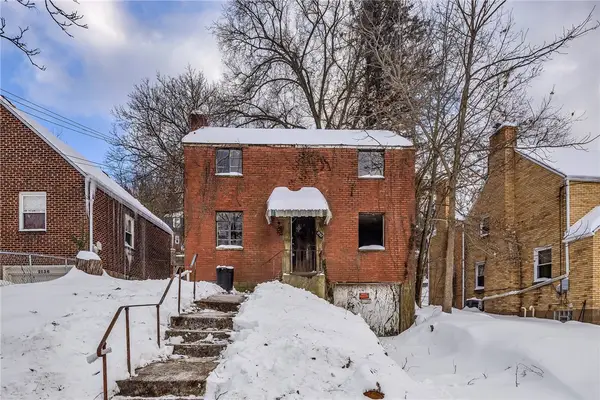 $20,000Active3 beds 1 baths1,144 sq. ft.
$20,000Active3 beds 1 baths1,144 sq. ft.2132 Laketon Rd, Wilkinsburg, PA 15221
MLS# 1739418Listed by: COLDWELL BANKER REALTY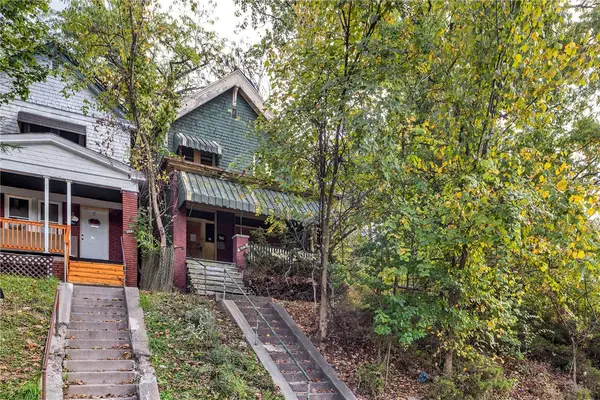 $20,000Active3 beds 2 baths1,452 sq. ft.
$20,000Active3 beds 2 baths1,452 sq. ft.2040 Laketon Rd, Wilkinsburg, PA 15221
MLS# 1738585Listed by: COLDWELL BANKER REALTY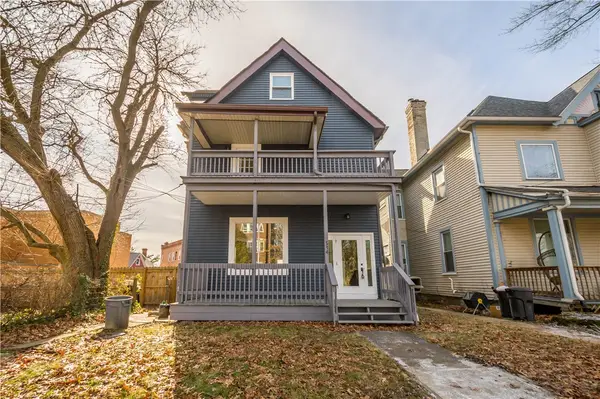 $562,900Active6 beds 4 baths1,936 sq. ft.
$562,900Active6 beds 4 baths1,936 sq. ft.514 Mcnair St, Wilkinsburg, PA 15221
MLS# 1738542Listed by: SHTIL GROUP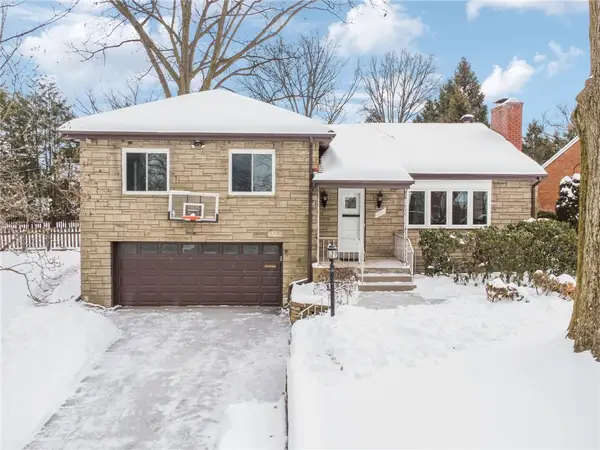 $250,000Pending3 beds 3 baths1,628 sq. ft.
$250,000Pending3 beds 3 baths1,628 sq. ft.1842 Graham Blvd, Wilkinsburg, PA 15235
MLS# 1738794Listed by: BERKSHIRE HATHAWAY THE PREFERRED REALTY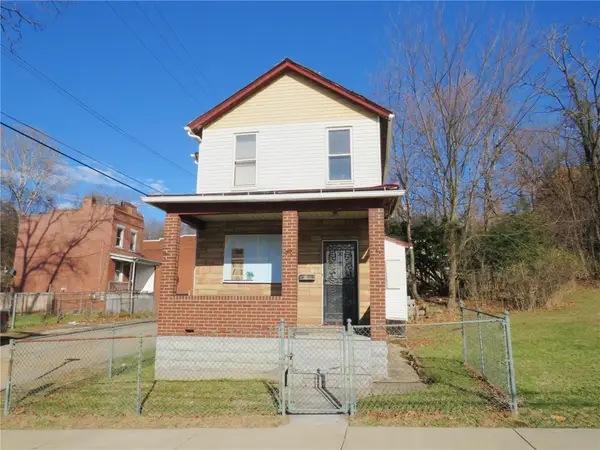 $29,950Pending3 beds 2 baths1,268 sq. ft.
$29,950Pending3 beds 2 baths1,268 sq. ft.1019 Maple St, Wilkinsburg, PA 15221
MLS# 1738535Listed by: PRIORITY REALTY LLC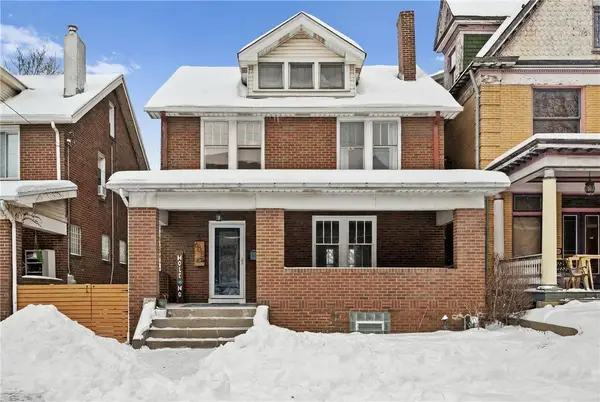 $295,000Pending4 beds 2 baths1,476 sq. ft.
$295,000Pending4 beds 2 baths1,476 sq. ft.605 Whitney Ave, Regent Square, PA 15221
MLS# 1738474Listed by: PIATT SOTHEBY'S INTERNATIONAL REALTY

