77 Tumble Creek Road #14, Williams Township, PA 18042
Local realty services provided by:ERA One Source Realty
77 Tumble Creek Road #14,Williams Twp, PA 18042
$744,900
- 4 Beds
- 3 Baths
- 2,648 sq. ft.
- Single family
- Active
Listed by: kristin nelson-peck, michael c. tuskes
Office: tuskes realty
MLS#:759286
Source:PA_LVAR
Price summary
- Price:$744,900
- Price per sq. ft.:$281.31
- Monthly HOA dues:$133.33
About this home
To Be Built Morgan Traditional: Designed with functionality in mind, the Morgan features a flowing, open-concept Kitchen, Dining Nook, and Great Room that are the heart of this home. As you enter through the 2 Car Garage, you’ll find a Mudroom that’s perfect for dropping off items like shoes, coats, or anything else you’d prefer to store. Just beyond, the expansive main living area awaits. Windows line the wall of the Great Room, and just beyond is a beautiful Kitchen that will please the pickiest of home chefs. A guest Foyer, Study, Dining Room/Flex Space, and Powder Room round out the first floor of this gorgeous home.
Upstairs you’ll find a large Owner’s Suite with two walk-in closets and a private Owner’s Bath that’s perfect for getting away from it all. The remaining three Bedrooms all have their own walk-in closets and share a full Hall Bath. A Kid's Loft that can be used as Play Area, TV Room, or second Home Office and 2nd floor laundry room finish this home’s layout that’s constructed for gracious family living.
Contact an agent
Home facts
- Listing ID #:759286
- Added:200 day(s) ago
- Updated:January 08, 2026 at 04:11 PM
Rooms and interior
- Bedrooms:4
- Total bathrooms:3
- Full bathrooms:2
- Half bathrooms:1
- Living area:2,648 sq. ft.
Heating and cooling
- Cooling:Central Air, Zoned
- Heating:Forced Air, Heat Pump, Propane, Zoned
Structure and exterior
- Roof:Asphalt, Fiberglass
- Building area:2,648 sq. ft.
- Lot area:1.03 Acres
Schools
- High school:Wilson
- Elementary school:Williams Township
Utilities
- Water:Well
- Sewer:Septic Tank
Finances and disclosures
- Price:$744,900
- Price per sq. ft.:$281.31
New listings near 77 Tumble Creek Road #14
- Open Sat, 1am to 3pmNew
 $549,999Active3 beds 3 baths2,929 sq. ft.
$549,999Active3 beds 3 baths2,929 sq. ft.400 Inverness Circle, Easton, PA 18042
MLS# 770072Listed by: I-DO REAL ESTATE 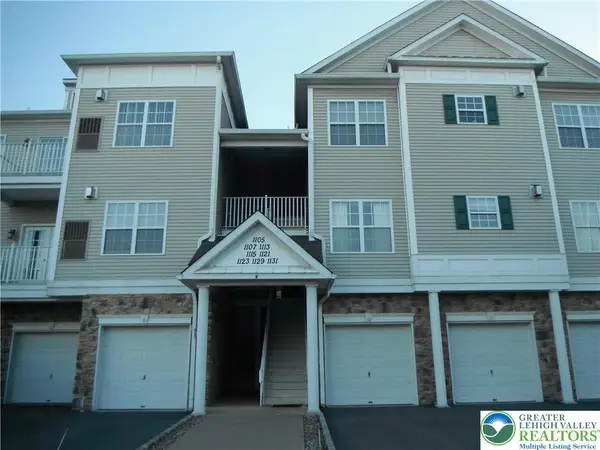 $290,000Active2 beds 2 baths1,197 sq. ft.
$290,000Active2 beds 2 baths1,197 sq. ft.1113 Old Course Lane, Easton, PA 18042
MLS# 769619Listed by: KELLER WILLIAMS NORTHAMPTON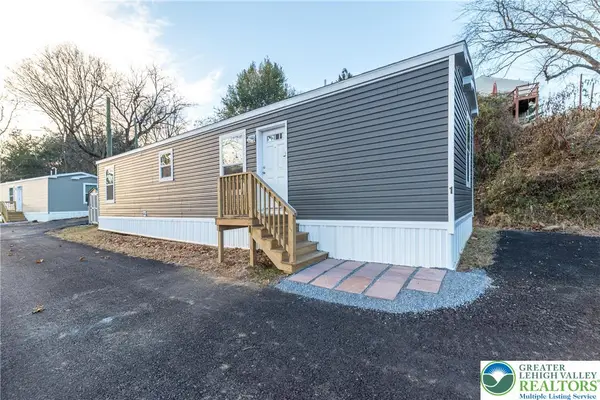 $159,900Active2 beds 2 baths693 sq. ft.
$159,900Active2 beds 2 baths693 sq. ft.465 Royal Manor Road #LOT 1, Williams Twp, PA 18042
MLS# 768679Listed by: COLDWELL BANKER HEARTHSIDE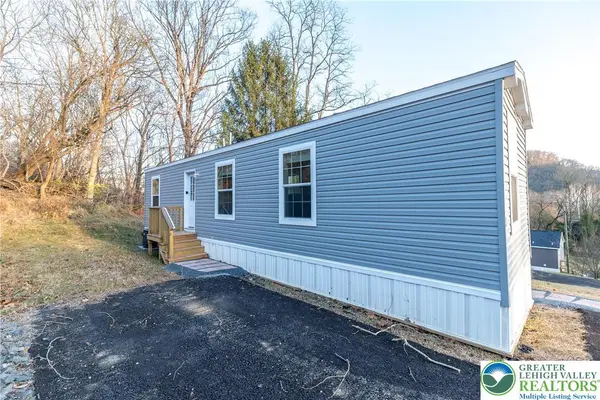 $149,900Active2 beds 1 baths537 sq. ft.
$149,900Active2 beds 1 baths537 sq. ft.465 Royal Manor Road #LOT 3, Williams Twp, PA 18042
MLS# 768681Listed by: COLDWELL BANKER HEARTHSIDE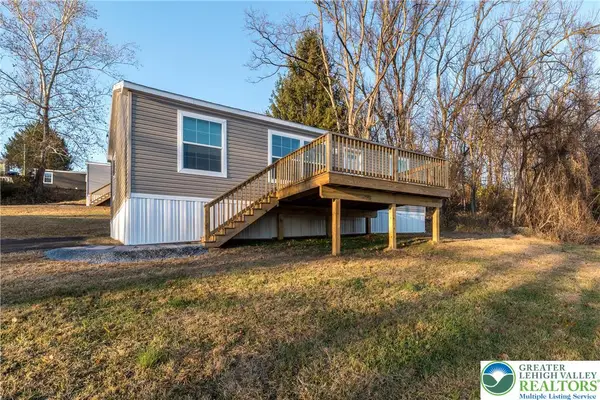 $179,900Active3 beds 2 baths933 sq. ft.
$179,900Active3 beds 2 baths933 sq. ft.465 Royal Manor Road #LOT 5, Williams Twp, PA 18042
MLS# 768682Listed by: COLDWELL BANKER HEARTHSIDE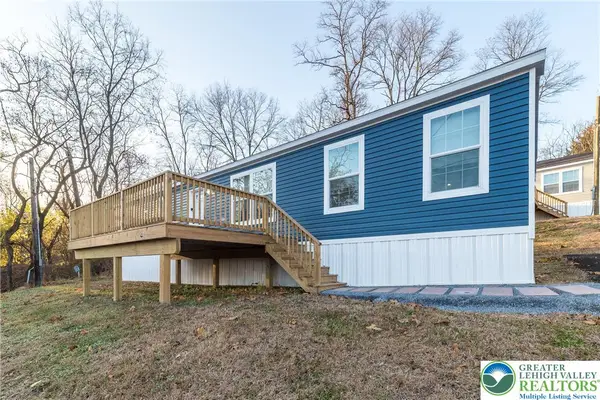 $219,900Active3 beds 2 baths1,600 sq. ft.
$219,900Active3 beds 2 baths1,600 sq. ft.465 Royal Manor Road #LOT 6, Williams Twp, PA 18042
MLS# 768683Listed by: COLDWELL BANKER HEARTHSIDE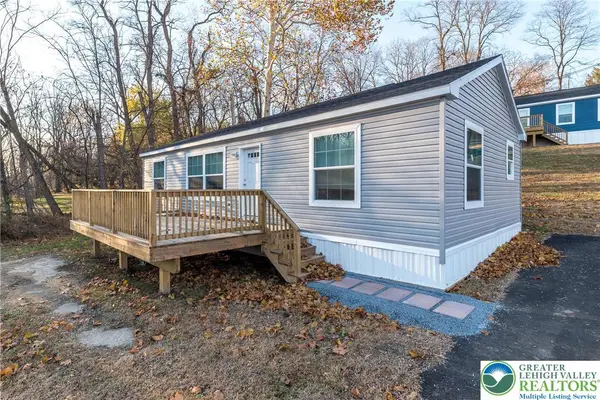 $209,900Active3 beds 2 baths1,027 sq. ft.
$209,900Active3 beds 2 baths1,027 sq. ft.465 Royal Manor Road #LOT 8, Williams Twp, PA 18042
MLS# 768684Listed by: COLDWELL BANKER HEARTHSIDE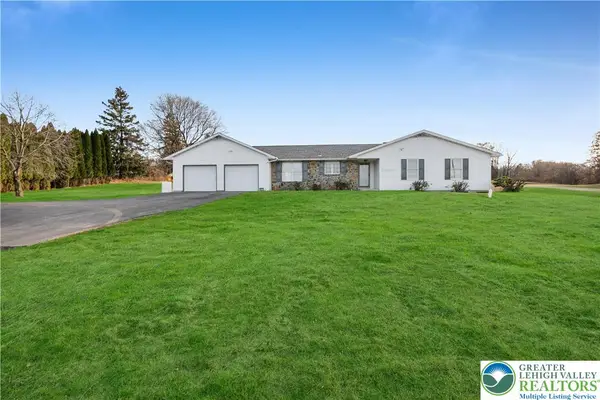 $524,900Active3 beds 3 baths2,838 sq. ft.
$524,900Active3 beds 3 baths2,838 sq. ft.670 Cider Press Road, Williams Twp, PA 18042
MLS# 768715Listed by: HOME TEAM REAL ESTATE $75,000Pending0.96 Acres
$75,000Pending0.96 Acres65 Yardley, WILLIAMS TOWNSHIP, PA 18042
MLS# PANH2009004Listed by: BHHS FOX & ROACH-MACUNGIE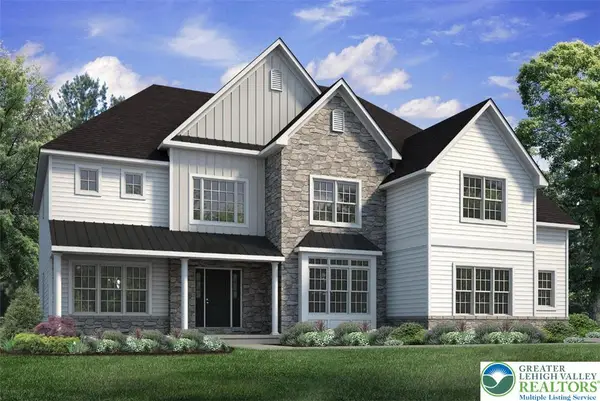 $928,400Active4 beds 4 baths3,763 sq. ft.
$928,400Active4 beds 4 baths3,763 sq. ft.35 Charlie Court #3, Williams Twp, PA 18042
MLS# 767879Listed by: TUSKES REALTY
