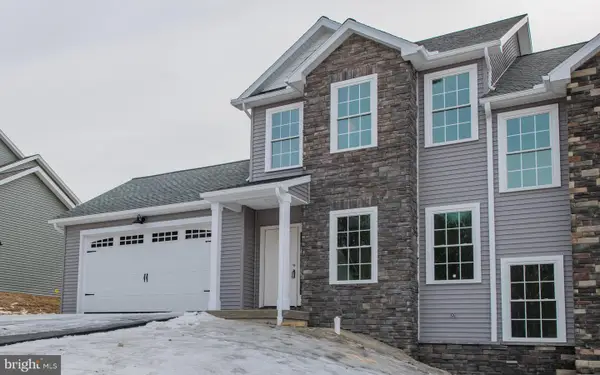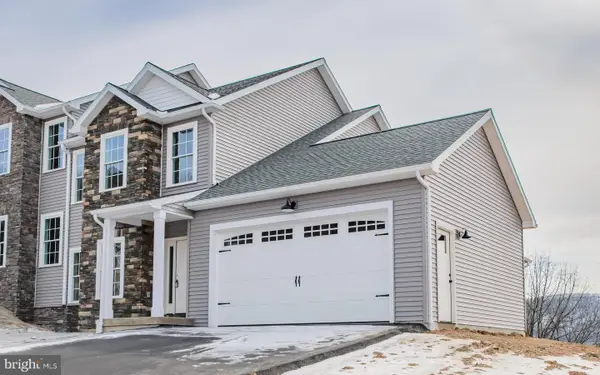2603 Northway Rd Ext, Williamsport, PA 17701
Local realty services provided by:ERA Brady Associates
Listed by: kevin hodrick
Office: berkshire hathaway homeservices hodrick realty- williamsport
MLS#:31722429
Source:PA_NCPBR
Price summary
- Price:$654,000
- Price per sq. ft.:$179.92
About this home
Public Remarks: Gorgeous Custom Built Log Home on 8.8 Acres! Very Private but close to amenities in a desirable area. Open Floor Plan witth Brazilian Hardwood Floors. Updated Kitchen with Solid cherry Cabinetry. Large Multiple Entertaining Spaces; 2 Large Patio's, 1 covered, 1 uncovered and numerous decks. Very Unique, Well Maintained 3 Br, 3 Bath Home with Primary Bedroom Ensuite Bath and large Walk in Closet. Primary Bedroom has a nice deck with Hot Tub included. Awesome Family Room with beautiful stone fireplace.Large Dining Room with cozy woodstove, Foyer has another fireplace to warm up by.1st Floor Sunroom leads to a massive deck. Upstairs features additional Loft Space and Office, 2 Gar Garage and attached Carport. Finished Lower Level.Heat Pump, Radiant Floor heat in Family Room, Central Air.
Contact an agent
Home facts
- Year built:1986
- Listing ID #:31722429
- Added:219 day(s) ago
- Updated:December 17, 2025 at 10:04 AM
Rooms and interior
- Bedrooms:3
- Total bathrooms:3
- Full bathrooms:3
- Living area:3,635 sq. ft.
Heating and cooling
- Cooling:Central Air
- Heating:Electric, Forced Air, Heat Pump, Hot Water, Oil, Radiant
Structure and exterior
- Roof:Shingle
- Year built:1986
- Building area:3,635 sq. ft.
- Lot area:8.8 Acres
Utilities
- Water:Well
- Sewer:Alternative, Permit, Private Sewer
Finances and disclosures
- Price:$654,000
- Price per sq. ft.:$179.92
New listings near 2603 Northway Rd Ext
- New
 $59,000Active5 beds 2 baths2,485 sq. ft.
$59,000Active5 beds 2 baths2,485 sq. ft.915 1st Avenue, Williamsport, PA 17701
MLS# PM-138711Listed by: REDSTONE RUN REALTY, LLC - STROUDSBURG - New
 $98,900Active3 beds 1 baths1,200 sq. ft.
$98,900Active3 beds 1 baths1,200 sq. ft.1122 Dewey Ave, WILLIAMSPORT, PA 17701
MLS# PALY2002234Listed by: THE GREENE REALTY GROUP  $259,900Active3 beds 2 baths1,364 sq. ft.
$259,900Active3 beds 2 baths1,364 sq. ft.533 Sholder Road, Williamsport, PA 17701
MLS# 31724843Listed by: IRON VALLEY REAL ESTATE NORTH CENTRAL PA $30,000Pending2 beds 1 baths1,012 sq. ft.
$30,000Pending2 beds 1 baths1,012 sq. ft.1602 Louisa St, WILLIAMSPORT, PA 17701
MLS# PALY2002212Listed by: THE GREENE REALTY GROUP $349,900Active3 beds 3 baths1,840 sq. ft.
$349,900Active3 beds 3 baths1,840 sq. ft.51 Wisteria Lane, WILLIAMSPORT, PA 17701
MLS# PALY2002186Listed by: FISH REAL ESTATE, INC. $349,900Active3 beds 3 baths1,840 sq. ft.
$349,900Active3 beds 3 baths1,840 sq. ft.53 Wisteria Lane, WILLIAMSPORT, PA 17701
MLS# PALY2002188Listed by: FISH REAL ESTATE, INC. $180,000Pending5 beds 2 baths2,540 sq. ft.
$180,000Pending5 beds 2 baths2,540 sq. ft.1159 Memorial Ave, WILLIAMSPORT, PA 17701
MLS# PALY2002180Listed by: THE GREENE REALTY GROUP $180,000Pending5 beds -- baths2,368 sq. ft.
$180,000Pending5 beds -- baths2,368 sq. ft.1157 Memorial Ave, WILLIAMSPORT, PA 17701
MLS# PALY2002182Listed by: THE GREENE REALTY GROUP $149,900Pending3 beds 1 baths1,248 sq. ft.
$149,900Pending3 beds 1 baths1,248 sq. ft.2272 Cummings Street, Williamsport, PA 17701
MLS# 31722877Listed by: IRON VALLEY REAL ESTATE NORTH CENTRAL PA

