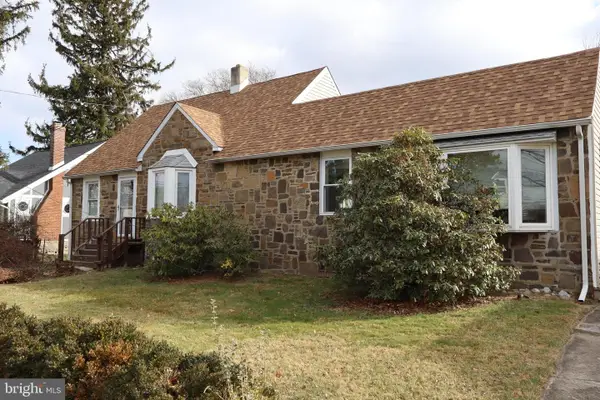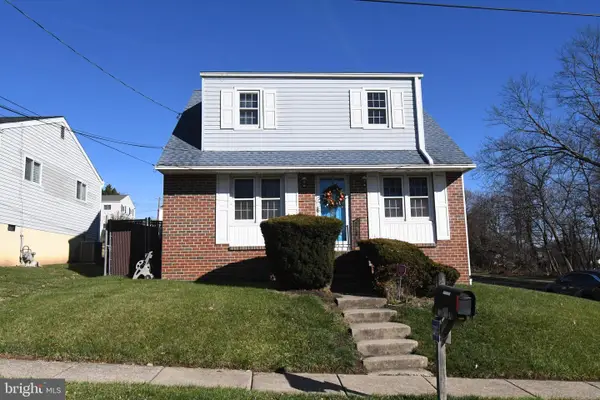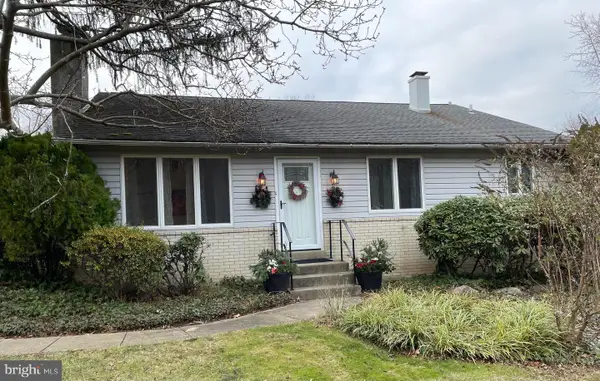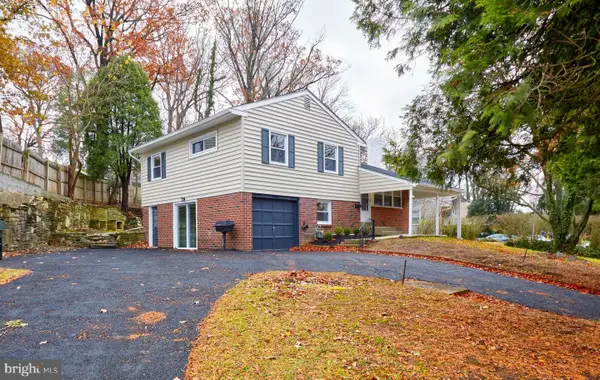181 Campmeeting Rd, Willow Grove, PA 19090
Local realty services provided by:Mountain Realty ERA Powered
181 Campmeeting Rd,Willow Grove, PA 19090
$489,900
- 4 Beds
- 3 Baths
- 2,148 sq. ft.
- Single family
- Pending
Listed by: john weinrich
Office: re/max legacy
MLS#:PAMC2160422
Source:BRIGHTMLS
Price summary
- Price:$489,900
- Price per sq. ft.:$228.07
About this home
Welcome home to a tranquil corner of Upper Moreland township, tucked away on a quiet, low-traffic street, yet offering exceptional access to local community amenities. Just walk to the newly expanded 10-acre Woodlawn Park, and drive 4 mins to Masons Mill, and the Pennypack/“June Fete” fairgrounds, this location blends privacy with convenience — including proximity to the PA Turnpike, Willow Grove train station, local dining, and shopping.
This well-maintained single-family home features brick and vinyl siding, with outstanding curb appeal. Manicured flower beds and mulched landscaping welcome you in front, while the large fenced backyard offers a serene, private oasis complete with a 22’ x 11’ covered patio — perfect for relaxing or entertaining.
Inside, the home boasts abundant natural light in every room. The formal living room features a large, newer bow window, while both the living and dining rooms are finished with glowing hardwood floors. The modern eat-in kitchen includes a newer 5 burner gas range, Bosch dishwasher, deep stainless steel sink, and gooseneck faucet. Upstairs, the private en suite level includes a spacious primary bedroom with walk-in closet, full bath, dressing area, and a dedicated study or office. The adjacent upper level offers three additional bedrooms and a full hall bath. The spacious great room on the ground level features a wood-burning fireplace, and the laundry room is conveniently located nearby. The home also includes replacement windows throughout and a state-of-the-art high-efficiency gas heating and central air system for year-round comfort.
Additional highlights:
Hardwood flooring throughout the main and upper levels
Several freshly painted rooms
Maintenance-free vinyl siding with brick
Private driveway with parking for five vehicles
Located within the highly regarded Upper Moreland School District, known for its modern facilities and award-winning programs, this beautifully maintained home offers a rare combination of comfort, an abundance of space, and location.
Contact an agent
Home facts
- Year built:1958
- Listing ID #:PAMC2160422
- Added:136 day(s) ago
- Updated:January 01, 2026 at 08:58 AM
Rooms and interior
- Bedrooms:4
- Total bathrooms:3
- Full bathrooms:2
- Half bathrooms:1
- Living area:2,148 sq. ft.
Heating and cooling
- Cooling:Central A/C
- Heating:Forced Air, Natural Gas
Structure and exterior
- Roof:Architectural Shingle
- Year built:1958
- Building area:2,148 sq. ft.
- Lot area:0.21 Acres
Schools
- High school:UPPER MORELAND
- Middle school:UPPER MORELAND
- Elementary school:UPPER MORELAND
Utilities
- Water:Public
- Sewer:Public Sewer
Finances and disclosures
- Price:$489,900
- Price per sq. ft.:$228.07
- Tax amount:$7,300 (2024)
New listings near 181 Campmeeting Rd
 $575,000Pending4 beds 3 baths2,100 sq. ft.
$575,000Pending4 beds 3 baths2,100 sq. ft.107 Maple Ave, WILLOW GROVE, PA 19090
MLS# PAMC2163734Listed by: REAL OF PENNSYLVANIA $299,900Pending2 beds 1 baths1,236 sq. ft.
$299,900Pending2 beds 1 baths1,236 sq. ft.315 Lawnton Rd, WILLOW GROVE, PA 19090
MLS# PAMC2163606Listed by: EXP REALTY, LLC $399,900Pending3 beds 1 baths1,480 sq. ft.
$399,900Pending3 beds 1 baths1,480 sq. ft.110 Warren St, WILLOW GROVE, PA 19090
MLS# PAMC2163566Listed by: KELLER WILLIAMS REAL ESTATE-HORSHAM $265,000Active3 beds 2 baths1,178 sq. ft.
$265,000Active3 beds 2 baths1,178 sq. ft.515 N York Rd #1c, WILLOW GROVE, PA 19090
MLS# PAMC2162686Listed by: ELFANT WISSAHICKON-RITTENHOUSE SQUARE $424,900Pending4 beds 3 baths1,666 sq. ft.
$424,900Pending4 beds 3 baths1,666 sq. ft.2803 Lamott Ave, WILLOW GROVE, PA 19090
MLS# PAMC2162986Listed by: RE/MAX SERVICES $499,000Active3 beds 2 baths1,660 sq. ft.
$499,000Active3 beds 2 baths1,660 sq. ft.2400 Edge Hill Rd, HUNTINGDON VALLEY, PA 19006
MLS# PAMC2162806Listed by: RE/MAX LEGACY $599,000Active5 beds 5 baths5,990 sq. ft.
$599,000Active5 beds 5 baths5,990 sq. ft.1710 Twining Rd, WILLOW GROVE, PA 19090
MLS# PAMC2162398Listed by: BROKERS REALTY GROUP, LLC $495,000Active4 beds 2 baths1,566 sq. ft.
$495,000Active4 beds 2 baths1,566 sq. ft.42 Russell Rd, WILLOW GROVE, PA 19090
MLS# PAMC2162586Listed by: THE GREENE REALTY GROUP $100,000Active0.07 Acres
$100,000Active0.07 Acres1676 Prospect Ave, WILLOW GROVE, PA 19090
MLS# PAMC2162424Listed by: HONEST REAL ESTATE $395,000Pending3 beds 2 baths1,944 sq. ft.
$395,000Pending3 beds 2 baths1,944 sq. ft.127 Ellis Rd, WILLOW GROVE, PA 19090
MLS# PAMC2162024Listed by: COLDWELL BANKER HEARTHSIDE REALTORS
