314 Greenhill Rd, Willow Grove, PA 19090
Local realty services provided by:ERA OakCrest Realty, Inc.
314 Greenhill Rd,Willow Grove, PA 19090
$425,000
- 5 Beds
- 2 Baths
- 1,698 sq. ft.
- Single family
- Pending
Listed by: jessica e pervall
Office: bhhs fox & roach-new hope
MLS#:PAMC2154530
Source:BRIGHTMLS
Price summary
- Price:$425,000
- Price per sq. ft.:$250.29
About this home
Opportunity knocks in this spacious and charming five bedroom, two full bath home nestled in a highly desired neighborhood of Willow Grove. This expanded colonial blends comfort, space and functionality making it a perfect choice for first time homebuyers or growing families looking to move into or stay within the Upper Moreland School District. Extra spacious rooms including an extra-large eat in kitchen with new stove (2025) and dishwasher (2025) with a desk/office space and plenty of shelving and cabinetry. One full bath can be found on the 1st floor as well as access to the rear porch that was enclosed in 2011. The 2nd floor boasts 5 bedrooms as well as a full hall bath. The basement has recently undergone a major upgrade with a full perimeter waterproofing system complete with new sump pump, battery backup, vapor barrier and warranty (Aug 2025). New vinyl flooring has just been installed as well. This space can be left as is for plenty of storage or continue to finish it to provide additional living space. Also upgraded is the HVAC system (2017), water heater (2017), new gutters including gutter guards (2025) and all bedrooms, kitchen and bathrooms have been freshly painted neutral colors. The stone and vinyl siding of the home have been recently power washed as well. Located within walking distance to Woodlawn Park and minutes from the Willow Grove Train Station and all major routes of travel, commuting and weekend adventures couldn't be easier. Close proximity to shopping centers, grocery stores and restaurants-everything you need is right at your fingertips. Don't miss the opportunity to get into a 5 bedroom home in a fantastic neighborhood in Upper Moreland for an affordable price. Schedule your appointment to see this special home today.
Contact an agent
Home facts
- Year built:1953
- Listing ID #:PAMC2154530
- Added:92 day(s) ago
- Updated:December 17, 2025 at 10:51 AM
Rooms and interior
- Bedrooms:5
- Total bathrooms:2
- Full bathrooms:2
- Living area:1,698 sq. ft.
Heating and cooling
- Cooling:Central A/C, Window Unit(s)
- Heating:90% Forced Air, Baseboard - Electric, Electric, Natural Gas
Structure and exterior
- Year built:1953
- Building area:1,698 sq. ft.
- Lot area:0.16 Acres
Schools
- High school:UPPER MORELAND
- Middle school:UPPER MORELAND
- Elementary school:UPPER MORELAND PRIMARY SCHOOL
Utilities
- Water:Public
- Sewer:Public Sewer
Finances and disclosures
- Price:$425,000
- Price per sq. ft.:$250.29
- Tax amount:$7,013 (2025)
New listings near 314 Greenhill Rd
- Coming SoonOpen Sat, 10am to 12pm
 $575,000Coming Soon4 beds 3 baths
$575,000Coming Soon4 beds 3 baths107 Maple Ave, WILLOW GROVE, PA 19090
MLS# PAMC2163734Listed by: REAL OF PENNSYLVANIA 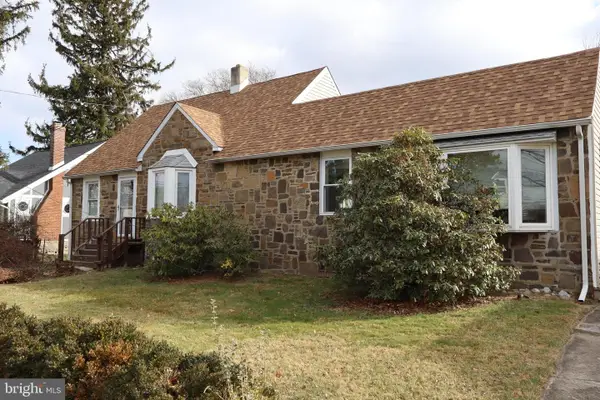 $299,900Pending2 beds 1 baths1,236 sq. ft.
$299,900Pending2 beds 1 baths1,236 sq. ft.315 Lawnton Rd, WILLOW GROVE, PA 19090
MLS# PAMC2163606Listed by: EXP REALTY, LLC- New
 $399,900Active3 beds 1 baths1,480 sq. ft.
$399,900Active3 beds 1 baths1,480 sq. ft.110 Warren St, WILLOW GROVE, PA 19090
MLS# PAMC2163566Listed by: KELLER WILLIAMS REAL ESTATE-HORSHAM - New
 $265,000Active3 beds 2 baths1,178 sq. ft.
$265,000Active3 beds 2 baths1,178 sq. ft.515 N York Rd #1c, WILLOW GROVE, PA 19090
MLS# PAMC2162686Listed by: ELFANT WISSAHICKON-RITTENHOUSE SQUARE 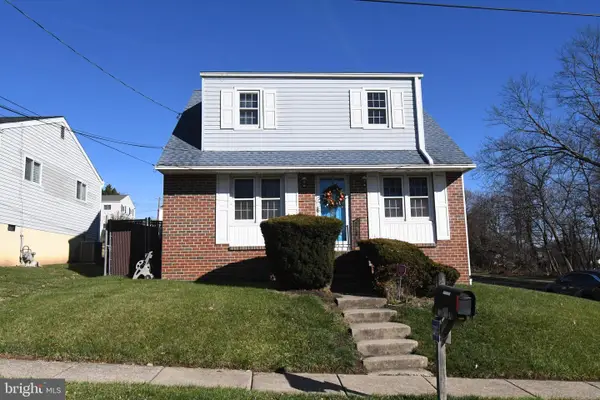 $424,900Active4 beds 3 baths1,666 sq. ft.
$424,900Active4 beds 3 baths1,666 sq. ft.2803 Lamott Ave, WILLOW GROVE, PA 19090
MLS# PAMC2162986Listed by: RE/MAX SERVICES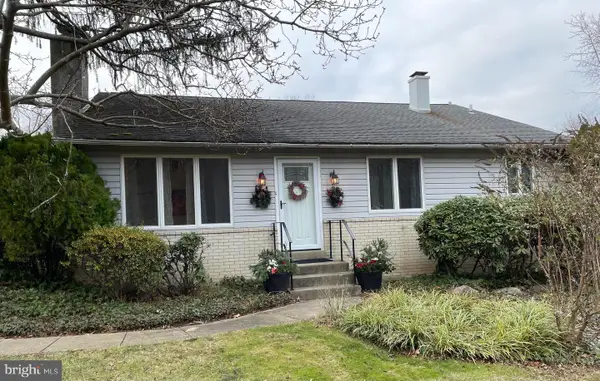 $499,000Active3 beds 2 baths1,660 sq. ft.
$499,000Active3 beds 2 baths1,660 sq. ft.2400 Edge Hill Rd, HUNTINGDON VALLEY, PA 19006
MLS# PAMC2162806Listed by: RE/MAX LEGACY $599,000Active5 beds 5 baths5,990 sq. ft.
$599,000Active5 beds 5 baths5,990 sq. ft.1710 Twining Rd, WILLOW GROVE, PA 19090
MLS# PAMC2162398Listed by: BROKERS REALTY GROUP, LLC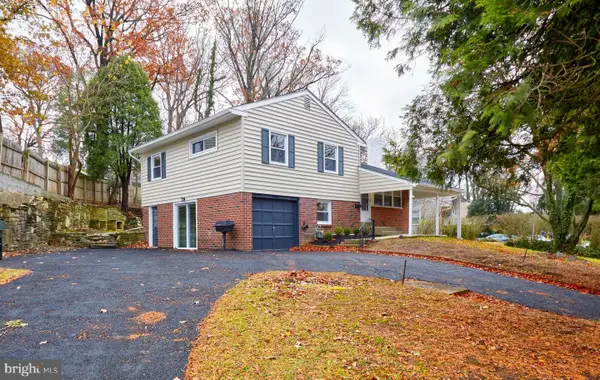 $495,000Active4 beds 2 baths1,566 sq. ft.
$495,000Active4 beds 2 baths1,566 sq. ft.42 Russell Rd, WILLOW GROVE, PA 19090
MLS# PAMC2162586Listed by: THE GREENE REALTY GROUP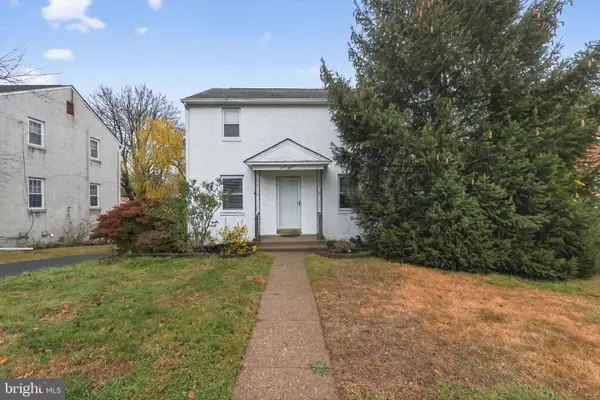 $325,000Pending3 beds 2 baths1,196 sq. ft.
$325,000Pending3 beds 2 baths1,196 sq. ft.711 Grant Ave, WILLOW GROVE, PA 19090
MLS# PAMC2162530Listed by: BETTER HOMES AND GARDENS REAL ESTATE PHOENIXVILLE $100,000Active0.07 Acres
$100,000Active0.07 Acres1676 Prospect Ave, WILLOW GROVE, PA 19090
MLS# PAMC2162424Listed by: HONEST REAL ESTATE
