102 Broadmoor Dr, WILLOW STREET, PA 17584
Local realty services provided by:ERA Reed Realty, Inc.

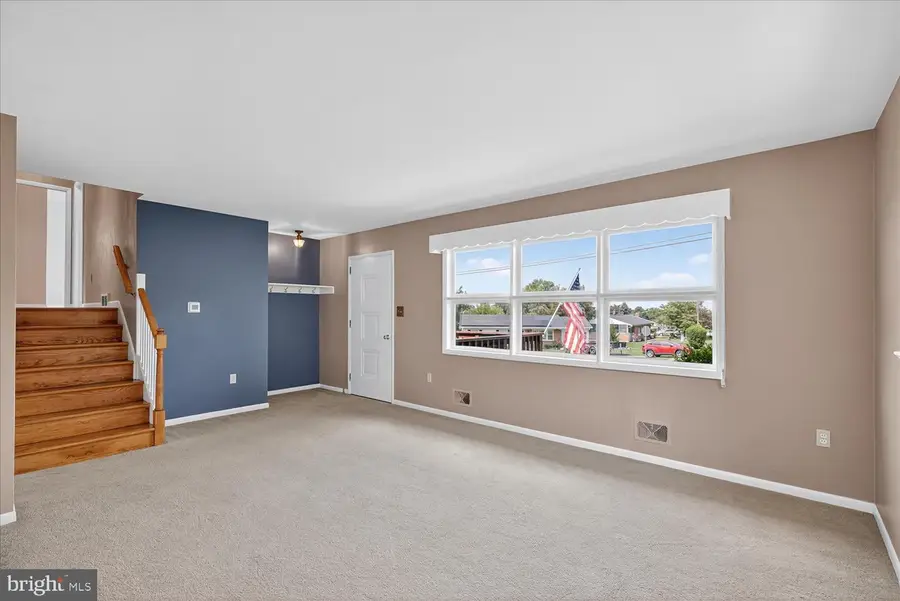
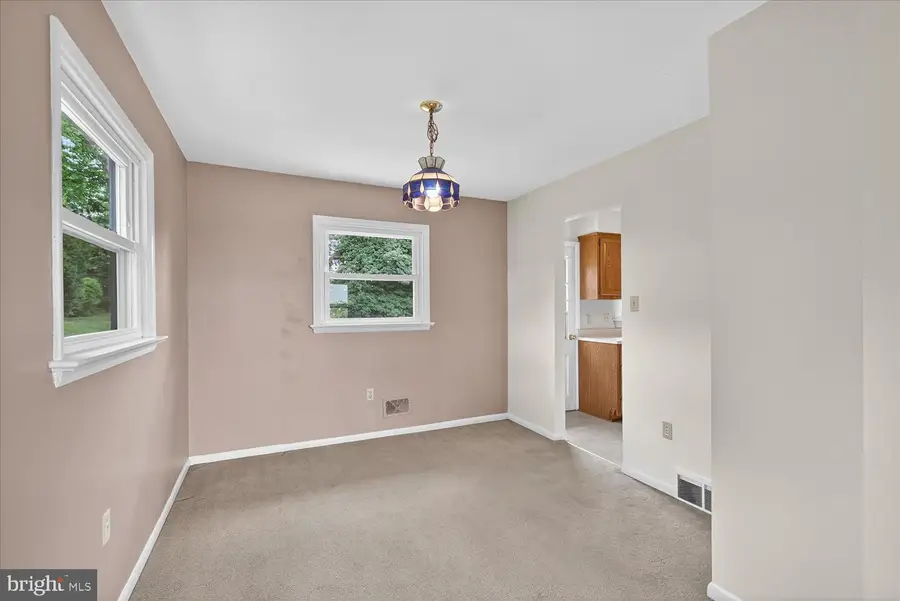
102 Broadmoor Dr,WILLOW STREET, PA 17584
$329,900
- 3 Beds
- 2 Baths
- 1,804 sq. ft.
- Single family
- Pending
Listed by:claire chivington
Office:realty one group unlimited
MLS#:PALA2073558
Source:BRIGHTMLS
Price summary
- Price:$329,900
- Price per sq. ft.:$182.87
About this home
Welcome to this solid split-level in the heart of L-S School District. This home has great bones and has been lovingly maintained over the years—it's clean, move-in ready, and just waiting for someone to make it their own. Offering a layout with just the right amount of separation between spaces while still feeling connected. You will find hardwood floors in the upper level, and we’ve been told there are hardwood floors hiding underneath the carpet in the Living Room/Dining Room just waiting to be discovered. Some updating is needed however you could easily move in and make changes as you go. The lower level offers a second living space with access to the attached 1 car garage. In the basement level, you will find the hookups for laundry and the mechanicals to the house. Outside, you'll love the large, yard—plenty of room for gardening, play, or simply enjoying the outdoors. There’s also off-street parking. If you're looking for a home you can grow into and make your own, in a great neighborhood with easy access to local shops, schools, and parks—this is it! The Estate is replacing one of the Primary bedroom windows within the next 2 weeks, and the garage door opener. The "man door" door handle from the Garage to the outside will also be repaired or replaced. Buyer's agent to verify all information on Buyer's behalf. The Seller will review offers as they come in, but reserves the right to accept an offer at any time. The Seller is in receipt of Mulitiple offers and is requesting all offers by 7:00 pm Sunday, 7.27.25. We will then be going over offers after that.
Contact an agent
Home facts
- Year built:1958
- Listing Id #:PALA2073558
- Added:20 day(s) ago
- Updated:August 13, 2025 at 07:30 AM
Rooms and interior
- Bedrooms:3
- Total bathrooms:2
- Full bathrooms:1
- Half bathrooms:1
- Living area:1,804 sq. ft.
Heating and cooling
- Cooling:Central A/C
- Heating:Forced Air, Oil
Structure and exterior
- Roof:Shingle
- Year built:1958
- Building area:1,804 sq. ft.
- Lot area:0.25 Acres
Schools
- High school:LAMPETER-STRASBURG
- Middle school:MARTIN MEYLIN
- Elementary school:HANS HERR
Utilities
- Water:Public
- Sewer:Public Sewer
Finances and disclosures
- Price:$329,900
- Price per sq. ft.:$182.87
- Tax amount:$3,342 (2024)
New listings near 102 Broadmoor Dr
- Coming Soon
 $45,000Coming Soon3 beds 2 baths
$45,000Coming Soon3 beds 2 baths70 Hillview Dr, WILLOW STREET, PA 17584
MLS# PALA2074632Listed by: BERKSHIRE HATHAWAY HOMESERVICES HOMESALE REALTY  $495,000Active3 beds 2 baths1,710 sq. ft.
$495,000Active3 beds 2 baths1,710 sq. ft.1069 Rawlinsville Rd, WILLOW STREET, PA 17584
MLS# PALA2073664Listed by: COLDWELL BANKER REALTY $349,800Active3 beds 2 baths1,584 sq. ft.
$349,800Active3 beds 2 baths1,584 sq. ft.2822 Willow Street Pike, WILLOW STREET, PA 17584
MLS# PALA2073570Listed by: CHARLES & ASSOCIATES RE $400,000Pending3 beds 3 baths4,188 sq. ft.
$400,000Pending3 beds 3 baths4,188 sq. ft.53 Cherokee Rd, WILLOW STREET, PA 17584
MLS# PALA2073562Listed by: RE/MAX PINNACLE $364,900Active3 beds 2 baths1,660 sq. ft.
$364,900Active3 beds 2 baths1,660 sq. ft.13 Mylin Ave, WILLOW STREET, PA 17584
MLS# PALA2073198Listed by: HOWARD HANNA REAL ESTATE SERVICES - LANCASTER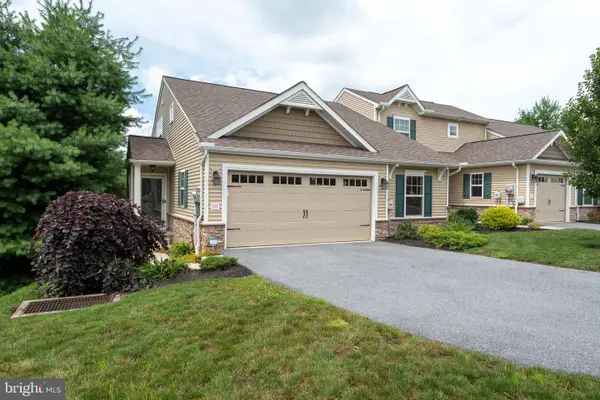 $349,900Pending3 beds 3 baths1,712 sq. ft.
$349,900Pending3 beds 3 baths1,712 sq. ft.717 Danforth Cir, WILLOW STREET, PA 17584
MLS# PALA2072710Listed by: BERKSHIRE HATHAWAY HOMESERVICES HOMESALE REALTY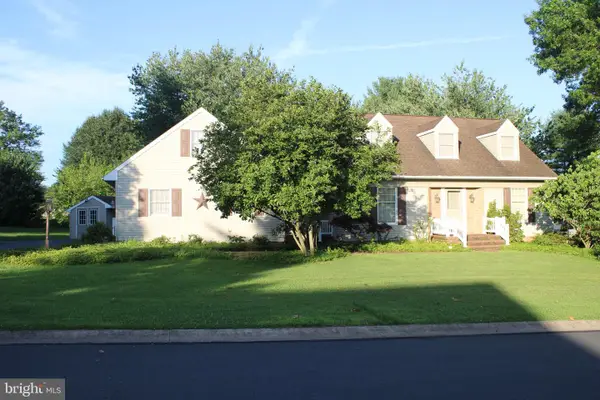 $300,000Pending3 beds 3 baths2,916 sq. ft.
$300,000Pending3 beds 3 baths2,916 sq. ft.109 Sandstone Dr, WILLOW STREET, PA 17584
MLS# PALA2072954Listed by: HOSTETTER REALTY $425,000Pending4 beds 3 baths1,864 sq. ft.
$425,000Pending4 beds 3 baths1,864 sq. ft.3 Carlton Ct, WILLOW STREET, PA 17584
MLS# PALA2072740Listed by: COLDWELL BANKER REALTY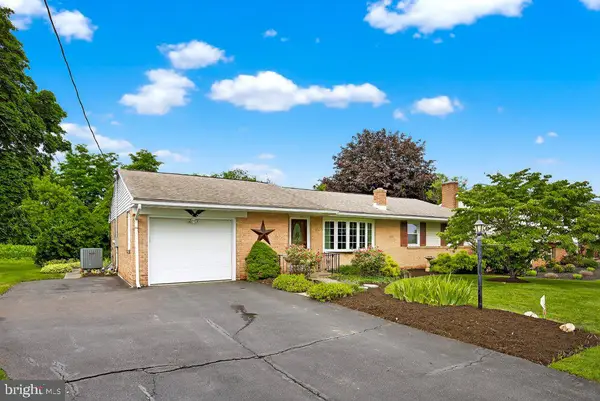 $325,000Pending3 beds 2 baths1,789 sq. ft.
$325,000Pending3 beds 2 baths1,789 sq. ft.336 Nolt Ave, WILLOW STREET, PA 17584
MLS# PALA2072704Listed by: KELLER WILLIAMS ELITE
