5 Southside Dr, WILLOW STREET, PA 17584
Local realty services provided by:ERA Cole Realty
5 Southside Dr,WILLOW STREET, PA 17584
$317,500
- 3 Beds
- 3 Baths
- 1,272 sq. ft.
- Townhouse
- Active
Listed by:austin sahd
Office:coldwell banker realty
MLS#:PALA2075404
Source:BRIGHTMLS
Price summary
- Price:$317,500
- Price per sq. ft.:$249.61
- Monthly HOA dues:$115
About this home
Welcome to 5 Southside Drive! This wonderfully maintained, townhome is located in Penn Manor School District. The interior features modern finishes and a thoughtfully designed layout offering comfort, style, and convenience. The main level features an open-concept kitchen complete with granite countertops, a spacious island, and stainless steel appliances. Enjoy meals in the bright dining room area, then unwind in the cozy living room. The conveniently located half bath and storage closet completes the main floor. Upstairs, find three generously sized bedrooms, two bathrooms, tons of natural light and ample closet space, including a spacious owner suite. Downstairs offers a practical laundry room and an oversized garage with plenty of room for parking and storage. Step outside to your private concrete patio, ideal for outdoor relaxation, entertaining guests and offers plenty of space for outdoor activities. This like new home is move-in ready and close to schools, shopping, major commuter routes and walking trails. Do not miss your chance to own this stunning townhome in a great location!
Contact an agent
Home facts
- Year built:2020
- Listing ID #:PALA2075404
- Added:16 day(s) ago
- Updated:September 19, 2025 at 02:01 PM
Rooms and interior
- Bedrooms:3
- Total bathrooms:3
- Full bathrooms:2
- Half bathrooms:1
- Living area:1,272 sq. ft.
Heating and cooling
- Cooling:Central A/C
- Heating:Electric, Forced Air
Structure and exterior
- Roof:Composite, Shingle
- Year built:2020
- Building area:1,272 sq. ft.
- Lot area:0.1 Acres
Utilities
- Water:Public
- Sewer:Public Sewer
Finances and disclosures
- Price:$317,500
- Price per sq. ft.:$249.61
- Tax amount:$4,221 (2025)
New listings near 5 Southside Dr
- New
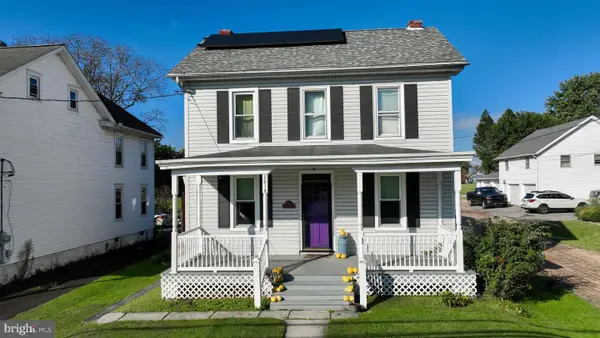 $329,900Active4 beds 2 baths2,526 sq. ft.
$329,900Active4 beds 2 baths2,526 sq. ft.2814 Willow Street Pike, WILLOW STREET, PA 17584
MLS# PALA2076764Listed by: REALTY ONE GROUP UNLIMITED - New
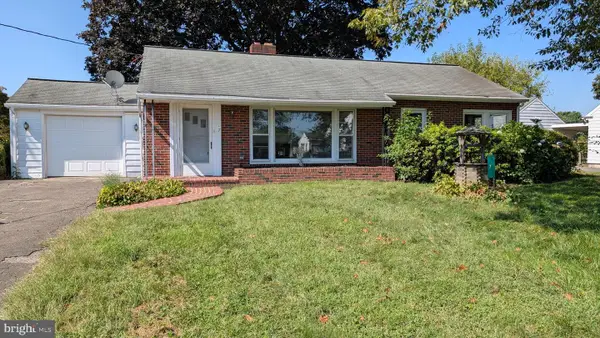 $329,900Active2 beds 1 baths1,008 sq. ft.
$329,900Active2 beds 1 baths1,008 sq. ft.7 Barbara Ave, WILLOW STREET, PA 17584
MLS# PALA2076598Listed by: BERKSHIRE HATHAWAY HOMESERVICES HOMESALE REALTY - Open Sun, 1 to 3pmNew
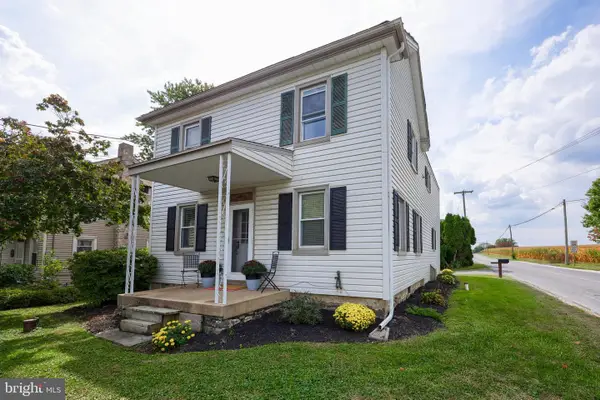 $412,000Active3 beds 2 baths1,618 sq. ft.
$412,000Active3 beds 2 baths1,618 sq. ft.642 Millwood Rd, WILLOW STREET, PA 17584
MLS# PALA2076568Listed by: COLDWELL BANKER REALTY - New
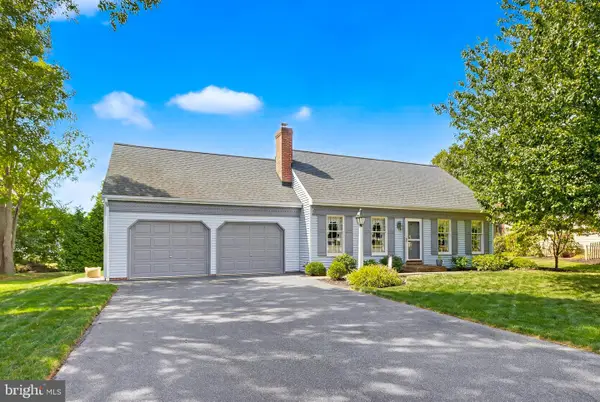 $379,900Active3 beds 2 baths1,726 sq. ft.
$379,900Active3 beds 2 baths1,726 sq. ft.18 Village Sq, WILLOW STREET, PA 17584
MLS# PALA2076426Listed by: KELLER WILLIAMS ELITE 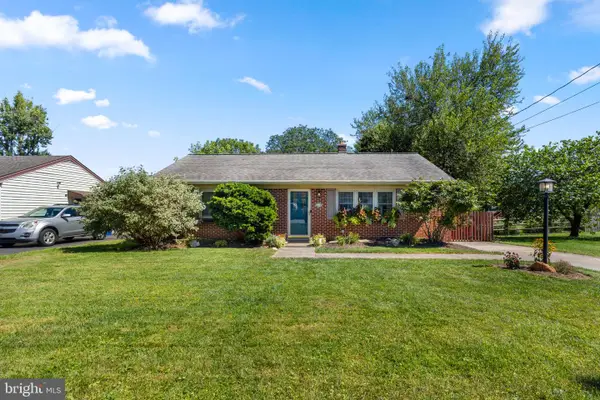 $329,900Pending2 beds 1 baths1,535 sq. ft.
$329,900Pending2 beds 1 baths1,535 sq. ft.11 Dennis Dr, WILLOW STREET, PA 17584
MLS# PALA2074894Listed by: LIFE CHANGES REALTY GROUP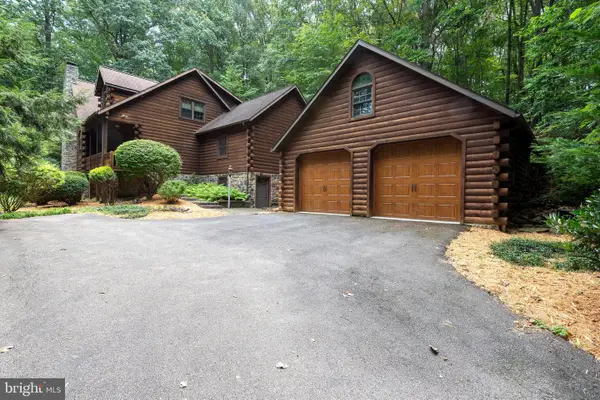 $879,900Active3 beds 2 baths2,525 sq. ft.
$879,900Active3 beds 2 baths2,525 sq. ft.264 Mount Hope School Rd, WILLOW STREET, PA 17584
MLS# PALA2075552Listed by: KELLER WILLIAMS ELITE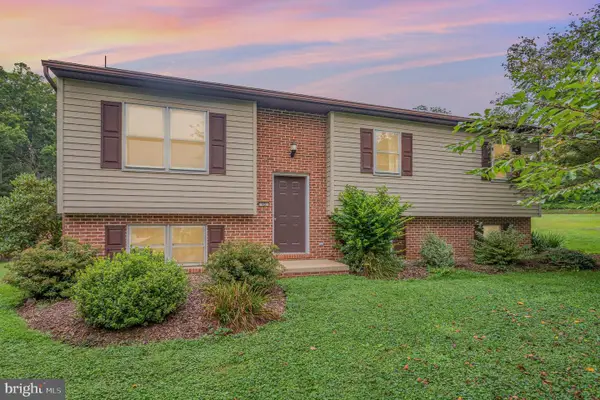 $424,900Pending5 beds 3 baths3,351 sq. ft.
$424,900Pending5 beds 3 baths3,351 sq. ft.75 Cherokee Rd, WILLOW STREET, PA 17584
MLS# PALA2075210Listed by: BERKSHIRE HATHAWAY HOMESERVICES HOMESALE REALTY $550,000Pending4 beds 3 baths2,044 sq. ft.
$550,000Pending4 beds 3 baths2,044 sq. ft.986 W Penn Grant Rd, WILLOW STREET, PA 17584
MLS# PALA2074950Listed by: HOWARD HANNA REAL ESTATE SERVICES - LANCASTER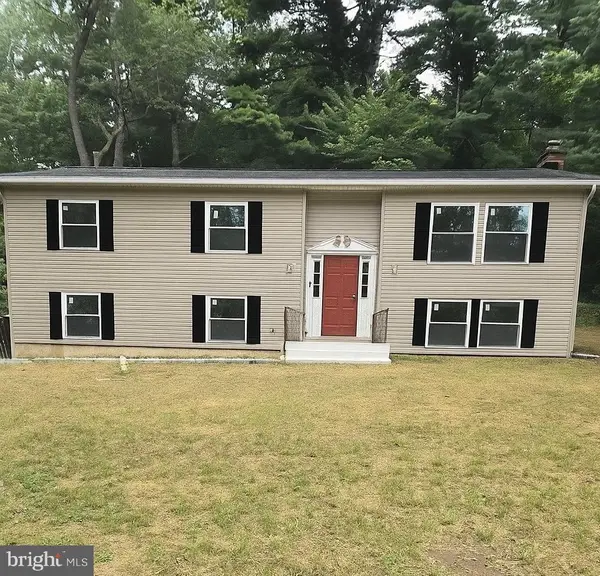 $409,900Active3 beds 3 baths2,090 sq. ft.
$409,900Active3 beds 3 baths2,090 sq. ft.7 Dogwood Ln, WILLOW STREET, PA 17584
MLS# PALA2074850Listed by: RE/MAX EVOLVED
