609 Cromwell Cir, Willow Street, PA 17584
Local realty services provided by:O'BRIEN REALTY ERA POWERED
609 Cromwell Cir,Willow Street, PA 17584
$289,000
- 3 Beds
- 2 Baths
- 1,396 sq. ft.
- Townhouse
- Pending
Listed by: amy beachy
Office: coldwell banker realty
MLS#:PALA2078430
Source:BRIGHTMLS
Price summary
- Price:$289,000
- Price per sq. ft.:$207.02
- Monthly HOA dues:$98.33
About this home
Built in 2013, this charming 3-bedroom, 1.5-bath home offers comfort, convenience, and low-
maintenance living in this Summerfield neighborhood. Inside, you’re welcomed by an inviting layout that flows beautifully for welcoming guests or seeking a quiet respite from the whorl of daily life. To the left of the front door, the comfortable living room is ideal for relaxing evenings or movie nights in. To the right, the dining area creates a cheerful space to gather for meals and conversation. The kitchen, open to the dining room, offers ample cabinet space,expansive countertops, a lovely island for a quiet cup of morning coffee or a quick dinner on the go. A discrete and convenient half-bath around the corner adds to the thoughtful layout. Head up the first set of stairs and you’ll find access to the attached two-car garage, offering easy entry and extra storage. A few more steps bring you to the next level, where the spacious primary bedroom wraps you in warmth and comfort. With plush carpet, ambient lighting, and two large
closets for plenty of storage, you instantly feel at home. Another bright bedroom and a full bath
complete this floor, offering space and comfort for everyone.
On the upper level, a third bedroom provides flexibility — perfect for a guest room, home office, or creative space. The laundry room is conveniently located across the hall, and at the end of the short hallway, a door leads out to your private back deck above the garage — a peaceful spot to unwind and enjoy the fresh air. Life at Cromwell Circle is made even easier with the HOA taking care of lawn maintenance, snow removal, and mulching, giving you more time to relax and enjoy your home instead of
worrying about upkeep. Warm, inviting, and move-in ready — this lovely home combines
modern comfort with low-maintenance living in a wonderful Willow Street location.
Contact an agent
Home facts
- Year built:2013
- Listing ID #:PALA2078430
- Added:61 day(s) ago
- Updated:December 25, 2025 at 08:30 AM
Rooms and interior
- Bedrooms:3
- Total bathrooms:2
- Full bathrooms:1
- Half bathrooms:1
- Living area:1,396 sq. ft.
Heating and cooling
- Cooling:Central A/C
- Heating:Electric, Forced Air
Structure and exterior
- Roof:Shingle
- Year built:2013
- Building area:1,396 sq. ft.
Schools
- High school:PENN MANOR
- Middle school:MARTICVILLE
- Elementary school:PEQUEA
Utilities
- Water:Public
- Sewer:Public Sewer
Finances and disclosures
- Price:$289,000
- Price per sq. ft.:$207.02
- Tax amount:$3,755 (2025)
New listings near 609 Cromwell Cir
- New
 $335,000Active2 beds 2 baths1,333 sq. ft.
$335,000Active2 beds 2 baths1,333 sq. ft.109 Woodlawn Dr, WILLOW STREET, PA 17584
MLS# PALA2080348Listed by: RE/MAX PINNACLE 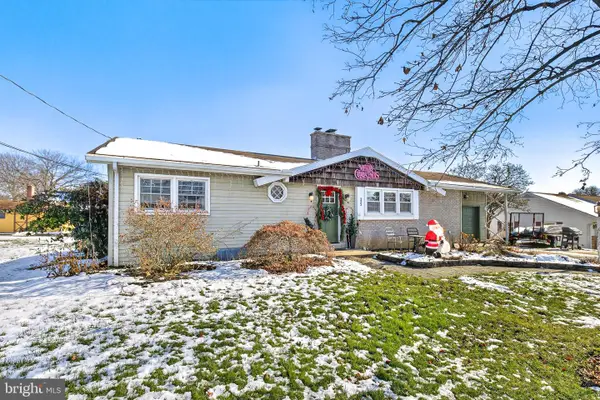 $345,000Pending3 beds 1 baths1,384 sq. ft.
$345,000Pending3 beds 1 baths1,384 sq. ft.323 Edgemont Dr, WILLOW STREET, PA 17584
MLS# PALA2080992Listed by: KELLER WILLIAMS ELITE- New
 $250,000Active4 beds 2 baths3,638 sq. ft.
$250,000Active4 beds 2 baths3,638 sq. ft.320 Crestline Dr, WILLOW STREET, PA 17584
MLS# PALA2080950Listed by: CAVALRY REALTY LLC  $225,000Active3 beds 2 baths1,510 sq. ft.
$225,000Active3 beds 2 baths1,510 sq. ft.146 Mallard Ave, WILLOW STREET, PA 17584
MLS# PALA2080748Listed by: HOSTETTER REALTY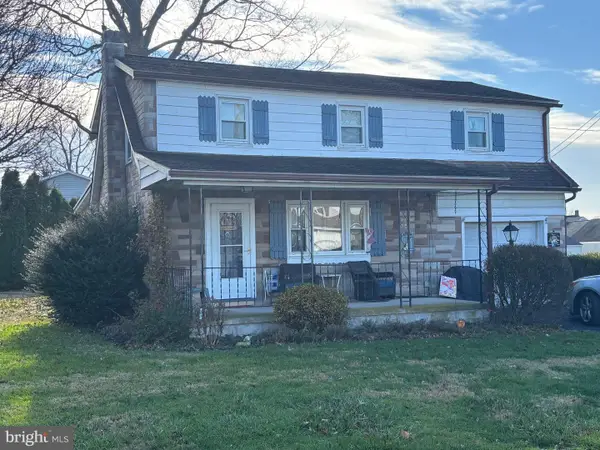 $275,000Active3 beds 2 baths1,966 sq. ft.
$275,000Active3 beds 2 baths1,966 sq. ft.116 Casey Dr, WILLOW STREET, PA 17584
MLS# PALA2080750Listed by: HOSTETTER REALTY $340,000Active2 beds 3 baths1,581 sq. ft.
$340,000Active2 beds 3 baths1,581 sq. ft.211 Willow Valley Dr, LANCASTER, PA 17602
MLS# PALA2076736Listed by: RE/MAX EVOLVED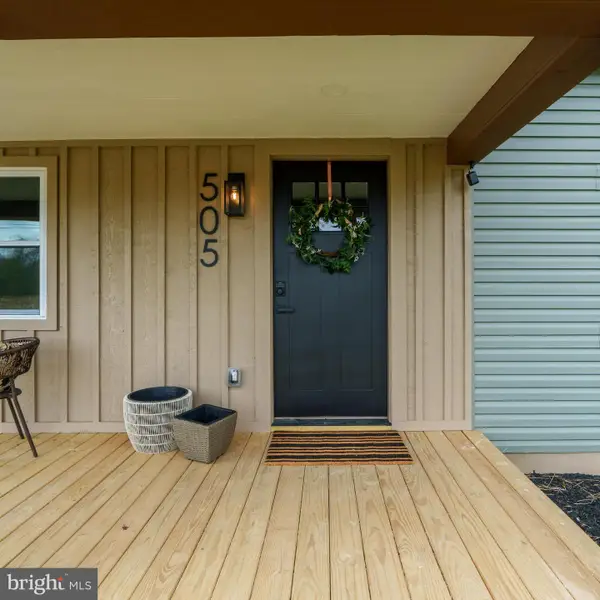 $299,500Pending2 beds 2 baths930 sq. ft.
$299,500Pending2 beds 2 baths930 sq. ft.505 Brenneman Rd, WILLOW STREET, PA 17584
MLS# PALA2080588Listed by: MANOR WEST REALTY $310,000Pending4 beds 3 baths1,846 sq. ft.
$310,000Pending4 beds 3 baths1,846 sq. ft.343-b Carol Lynn Dr, WILLOW STREET, PA 17584
MLS# PALA2080502Listed by: RE/MAX SMARTHUB REALTY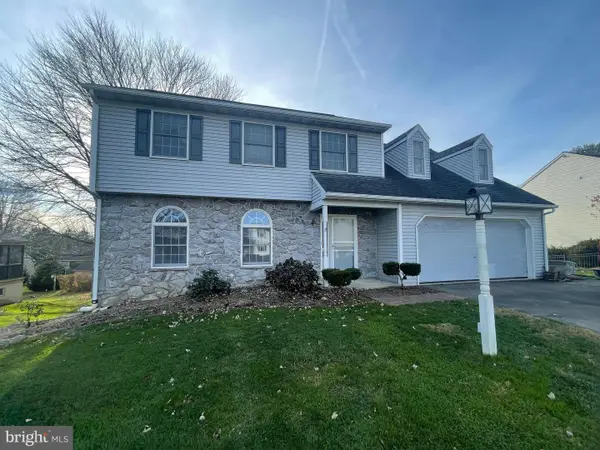 $400,000Active4 beds 3 baths1,964 sq. ft.
$400,000Active4 beds 3 baths1,964 sq. ft.106 Susan Ave, WILLOW STREET, PA 17584
MLS# PALA2080288Listed by: KINGSWAY REALTY - LANCASTER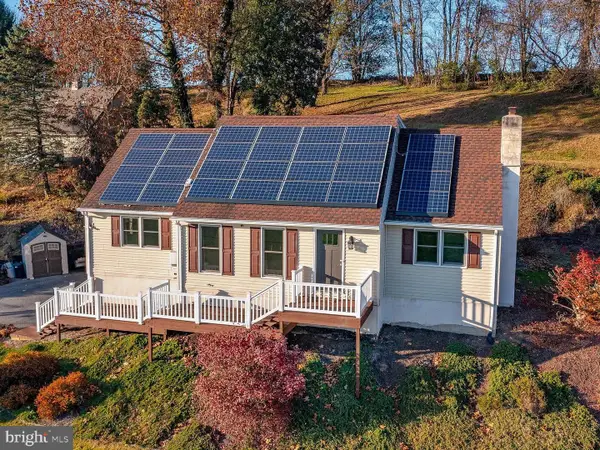 $400,000Active3 beds 3 baths1,560 sq. ft.
$400,000Active3 beds 3 baths1,560 sq. ft.798 Byerland Church Rd, WILLOW STREET, PA 17584
MLS# PALA2079144Listed by: KELLER WILLIAMS ELITE
