758 Byerland Church Rd, Willow Street, PA 17584
Local realty services provided by:O'BRIEN REALTY ERA POWERED
758 Byerland Church Rd,Willow Street, PA 17584
$740,000
- 4 Beds
- 4 Baths
- 3,792 sq. ft.
- Single family
- Pending
Listed by: laura beth murin
Office: life changes realty group
MLS#:PALA2078164
Source:BRIGHTMLS
Price summary
- Price:$740,000
- Price per sq. ft.:$195.15
About this home
OPEN HOUSE IS CANCELLED--PROPERTY IS UNDER AGREEMENT. Your mini-estate on 2.5 acres in sought-after Penn Manor School District awaits! Centered on family and entertaining, the home has plenty of space for everyone to spread out, and space to spend time together. The focal point of the property is the impressive outdoor kitchen/pavilion area with a wood burning fireplace, smoker, gas grill, refrigerator, sound system, bar seating, and room for a dining table. From your seat at the bar you will overlook the pool and private rear yard, complete with a half court basketball/sport court, vegetable garden, kids' playset, landscaping, and wooded area. Inside, the open concept kitchen and dining area is the heart of the home, with timeless solid wood custom cabinetry, solid surface countertops, and an island. The kitchen looks into the light-filled great room with vaulted ceilings, hardwood floors, and wood burning fireplace. Perfect for gatherings of family and friends, the great room leads directly to the patio/pavilion for seamless flow between indoors and out. The east wing of the home houses the luxurious owners' suite with french doors leading directly to a private patio and the pavilion beyond, and boasts a massive walk-in closet and double-sided gas fireplace which can also be enjoyed while you soak in the jetted tub in the primary bathroom. Two vanities, a radiant heated tile floor and custom tiled walk-in shower complete the primary bath. Three additional bedrooms and two more full baths, one of which is an ensuite bath, occupy the west wing of the home. Downstairs, you will be met with enough storage and bonus space to satisfy everyone in the family. A half bath plus three finished bonus rooms offer versatility for offices, hobbies, home gym, playroom, billiards (pool table included), and/or additional gathering spaces for entertaining. The 2 car attached garage plus oversized shed in the backyard offer plenty of storage for vehicles, toys, tractors, etc. Finally, you will not want to overlook the potential for income that exists here! The oversized 2 car detached garage has electrical and a half bath with its own septic system (holding tank), with potential to finish the second floor into living space for a short or long term rental (see attached document regarding Pequea Township's new 2023 ordinance allowing for one short-term rental on a property). Or keep the space to yourself for a workshop or additional vehicle storage. 758 Byerland Church Rd is a dream come true; the property is surrounded by Amish farms and well-kept homes and is located less than 20 minutes south of downtown Lancaster, less than 10 minutes to shopping, dining, and medical offices in Willow Street, and 10 minutes to several Lancaster Conservancy hiking trails, as well as the Enola Low Grade rail trail.
Contact an agent
Home facts
- Year built:1978
- Listing ID #:PALA2078164
- Added:70 day(s) ago
- Updated:December 25, 2025 at 08:30 AM
Rooms and interior
- Bedrooms:4
- Total bathrooms:4
- Full bathrooms:3
- Half bathrooms:1
- Living area:3,792 sq. ft.
Heating and cooling
- Cooling:Central A/C
- Heating:Electric, Forced Air, Hot Water, Propane - Owned, Radiant, Wood, Wood Burn Stove
Structure and exterior
- Roof:Shingle
- Year built:1978
- Building area:3,792 sq. ft.
- Lot area:2.5 Acres
Schools
- High school:PENN MANOR H.S.
- Middle school:MARTICVILLE
- Elementary school:PEQUEA
Utilities
- Water:Private
- Sewer:Private Septic Tank
Finances and disclosures
- Price:$740,000
- Price per sq. ft.:$195.15
- Tax amount:$8,182 (2025)
New listings near 758 Byerland Church Rd
- Coming Soon
 $335,000Coming Soon2 beds 2 baths
$335,000Coming Soon2 beds 2 baths109 Woodlawn Dr, WILLOW STREET, PA 17584
MLS# PALA2080348Listed by: RE/MAX PINNACLE 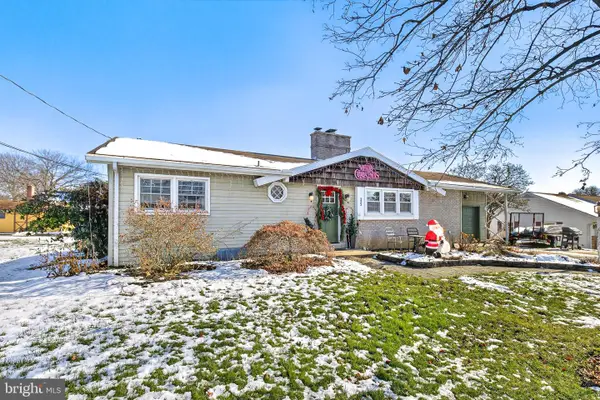 $345,000Pending3 beds 1 baths1,384 sq. ft.
$345,000Pending3 beds 1 baths1,384 sq. ft.323 Edgemont Dr, WILLOW STREET, PA 17584
MLS# PALA2080992Listed by: KELLER WILLIAMS ELITE- New
 $250,000Active4 beds 2 baths3,638 sq. ft.
$250,000Active4 beds 2 baths3,638 sq. ft.320 Crestline Dr, WILLOW STREET, PA 17584
MLS# PALA2080950Listed by: CAVALRY REALTY LLC - New
 $225,000Active3 beds 2 baths1,510 sq. ft.
$225,000Active3 beds 2 baths1,510 sq. ft.146 Mallard Ave, WILLOW STREET, PA 17584
MLS# PALA2080748Listed by: HOSTETTER REALTY - New
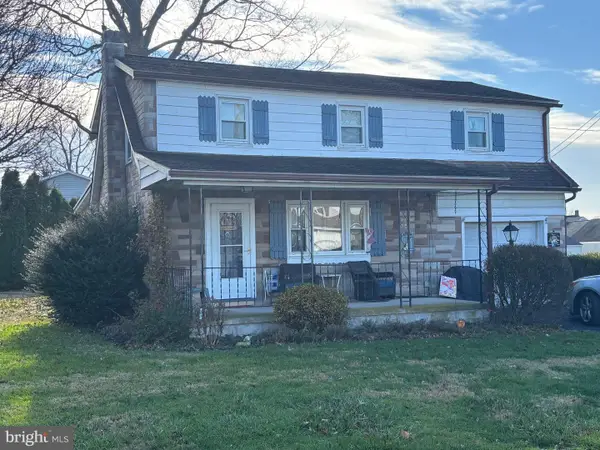 $275,000Active3 beds 2 baths1,966 sq. ft.
$275,000Active3 beds 2 baths1,966 sq. ft.116 Casey Dr, WILLOW STREET, PA 17584
MLS# PALA2080750Listed by: HOSTETTER REALTY  $340,000Active2 beds 3 baths1,581 sq. ft.
$340,000Active2 beds 3 baths1,581 sq. ft.211 Willow Valley Dr, LANCASTER, PA 17602
MLS# PALA2076736Listed by: RE/MAX EVOLVED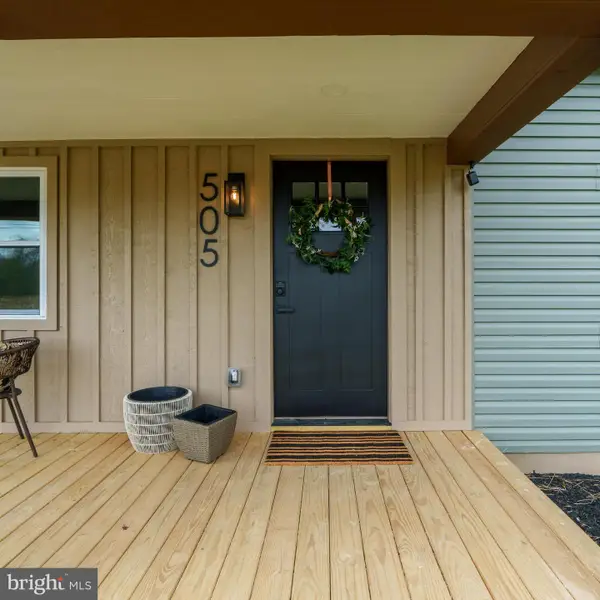 $299,500Pending2 beds 2 baths930 sq. ft.
$299,500Pending2 beds 2 baths930 sq. ft.505 Brenneman Rd, WILLOW STREET, PA 17584
MLS# PALA2080588Listed by: MANOR WEST REALTY $310,000Pending4 beds 3 baths1,846 sq. ft.
$310,000Pending4 beds 3 baths1,846 sq. ft.343-b Carol Lynn Dr, WILLOW STREET, PA 17584
MLS# PALA2080502Listed by: RE/MAX SMARTHUB REALTY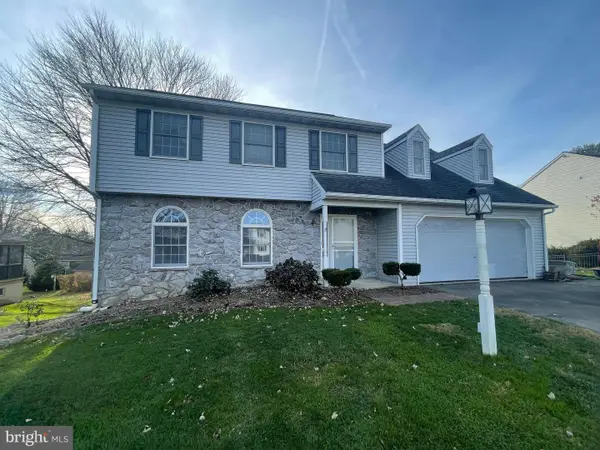 $400,000Active4 beds 3 baths1,964 sq. ft.
$400,000Active4 beds 3 baths1,964 sq. ft.106 Susan Ave, WILLOW STREET, PA 17584
MLS# PALA2080288Listed by: KINGSWAY REALTY - LANCASTER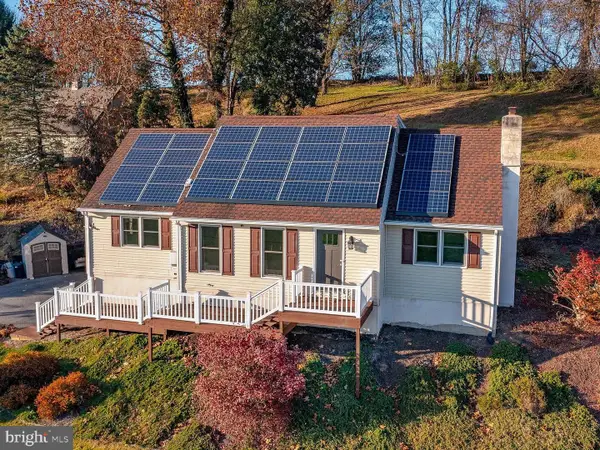 $415,000Active3 beds 3 baths1,560 sq. ft.
$415,000Active3 beds 3 baths1,560 sq. ft.798 Byerland Church Rd, WILLOW STREET, PA 17584
MLS# PALA2079144Listed by: KELLER WILLIAMS ELITE
