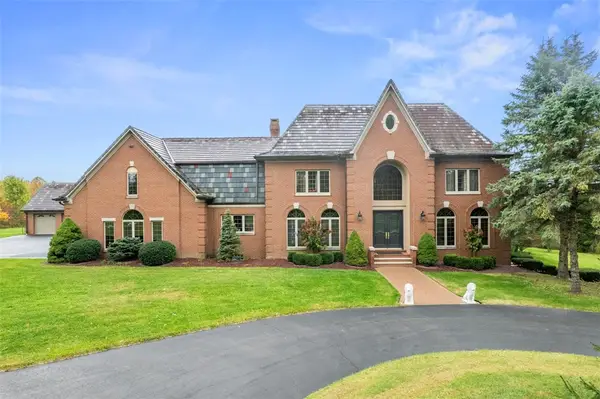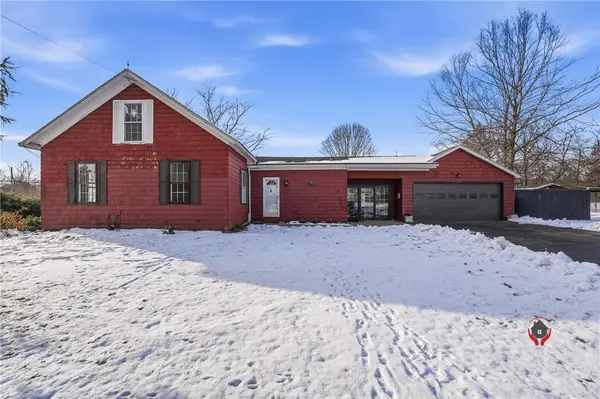402 Woodland Dr, Wilmington Township, PA 16142
Local realty services provided by:ERA Lechner & Associates, Inc.
Listed by: diane flamino
Office: howard hanna real estate services
MLS#:1713956
Source:PA_WPN
Price summary
- Price:$499,900
- Price per sq. ft.:$172.74
About this home
Custom -Built Beauty on a 1.0 Private Acre in Wilmington Twp.!! Tucked away at the end of a quiet cul-de-sac, this stunning custom-built home offers the perfect blend of elegance and comfort. Set on a wooded lot, the property boasts high ceilings, and an open floor plan flooded w/natural light. Gleaming hardwood floors throughout open living room and dining room perfect for entertaining. Beautifully updated kitchen featuring quartz countertops, many built ins and double pantry include a sun-drenched breakfast nook opening to outdoor private patio. The spacious main floor includes a luxurious primary suite plus two additional bedrooms with Jack and Jill bath. Enjoy the convenience of a first-floor laundry. The 4th bedroom is perfect for a den/office area. Adding to the living space, is an entertainers' dream complete with a family room, game room, and kitchen and dining area all freshly painted and complete with all new flooring, as well as a half bath of and an abundance of storage.
Contact an agent
Home facts
- Year built:1998
- Listing ID #:1713956
- Added:196 day(s) ago
- Updated:February 10, 2026 at 08:36 AM
Rooms and interior
- Bedrooms:4
- Total bathrooms:4
- Full bathrooms:3
- Half bathrooms:1
- Living area:2,894 sq. ft.
Heating and cooling
- Cooling:Central Air
- Heating:Electric
Structure and exterior
- Roof:Asphalt
- Year built:1998
- Building area:2,894 sq. ft.
- Lot area:1 Acres
Utilities
- Water:Well
Finances and disclosures
- Price:$499,900
- Price per sq. ft.:$172.74
- Tax amount:$7,999
New listings near 402 Woodland Dr
 $1,725,000Pending4 beds 6 baths6,359 sq. ft.
$1,725,000Pending4 beds 6 baths6,359 sq. ft.60 Garrett, Wilmington Twp, PA 16142
MLS# 1733786Listed by: HOWARD HANNA REAL ESTATE SERVICES $409,900Active4 beds 3 baths2,715 sq. ft.
$409,900Active4 beds 3 baths2,715 sq. ft.4294 Bethel New Wilmington Rd, Wilmington Twp, PA 16142
MLS# 1733497Listed by: KELLER WILLIAMS REALTY $32,316Active-- beds -- baths
$32,316Active-- beds -- baths0 Route 158, Wilmington Twp, PA 16142
MLS# 1731928Listed by: HOWARD HANNA REAL ESTATE SERVICES

