33 N Camp St, WINDSOR, PA 17366
Local realty services provided by:ERA OakCrest Realty, Inc.
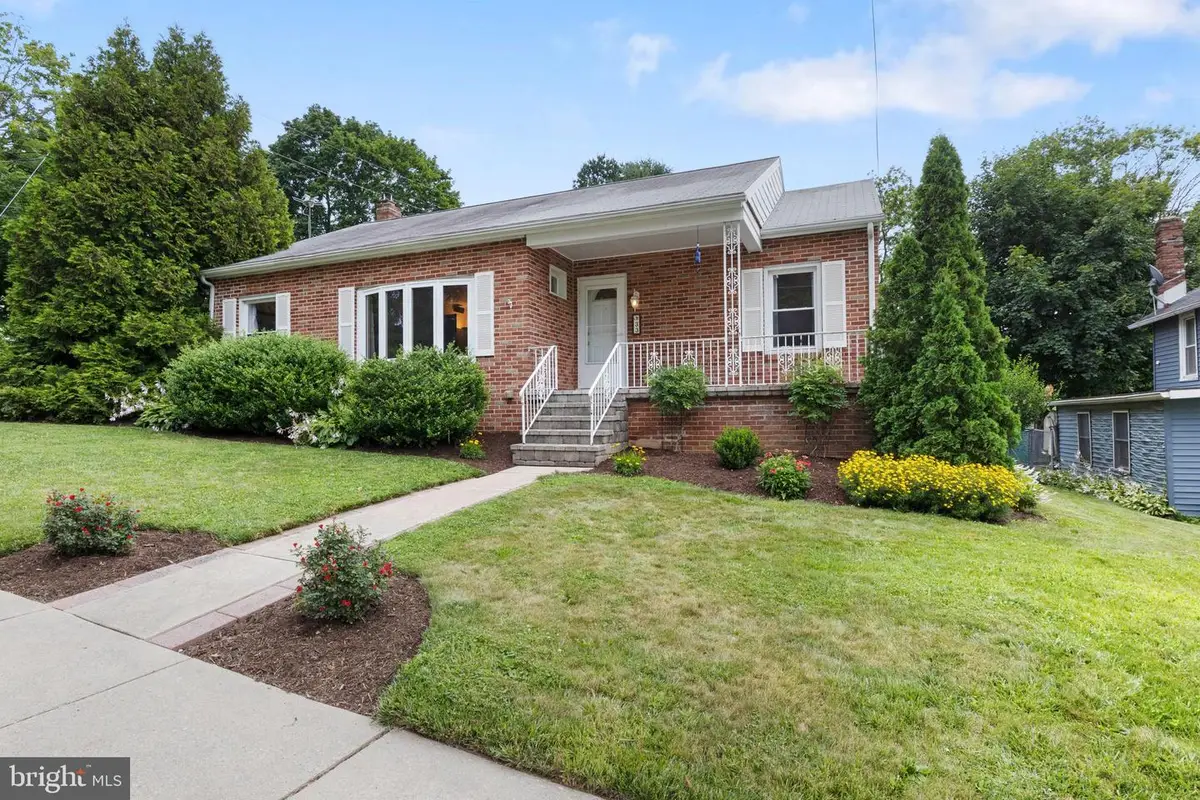
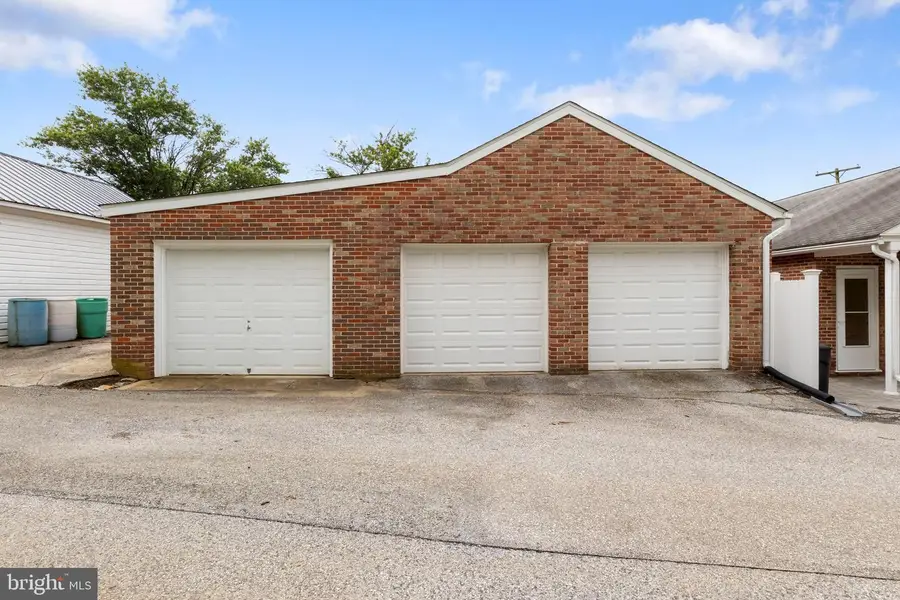
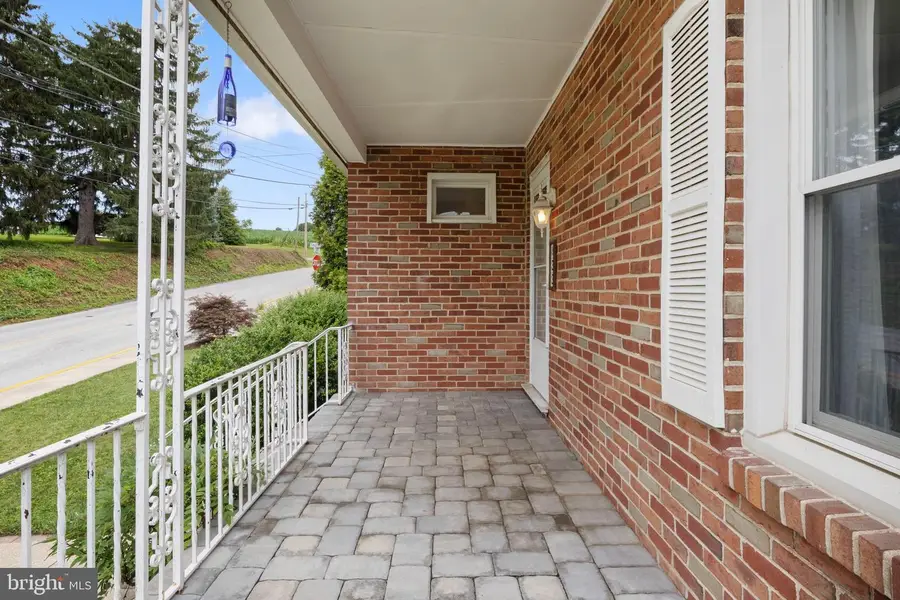
33 N Camp St,WINDSOR, PA 17366
$279,900
- 3 Beds
- 2 Baths
- 1,785 sq. ft.
- Single family
- Pending
Listed by:jill m romine
Office:re/max components
MLS#:PAYK2084932
Source:BRIGHTMLS
Price summary
- Price:$279,900
- Price per sq. ft.:$156.81
About this home
Welcome to this inviting 3-bedroom, 2-bath home, with 3 car garage, that offers comfort, convenience, and standout features throughout. Step into the bright living room where a charming bay window fills the space with natural light. The kitchen is well-equipped and conveniently located near the dining room which is the perfect setting for family meals. One of the home’s most unique highlights is the rare three-car garage, offering abundant space for vehicles, storage, or hobbies. You'll love the spacious basement, ideal for extra lounge space, a home gym, or playroom. The deck and fenced-in backyard provide an ideal outdoor retreat for entertaining, gardening, or relaxing in privacy. A convenient laundry chute adds a thoughtful touch to the home’s functionality. The attic offers generous storage space, helping keep your living areas clutter-free. Both full bathrooms are designed with comfort in mind, and each of the three bedrooms provides ample space for rest and relaxation. The home has been thoughtfully maintained, with a natural gas furnace and A/C evaporator replaced in 2017, an A/C condenser added in 2021, and a brand-new garage roof installed in 2024. Conveniently located within a short drive to York, this home combines the peace of suburban living with easy access to local amenities, schools, and commuting routes. Whether you’re hosting, working from home, or simply enjoying the everyday moments, this home is ready to support your lifestyle. Don't miss your chance to make it yours!
Contact an agent
Home facts
- Year built:1951
- Listing Id #:PAYK2084932
- Added:49 day(s) ago
- Updated:August 15, 2025 at 07:30 AM
Rooms and interior
- Bedrooms:3
- Total bathrooms:2
- Full bathrooms:2
- Living area:1,785 sq. ft.
Heating and cooling
- Cooling:Central A/C
- Heating:Forced Air, Natural Gas
Structure and exterior
- Roof:Asphalt, Shingle
- Year built:1951
- Building area:1,785 sq. ft.
- Lot area:0.14 Acres
Schools
- High school:RED LION AREA SENIOR
Utilities
- Water:Public
- Sewer:Public Sewer
Finances and disclosures
- Price:$279,900
- Price per sq. ft.:$156.81
- Tax amount:$3,631 (2025)
New listings near 33 N Camp St
- Coming Soon
 $359,900Coming Soon3 beds 1 baths
$359,900Coming Soon3 beds 1 baths10 Edith Dr, WINDSOR, PA 17366
MLS# PAYK2087902Listed by: EXP REALTY, LLC - New
 $245,000Active3 beds 1 baths1,222 sq. ft.
$245,000Active3 beds 1 baths1,222 sq. ft.101 Schoolhouse Ln, WINDSOR, PA 17366
MLS# PAYK2087528Listed by: YORK H-G PROPERTIES LLC 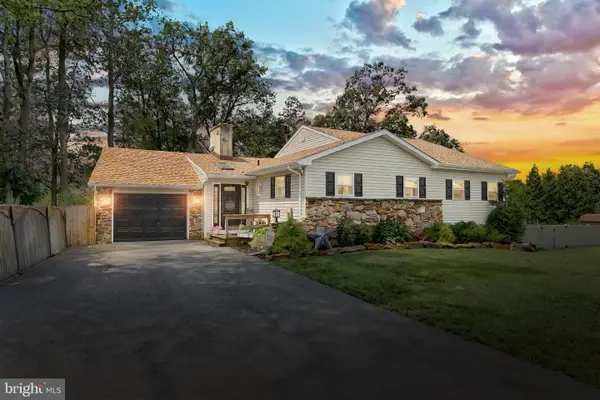 $354,900Pending3 beds 2 baths1,940 sq. ft.
$354,900Pending3 beds 2 baths1,940 sq. ft.60 Massa Dr, WINDSOR, PA 17366
MLS# PAYK2087184Listed by: THE EXCHANGE REAL ESTATE COMPANY LLC $334,900Active3 beds 1 baths1,700 sq. ft.
$334,900Active3 beds 1 baths1,700 sq. ft.1155 Gebhart Rd, WINDSOR, PA 17366
MLS# PAYK2087196Listed by: COLDWELL BANKER REALTY $150,000Active3 beds 1 baths1,578 sq. ft.
$150,000Active3 beds 1 baths1,578 sq. ft.126 W Main St, WINDSOR, PA 17366
MLS# PAYK2086858Listed by: INCH & CO. REAL ESTATE, LLC $145,000Active2 beds 1 baths1,212 sq. ft.
$145,000Active2 beds 1 baths1,212 sq. ft.124 W Main St, WINDSOR, PA 17366
MLS# PAYK2086896Listed by: INCH & CO. REAL ESTATE, LLC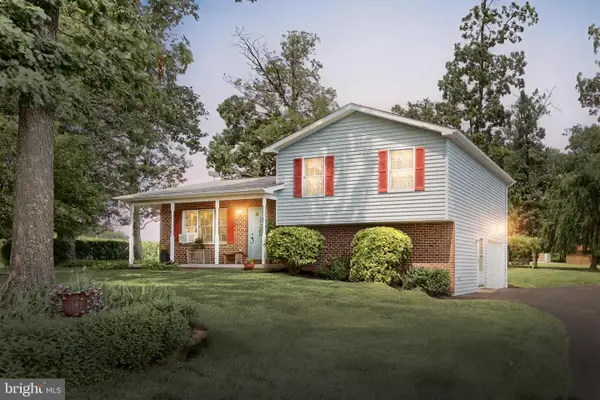 $317,500Pending3 beds 1 baths1,415 sq. ft.
$317,500Pending3 beds 1 baths1,415 sq. ft.785 Gebhart Rd, WINDSOR, PA 17366
MLS# PAYK2086414Listed by: BERKSHIRE HATHAWAY HOMESERVICES HOMESALE REALTY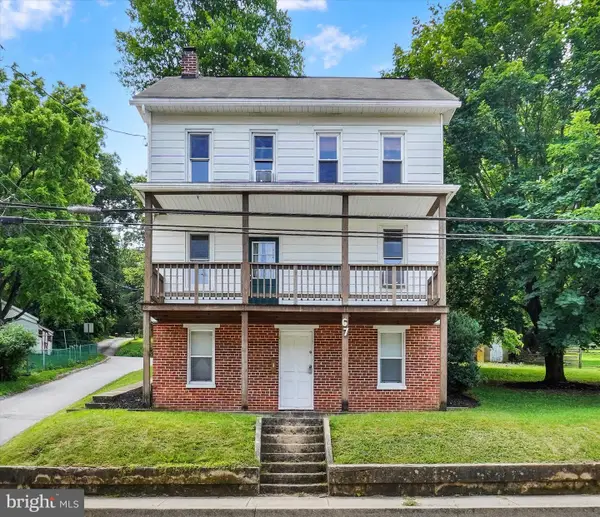 $189,900Pending3 beds 1 baths1,056 sq. ft.
$189,900Pending3 beds 1 baths1,056 sq. ft.67 E Main St, WINDSOR, PA 17366
MLS# PAYK2086198Listed by: BERKSHIRE HATHAWAY HOMESERVICES HOMESALE REALTY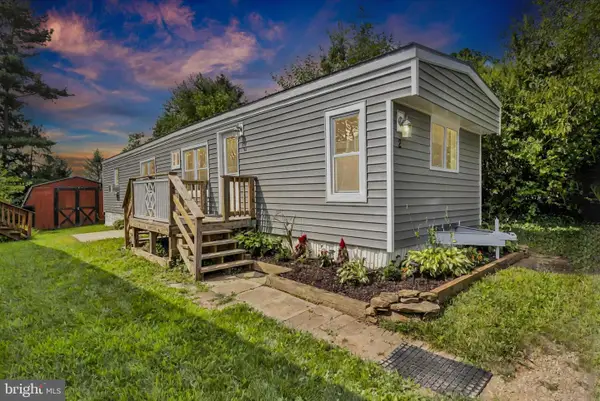 $59,900Active2 beds 2 baths800 sq. ft.
$59,900Active2 beds 2 baths800 sq. ft.2 Windsor Acres, WINDSOR, PA 17366
MLS# PAYK2086558Listed by: COLDWELL BANKER REALTY- Open Sun, 1 to 3pm
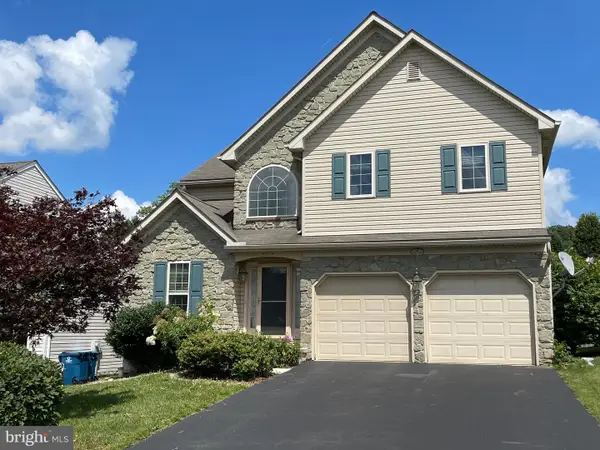 $349,900Active4 beds 4 baths3,185 sq. ft.
$349,900Active4 beds 4 baths3,185 sq. ft.865 Thomas Armor Dr, WINDSOR, PA 17366
MLS# PAYK2086468Listed by: COLDWELL BANKER REALTY
