525 Kelly Ave, Woodlyn, PA 19094
Local realty services provided by:ERA Valley Realty
Listed by: david c magagna, victoria a magagna
Office: re/max services
MLS#:PADE2102034
Source:BRIGHTMLS
Price summary
- Price:$355,000
- Price per sq. ft.:$281.75
About this home
Welcome to 525 Kelly Drive, a warm and welcoming home in the sought-after neighborhood in Ridley Township; Milmont Park. As you approach the front door, you will picture yourself enjoying morning coffee or an evening beverage from your covered slate front porch. Enter the home into the open concept Living, Dining, Family kitchen space. You will enjoy casual weeknight dinners as well as Sunday football gatherings in this inviting space with its bright hardwood floors and solid wood trim. The kitchen has been tastefully updated with cherry cabinets, tile flooring, granite counters, recessed lighting, and a wonderfully functional large island. The side door from the kitchen leads to the driveway and the stunning fenced-in back yard, perfect for a possible playset and/or a family dog. The first floor boasts two spacious bedrooms and a full hall bath. The second floor has two more bedrooms with bright windows, wood floors, spacious closets, along with attic storage space in the eves. There is also a cedar closet with a large floor to ceiling mirror in the hall half bath. The full basement has a workbench for the hobby enthusiast, cabinets and shelving, another half bath, along with bilco doors leading to the private back yard. This home was well-planned and built using solid materials that have stood the test of time. The home's setting, neighborhood, and convenient location, make it a home that you will want to live in for years to come. Don't miss the opportunity to make it your own.
Contact an agent
Home facts
- Year built:1959
- Listing ID #:PADE2102034
- Added:60 day(s) ago
- Updated:December 13, 2025 at 08:43 AM
Rooms and interior
- Bedrooms:4
- Total bathrooms:3
- Full bathrooms:2
- Half bathrooms:1
- Living area:1,260 sq. ft.
Heating and cooling
- Cooling:Central A/C
- Heating:Forced Air, Oil
Structure and exterior
- Roof:Asphalt
- Year built:1959
- Building area:1,260 sq. ft.
- Lot area:0.17 Acres
Schools
- High school:RIDLEY
- Middle school:RIDLEY
- Elementary school:GRACE PARK
Utilities
- Water:Public
- Sewer:Public Sewer
Finances and disclosures
- Price:$355,000
- Price per sq. ft.:$281.75
- Tax amount:$6,667 (2024)
New listings near 525 Kelly Ave
- Open Sat, 1 to 2pmNew
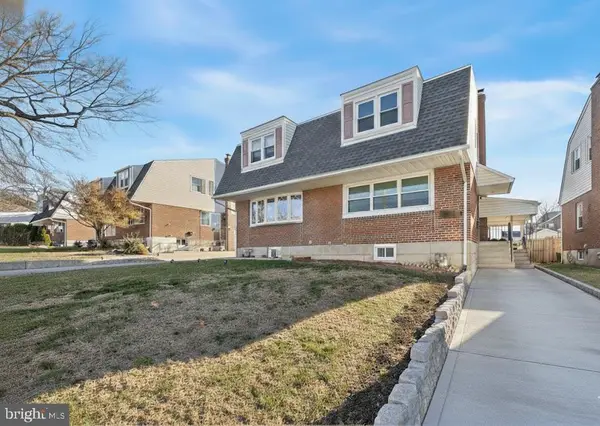 $359,999Active3 beds 2 baths1,224 sq. ft.
$359,999Active3 beds 2 baths1,224 sq. ft.1418 Michigan Ave, SWARTHMORE, PA 19081
MLS# PADE2104672Listed by: KW EMPOWER  $299,900Pending3 beds 2 baths1,363 sq. ft.
$299,900Pending3 beds 2 baths1,363 sq. ft.147 Haverford Rd, FOLSOM, PA 19033
MLS# PADE2104536Listed by: BRENT CELEK REAL ESTATE, LLC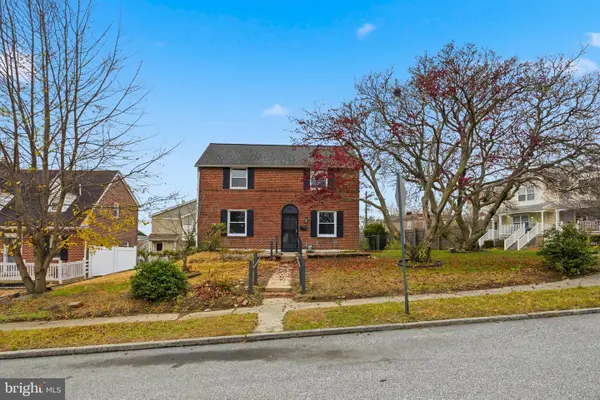 $325,000Active3 beds 2 baths1,260 sq. ft.
$325,000Active3 beds 2 baths1,260 sq. ft.333 S Taylor Ave, CRUM LYNNE, PA 19022
MLS# PADE2104358Listed by: LONG & FOSTER REAL ESTATE, INC. $424,900Active4 beds 3 baths1,984 sq. ft.
$424,900Active4 beds 3 baths1,984 sq. ft.1412 Donna Ave, WOODLYN, PA 19094
MLS# PADE2103474Listed by: OCF REALTY LLC - PHILADELPHIA $320,000Pending3 beds 2 baths1,224 sq. ft.
$320,000Pending3 beds 2 baths1,224 sq. ft.1614 Blackrock Rd, SWARTHMORE, PA 19081
MLS# PADE2103254Listed by: KELLER WILLIAMS REAL ESTATE - MEDIA $235,000Pending2 beds 1 baths924 sq. ft.
$235,000Pending2 beds 1 baths924 sq. ft.1115 7th Ave, SWARTHMORE, PA 19081
MLS# PADE2103202Listed by: BHHS FOX & ROACH-MEDIA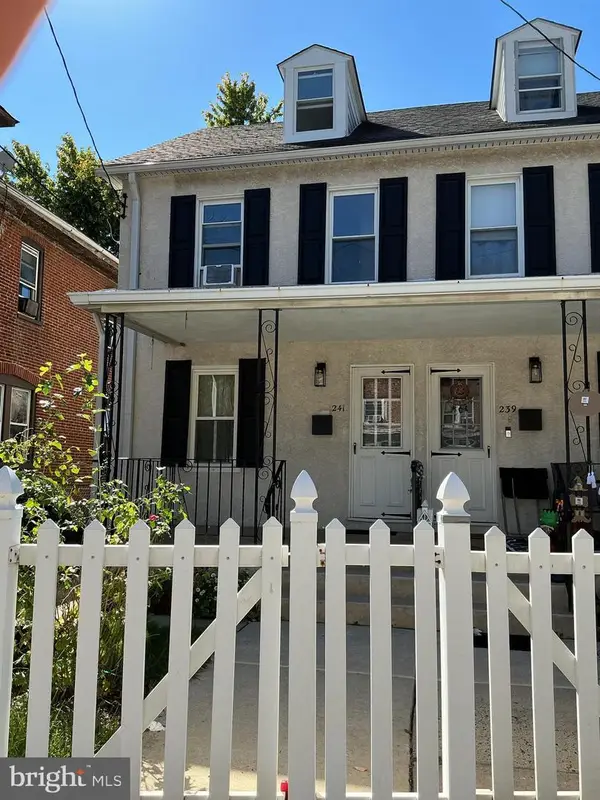 $235,000Active3 beds 1 baths2,060 sq. ft.
$235,000Active3 beds 1 baths2,060 sq. ft.241 Fairview Rd, CRUM LYNNE, PA 19022
MLS# PADE2101686Listed by: KELLER WILLIAMS REAL ESTATE - MEDIA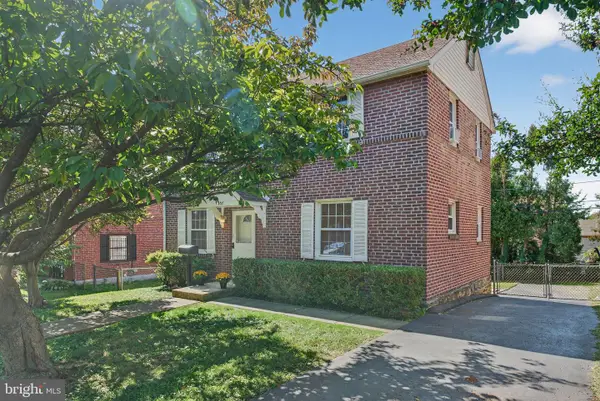 $295,000Pending3 beds 2 baths1,260 sq. ft.
$295,000Pending3 beds 2 baths1,260 sq. ft.337 S Morris Ave, CRUM LYNNE, PA 19022
MLS# PADE2100768Listed by: COLDWELL BANKER REALTY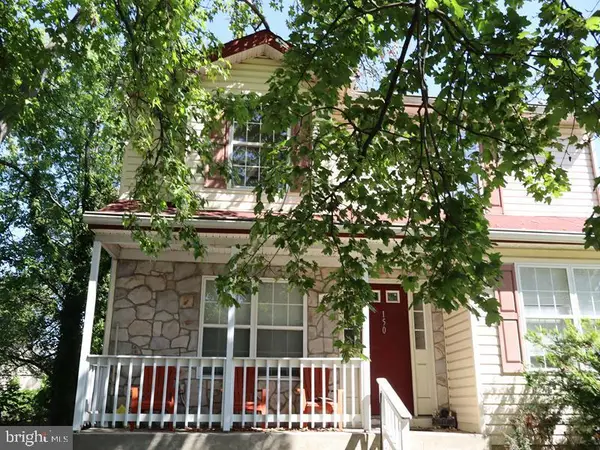 $355,300Pending4 beds 3 baths2,144 sq. ft.
$355,300Pending4 beds 3 baths2,144 sq. ft.150 Youngs Ave, WOODLYN, PA 19094
MLS# PADE2101046Listed by: ELFANT WISSAHICKON-MT AIRY
