241 Murphys Hollow Ln, WRIGHTSVILLE, PA 17368
Local realty services provided by:Mountain Realty ERA Powered
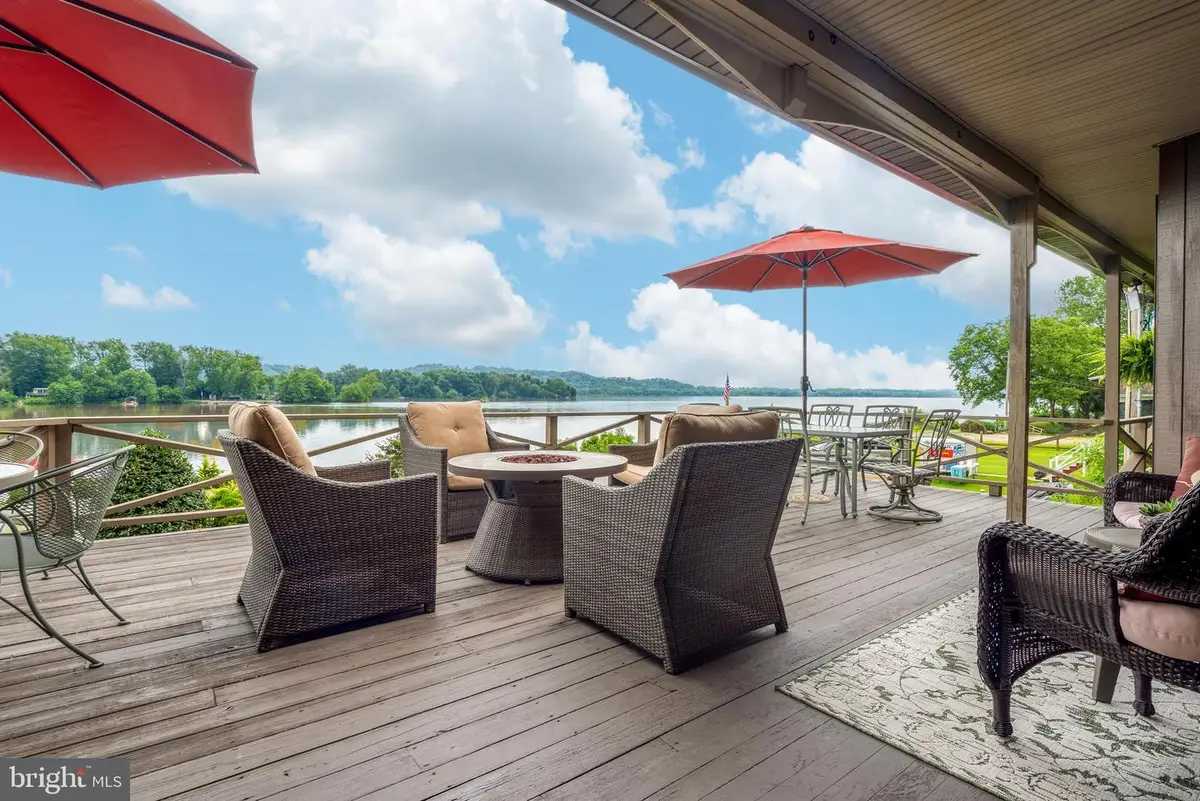

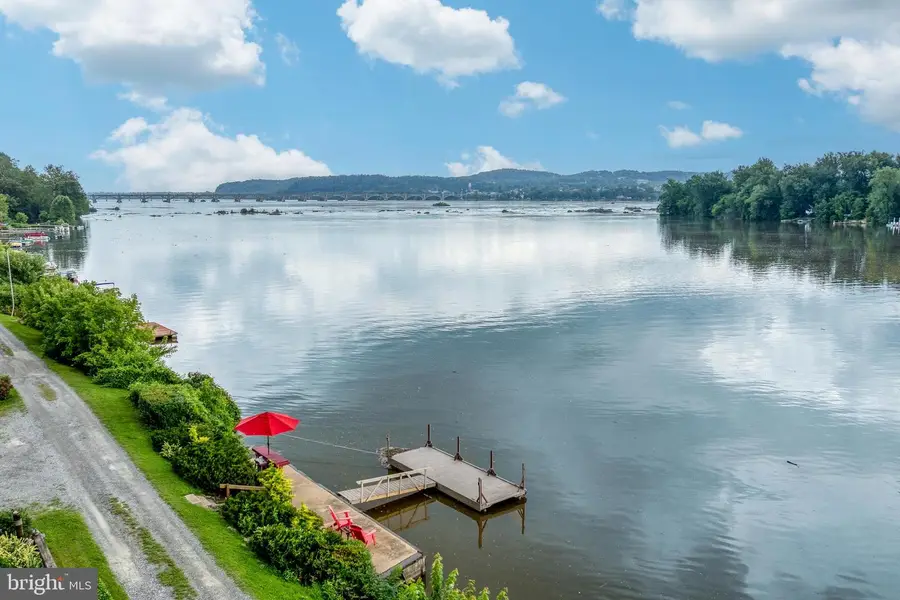
241 Murphys Hollow Ln,WRIGHTSVILLE, PA 17368
$260,000
- 2 Beds
- 1 Baths
- 720 sq. ft.
- Single family
- Pending
Listed by:scott a clinton
Office:keller williams elite
MLS#:PAYK2086036
Source:BRIGHTMLS
Price summary
- Price:$260,000
- Price per sq. ft.:$361.11
About this home
WATERFRONT - Attractive Ranch sits on a private road in Murphy's Hollow and offers panoramic water views. Your leased parcel offers direct water access including bulkhead with your own private floating dock. Adorable Rancher home is the perfect get-away OR full time residence! There is a living/dining area with gas fireplace, modern kitchen with breakfast bar, 2 bedrooms, full length covered porch, plus amazing deck-showcasing the fabulous water views. There is a carport, ample parking and the detached shed even serves as an amazing bunk house for the occasional over-night guest.
You are right on the water in Long Level with miles of boating and there's no shortage of family fun- from fishing, swimming, kayaking, hiking and bird watching. Why spend countless hours in the car driving to the beach when you can have all of this and spend your time relaxing by the water??
Land lease is $4500 per month OR $375 per month. Lease term is for 6 year periods with 4% yearly increase or CPI, whichever is greater.
Contact an agent
Home facts
- Year built:1960
- Listing Id #:PAYK2086036
- Added:28 day(s) ago
- Updated:August 15, 2025 at 07:30 AM
Rooms and interior
- Bedrooms:2
- Total bathrooms:1
- Full bathrooms:1
- Living area:720 sq. ft.
Heating and cooling
- Cooling:Ductless/Mini-Split, Window Unit(s)
- Heating:Baseboard - Electric, Electric
Structure and exterior
- Roof:Composite, Shingle
- Year built:1960
- Building area:720 sq. ft.
Schools
- High school:EASTERN YORK
- Middle school:EASTERN YORK
Utilities
- Water:Well
- Sewer:Septic Exists
Finances and disclosures
- Price:$260,000
- Price per sq. ft.:$361.11
- Tax amount:$1,707 (2024)
New listings near 241 Murphys Hollow Ln
- Coming SoonOpen Sun, 1 to 3pm
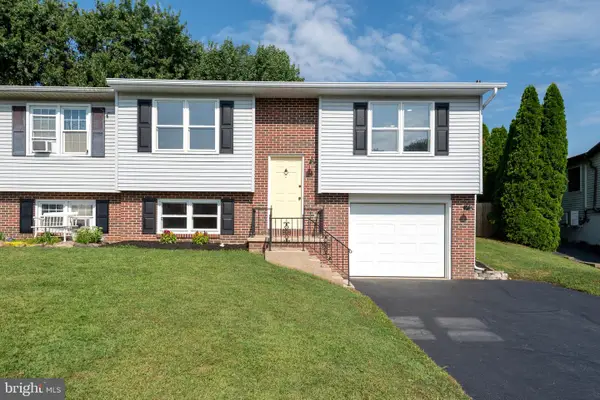 $269,900Coming Soon3 beds 2 baths
$269,900Coming Soon3 beds 2 baths311 N 7th St, WRIGHTSVILLE, PA 17368
MLS# PAYK2088100Listed by: KELLER WILLIAMS ELITE 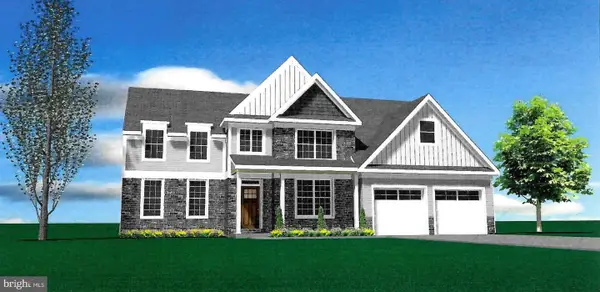 $646,840Pending3 beds 2 baths2,691 sq. ft.
$646,840Pending3 beds 2 baths2,691 sq. ft.505 Windermere Rd #lot 009, WRIGHTSVILLE, PA 17368
MLS# PAYK2087962Listed by: KELLER WILLIAMS ELITE- New
 $2,250,000Active4 beds 4 baths4,964 sq. ft.
$2,250,000Active4 beds 4 baths4,964 sq. ft.200 Polo Ln, WRIGHTSVILLE, PA 17368
MLS# PAYK2085168Listed by: BERKSHIRE HATHAWAY HOMESERVICES HOMESALE REALTY  $264,900Pending3 beds 1 baths1,120 sq. ft.
$264,900Pending3 beds 1 baths1,120 sq. ft.131 Brook Ln, WRIGHTSVILLE, PA 17368
MLS# PAYK2087176Listed by: BERKSHIRE HATHAWAY HOMESERVICES HOMESALE REALTY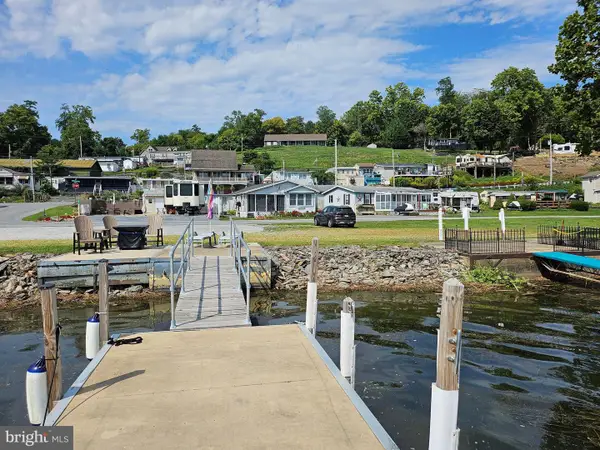 $149,000Pending2 beds 1 baths969 sq. ft.
$149,000Pending2 beds 1 baths969 sq. ft.548 Boathouse Rd, WRIGHTSVILLE, PA 17368
MLS# PAYK2087092Listed by: KELLER WILLIAMS ELITE $529,900Active3 beds 3 baths1,957 sq. ft.
$529,900Active3 beds 3 baths1,957 sq. ft.502 Winding Way #ash Model, WRIGHTSVILLE, PA 17368
MLS# PAYK2086504Listed by: KELLER WILLIAMS ELITE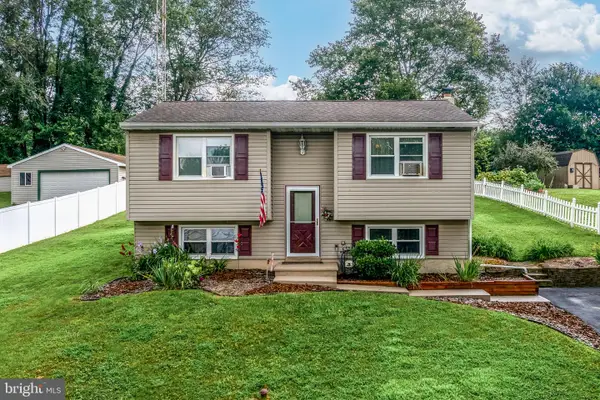 $285,000Active4 beds 2 baths1,470 sq. ft.
$285,000Active4 beds 2 baths1,470 sq. ft.317 Brook Ln, WRIGHTSVILLE, PA 17368
MLS# PAYK2086918Listed by: COLDWELL BANKER REALTY $287,500Pending3 beds 2 baths2,084 sq. ft.
$287,500Pending3 beds 2 baths2,084 sq. ft.228 Locust St, WRIGHTSVILLE, PA 17368
MLS# PAYK2085434Listed by: BERKSHIRE HATHAWAY HOMESERVICES HOMESALE REALTY- Open Sun, 1 to 3pmNew
 $195,000Active3 beds 2 baths1,485 sq. ft.
$195,000Active3 beds 2 baths1,485 sq. ft.602 Hellam St, WRIGHTSVILLE, PA 17368
MLS# PAYK2088036Listed by: KELLER WILLIAMS ELITE  $230,000Pending3 beds 1 baths1,392 sq. ft.
$230,000Pending3 beds 1 baths1,392 sq. ft.401 Walnut St, WRIGHTSVILLE, PA 17368
MLS# PAYK2086348Listed by: BERKSHIRE HATHAWAY HOMESERVICES HOMESALE REALTY
