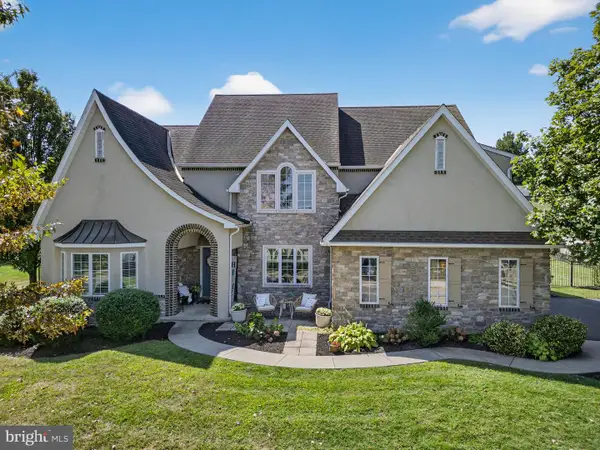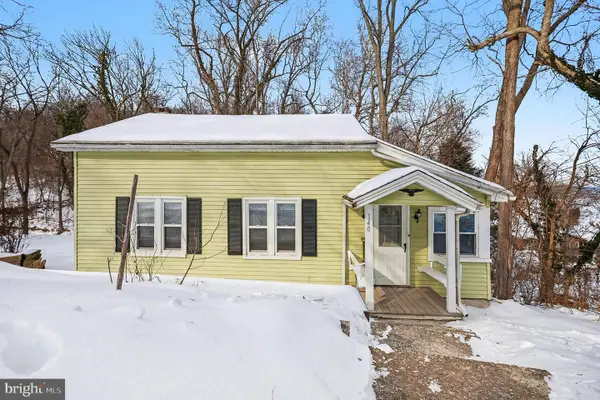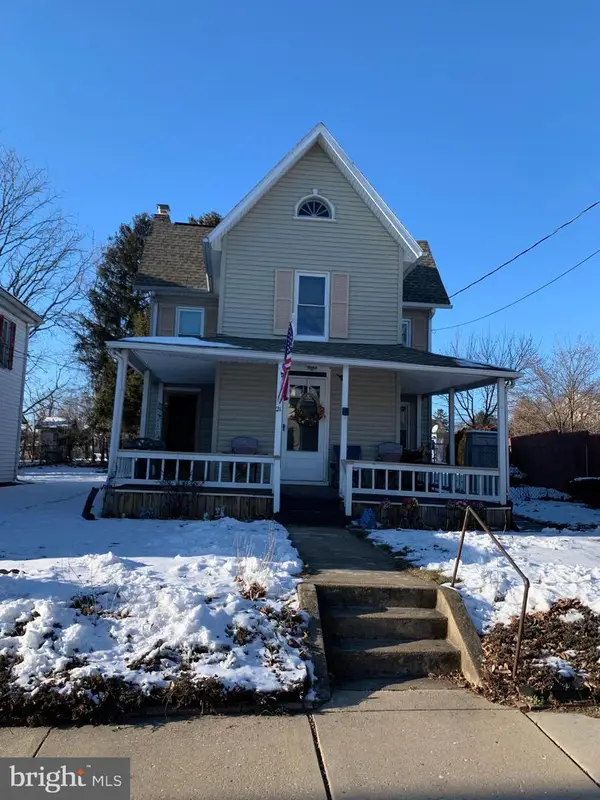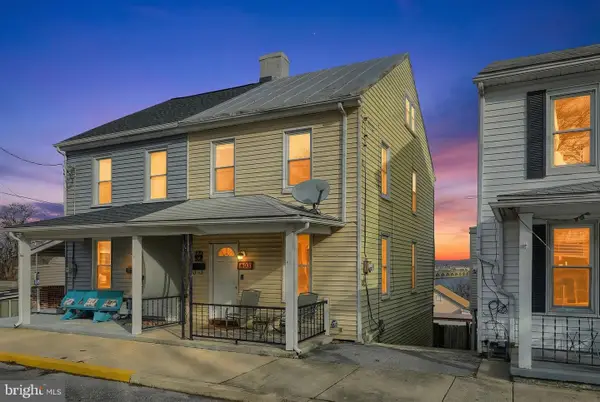502 Winding Way #berkley Model, Wrightsville, PA 17368
Local realty services provided by:ERA Reed Realty, Inc.
502 Winding Way #berkley Model,Wrightsville, PA 17368
$554,900
- 3 Beds
- 2 Baths
- 1,783 sq. ft.
- Single family
- Active
Upcoming open houses
- Sat, Feb 1401:00 pm - 03:00 pm
Listed by: jamie s clinton, scott a clinton
Office: keller williams elite
MLS#:PAYK2081726
Source:BRIGHTMLS
Price summary
- Price:$554,900
- Price per sq. ft.:$311.22
- Monthly HOA dues:$22
About this home
Model Home is located at 500 Winding Way and OPEN Saturdays 1-3pm and Wednesday 4-6pm.
Can’t find the home of your dreams? Then why not choose a beautiful new home constructed home by Horst & Son Home Builders. This Berkley model is affordably priced and thoughtfully designed for one floor living. This model features 9 ft ceilings, large windows and an open floor plan with Luxury Vinyl Plank flooring. You are welcomed by a Foyer entry and the adjoining Dining area. The Living room is spacious and open, yet inviting. The lovely kitchen offers soft close cabinets, a spacious island, pantry and stainless appliance suite. There is a strategically located mud room with built-ins, convenient access to the laundry and pantry.
The split bedroom design offers 3 nice-sized bedrooms, and 2 full baths. The primary bedroom suite is perfectly located to optimize privacy and has a walk in closet and a primary bathroom with double bowl vanity and walk in shower.
Outside you'll enjoy the covered front porch and a 12 x 12 rear patio.
River Ridge Hills is a new neighborhood with scenic views of the rolling river hills in Eastern York County. There are a variety of lots available. Some premium lots are available that can accommodate daylights basements, some are adjacent to the neighborhood common area and there are a variety which are connected by the walking paths throughout the neighborhood.
You'll appreciate the convenience of this great location with close proximity to the Eastern York Senior and Middle Schools, Sam Lewis Park, High Point Park, Cool Creek Golf Course, and Long Level Recreation Area with miles of boating. With just minutes to Rt 30, you are a quick commute to Lancaster or York.
Inquire today or stop by the model home for information on the variety of models available.
*While there are MANY features included which would be upgrades with some builders, many are included with the standard price. *
Contact an agent
Home facts
- Listing ID #:PAYK2081726
- Added:249 day(s) ago
- Updated:February 12, 2026 at 02:42 PM
Rooms and interior
- Bedrooms:3
- Total bathrooms:2
- Full bathrooms:2
- Living area:1,783 sq. ft.
Heating and cooling
- Cooling:Central A/C
- Heating:Forced Air, Natural Gas
Structure and exterior
- Roof:Composite, Metal, Shingle
- Building area:1,783 sq. ft.
Schools
- High school:EASTERN YORK
- Middle school:EASTERN YORK
- Elementary school:WRIGHTSVILLE
Utilities
- Water:Public
- Sewer:Public Sewer
Finances and disclosures
- Price:$554,900
- Price per sq. ft.:$311.22
New listings near 502 Winding Way #berkley Model
- Coming Soon
 $159,900Coming Soon3 beds 2 baths
$159,900Coming Soon3 beds 2 baths606 S Front St, WRIGHTSVILLE, PA 17368
MLS# PAYK2096214Listed by: IRON VALLEY REAL ESTATE OF YORK COUNTY - Coming Soon
 $399,900Coming Soon3 beds 3 baths
$399,900Coming Soon3 beds 3 baths17 Meisenhelder Rd, WRIGHTSVILLE, PA 17368
MLS# PAYK2097414Listed by: HOWARD HANNA REAL ESTATE SERVICES-YORK  $725,000Pending4 beds 5 baths5,007 sq. ft.
$725,000Pending4 beds 5 baths5,007 sq. ft.110 Livia Ln, WRIGHTSVILLE, PA 17368
MLS# PAYK2097148Listed by: LUSK & ASSOCIATES SOTHEBY'S INTERNATIONAL REALTY $274,900Active4 beds 2 baths1,386 sq. ft.
$274,900Active4 beds 2 baths1,386 sq. ft.140 Murphys Hollow Ln, WRIGHTSVILLE, PA 17368
MLS# PAYK2096922Listed by: COLDWELL BANKER REALTY $250,000Pending4 beds -- baths1,486 sq. ft.
$250,000Pending4 beds -- baths1,486 sq. ft.21 W Maple St, WRIGHTSVILLE, PA 17368
MLS# PAYK2096564Listed by: KELLER WILLIAMS ELITE $144,900Pending2 beds 1 baths840 sq. ft.
$144,900Pending2 beds 1 baths840 sq. ft.403 S 2nd St, WRIGHTSVILLE, PA 17368
MLS# PAYK2095310Listed by: IRON VALLEY REAL ESTATE OF YORK COUNTY- Open Sat, 1 to 3pm
 $527,744Active4 beds 3 baths2,117 sq. ft.
$527,744Active4 beds 3 baths2,117 sq. ft.501 Winding Way #lot 167, WRIGHTSVILLE, PA 17368
MLS# PAYK2090326Listed by: KELLER WILLIAMS ELITE  $319,000Active4 beds 2 baths1,846 sq. ft.
$319,000Active4 beds 2 baths1,846 sq. ft.427 Hellam St, WRIGHTSVILLE, PA 17368
MLS# PAYK2094106Listed by: BERKSHIRE HATHAWAY HOMESERVICES HOMESALE REALTY- Open Sat, 1 to 3pm
 $574,100Active4 beds 3 baths2,309 sq. ft.
$574,100Active4 beds 3 baths2,309 sq. ft.500 Winding Way #lot 168, WRIGHTSVILLE, PA 17368
MLS# PAYK2090640Listed by: KELLER WILLIAMS ELITE  $80,000Active0.61 Acres
$80,000Active0.61 Acres6554 Schimmel Ln, WRIGHTSVILLE, PA 17368
MLS# PAYK2093984Listed by: REALTY ONE GROUP UNLIMITED

