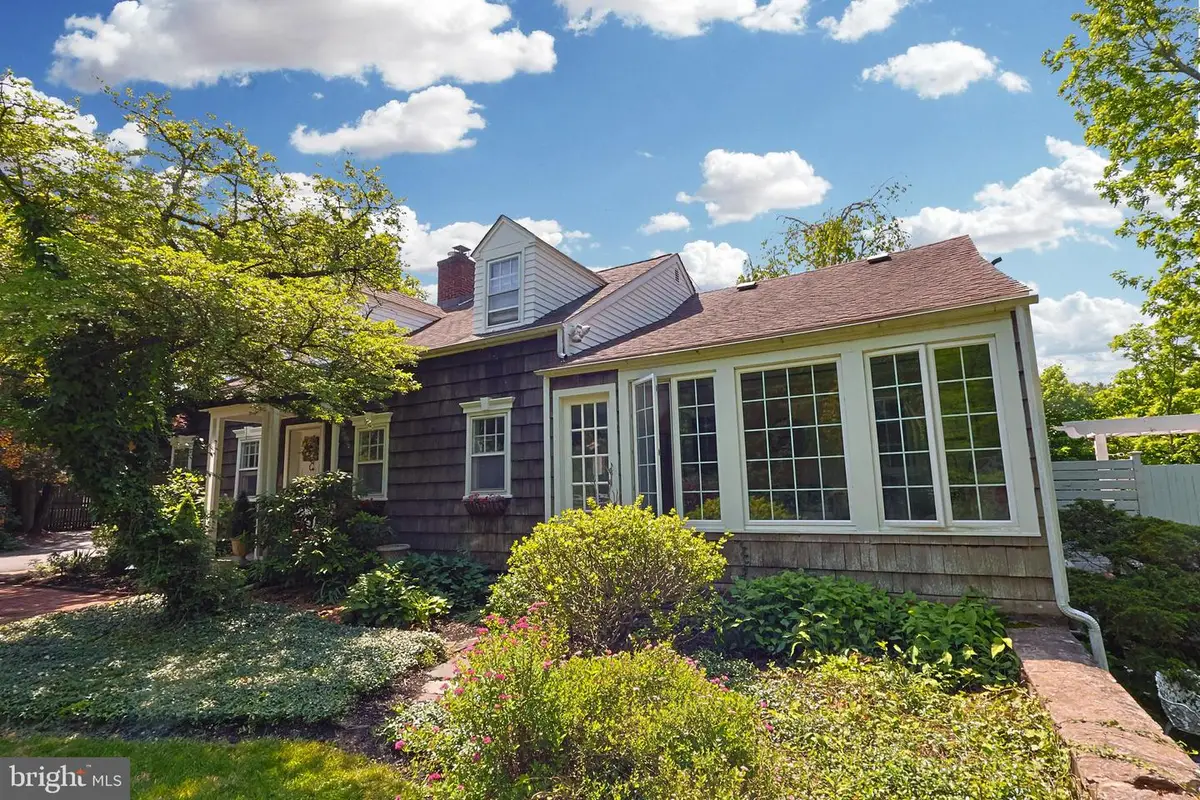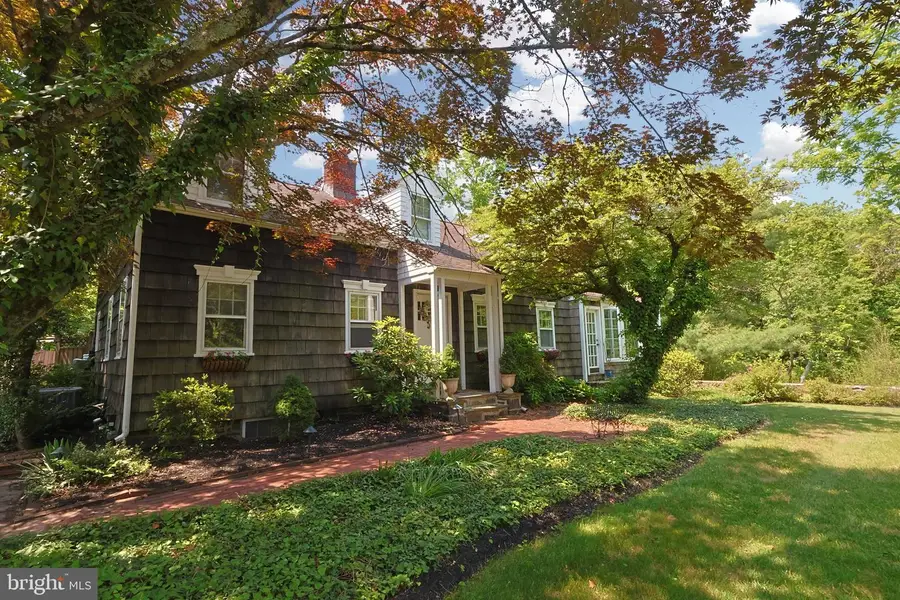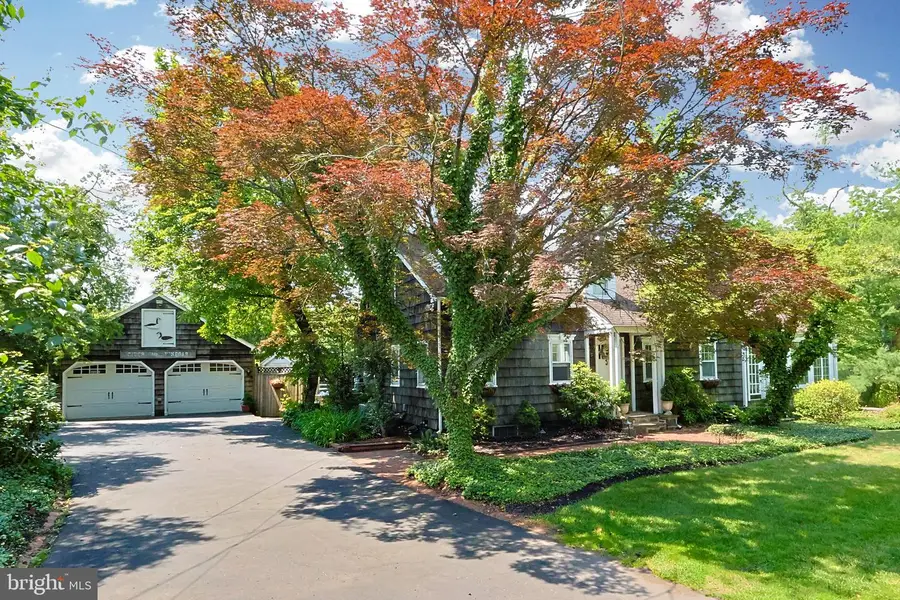726 Forest Grove Rd, WYCOMBE, PA 18980
Local realty services provided by:O'BRIEN REALTY ERA POWERED



726 Forest Grove Rd,WYCOMBE, PA 18980
$749,000
- 4 Beds
- 3 Baths
- 2,327 sq. ft.
- Single family
- Pending
Listed by:matt kapusta
Office:exp realty, llc.
MLS#:PABU2097486
Source:BRIGHTMLS
Price summary
- Price:$749,000
- Price per sq. ft.:$321.87
About this home
PLEASE NOTE: The primary residence features 4BR and 3BA and showcases all the exceptional amenities outlined in the listing. As an added bonus, a separate apartment—connected to the garage—offers its own kitchen, full bath, living room, loft-style bedroom, private patio, and dedicated entrance—perfect for guests, extended family, a home office, or private studio.
<-------> Welcome to this beautifully updated 4-bedroom, 3-bathroom Cape Cod home nestled on the tranquil banks of Mill Creek. Set on a large, private lot, this charming home offers the perfect blend of peaceful living and modern convenience.
<-------> Inside, the main living areas feature hardwood floors, abundant natural light, a stone fireplace, and stylish updates throughout... all set within a thoughtful flowing layout. The heart of the home is the modern kitchen, offering quartz countertops, stainless steel appliances, and views of the expansive backyard and creek beyond. The first floor is capped off with a private bedroom and full bathroom providing flexibility for guests or convenient one-level living.
<-------> Step outside to your backyard oasis overlooking Mill Creek with lush landscaping, a sparkling in-ground pool, and an expansive patio space that creates a true backyard haven ideal for entertaining, gardening, or simply relaxing by the water.
<-------> Tucked away in a quiet, creekside setting, yet close to local amenities, this one-of-a-kind property is a rare find. Schedule your private tour today and discover the lifestyle you’ve been dreaming of!
Contact an agent
Home facts
- Year built:1928
- Listing Id #:PABU2097486
- Added:70 day(s) ago
- Updated:August 13, 2025 at 07:30 AM
Rooms and interior
- Bedrooms:4
- Total bathrooms:3
- Full bathrooms:3
- Living area:2,327 sq. ft.
Heating and cooling
- Cooling:Central A/C
- Heating:Baseboard - Hot Water, Oil
Structure and exterior
- Roof:Shingle
- Year built:1928
- Building area:2,327 sq. ft.
- Lot area:0.8 Acres
Schools
- High school:CENTRAL BUCKS HIGH SCHOOL EAST
Utilities
- Water:Well
- Sewer:On Site Septic
Finances and disclosures
- Price:$749,000
- Price per sq. ft.:$321.87
- Tax amount:$4,160 (2025)
