1030 Rock Creek Dr, WYNCOTE, PA 19095
Local realty services provided by:ERA Cole Realty
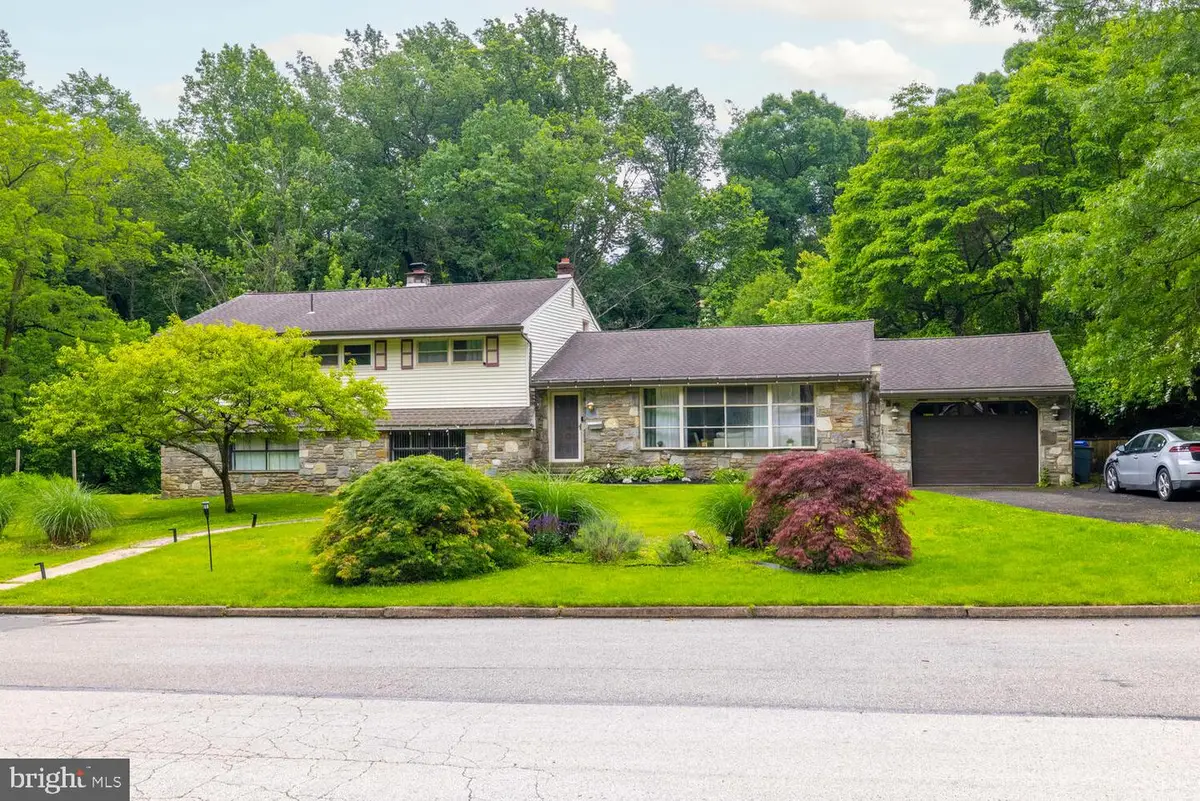
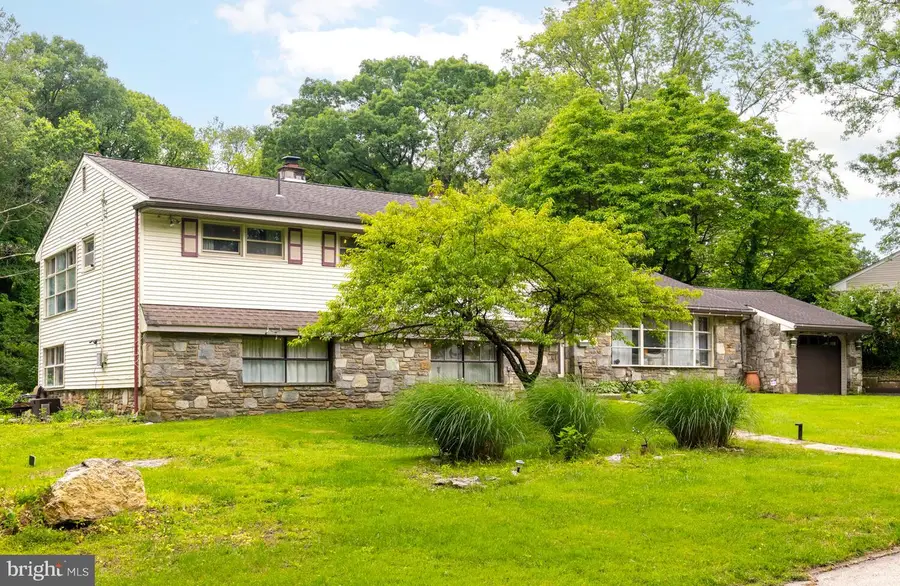
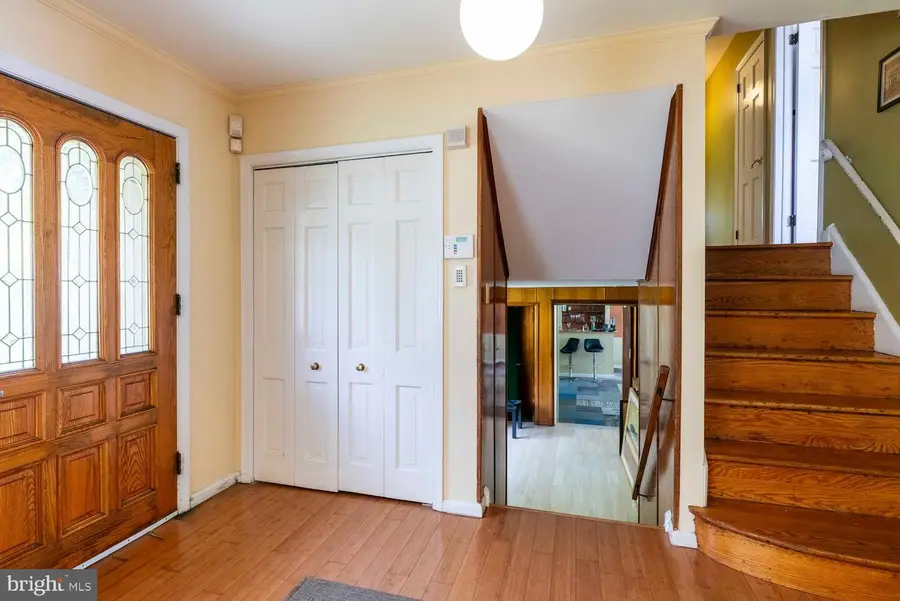
Listed by:joanne colino
Office:elfant wissahickon-chestnut hill
MLS#:PAMC2141806
Source:BRIGHTMLS
Price summary
- Price:$579,000
- Price per sq. ft.:$172.58
About this home
Come see this one-of-a kind split-level, 3300 sq ft 4 bedrooms, 2 full, 1 powder room backing up to the Curtis Arboretum in Wyncote c 1954. The large front, side, and yard has mature landscaping, tall grasses, and a wildflower meadow that blooms late spring into the fall.
The large front, side, and yard have mature landscaping, tall grasses, and a wildflower meadow that blooms late spring into the fall. Add to this the peaceful sounds and beauty of a creek that flows behind this home. Enter into the foyer on the main level with bamboo floors, which leads to the light filled open living and dining rooms. The kitchen features stainless steel appliances and beautiful and durable quartz countertops. The finished basement is perfect for entertaining, home office space, or a guest suite. It includes a workout room, den/bedroom, family room, stone fireplace, and a custom wet bar. The basement opens up to a very private backyard with a stock tank pool and a large storage shed. The primary bedroom has a walk-in closet and changing room. A solar power system, pellet stove, and dual flush toilets make this home more sustainable and help to lower electric and water utility bills. From candy-like lacquer to funky style, these retro trends are bringing both nostalgia and charm.
Retro trends are back and better than ever —and trust me, they’re here to stay. These Sellers' are mixing '50’s grooviness (think: lacquered pops of color, bold patterns, and charming vintage. Your own in-ground pool plus your own Park. Sustainable Architect owner, who appreciates GREEN! The magic is in the mix.
Whether cooking in the updated NEW kitchen, hosting a dinner party, or sipping a nightcap in a jazz bar, vintage lighting brings the magic and big windows bring the sun. Because as we all know, a little sugar goes a long way.
Contact an agent
Home facts
- Year built:1954
- Listing Id #:PAMC2141806
- Added:81 day(s) ago
- Updated:August 17, 2025 at 01:46 PM
Rooms and interior
- Bedrooms:4
- Total bathrooms:3
- Full bathrooms:2
- Half bathrooms:1
- Living area:3,355 sq. ft.
Heating and cooling
- Cooling:Central A/C
- Heating:Hot Water, Natural Gas
Structure and exterior
- Year built:1954
- Building area:3,355 sq. ft.
- Lot area:0.39 Acres
Utilities
- Water:Public
- Sewer:Public Sewer
Finances and disclosures
- Price:$579,000
- Price per sq. ft.:$172.58
- Tax amount:$12,952 (2024)
New listings near 1030 Rock Creek Dr
- New
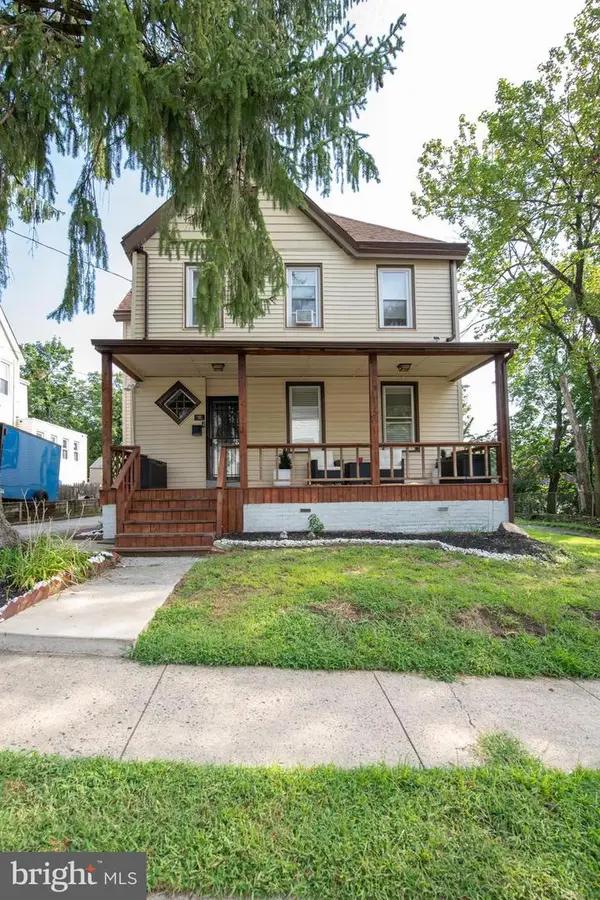 $525,000Active5 beds 4 baths3,465 sq. ft.
$525,000Active5 beds 4 baths3,465 sq. ft.619 Paxson Ave, WYNCOTE, PA 19095
MLS# PAMC2151944Listed by: DIGZ.HOUSE - New
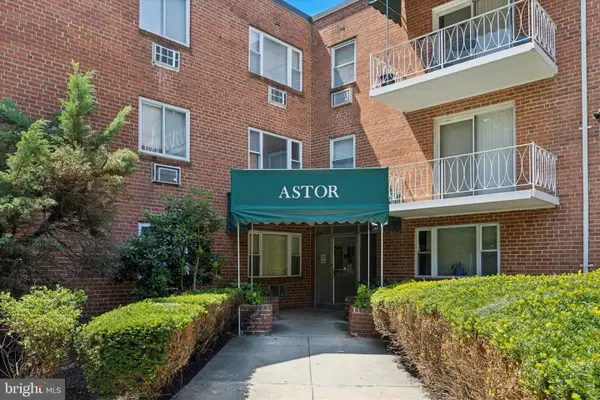 $130,000Active1 beds 2 baths665 sq. ft.
$130,000Active1 beds 2 baths665 sq. ft.1600 Church Rd #a-306, WYNCOTE, PA 19095
MLS# PAMC2150594Listed by: KW EMPOWER - New
 $160,000Active2 beds 2 baths923 sq. ft.
$160,000Active2 beds 2 baths923 sq. ft.1600 Church Rd #c-207, WYNCOTE, PA 19095
MLS# PAMC2150596Listed by: KW EMPOWER - New
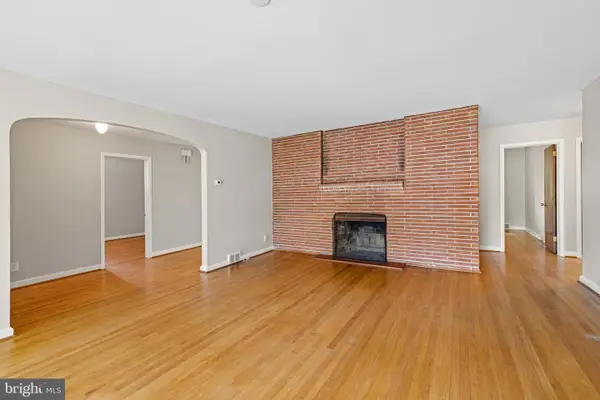 $550,000Active4 beds 2 baths2,200 sq. ft.
$550,000Active4 beds 2 baths2,200 sq. ft.211 Kent Rd, WYNCOTE, PA 19095
MLS# PAMC2151500Listed by: EXP REALTY, LLC - New
 $775,000Active6 beds 5 baths3,164 sq. ft.
$775,000Active6 beds 5 baths3,164 sq. ft.8363 Limekiln Pike, WYNCOTE, PA 19095
MLS# PAMC2134364Listed by: EXP REALTY, LLC  $419,000Active4 beds 2 baths1,617 sq. ft.
$419,000Active4 beds 2 baths1,617 sq. ft.8427 Limekiln Pike, WYNCOTE, PA 19095
MLS# PAMC2147684Listed by: PEAK ASSET REALTY $365,000Active5 beds 2 baths1,575 sq. ft.
$365,000Active5 beds 2 baths1,575 sq. ft.110 Cliff Ter, WYNCOTE, PA 19095
MLS# PAMC2143624Listed by: QUINN & WILSON, INC. $425,000Active4 beds 3 baths2,010 sq. ft.
$425,000Active4 beds 3 baths2,010 sq. ft.416 Carlton Ave, WYNCOTE, PA 19095
MLS# PAMC2147692Listed by: PATTERSON-SCHWARTZ - GREENVILLE- Open Sun, 12 to 2pm
 $599,900Active7 beds 3 baths2,529 sq. ft.
$599,900Active7 beds 3 baths2,529 sq. ft.1111 Arboretum Rd, WYNCOTE, PA 19095
MLS# PAMC2147510Listed by: MARKET FORCE REALTY  $400,000Pending4 beds 2 baths2,072 sq. ft.
$400,000Pending4 beds 2 baths2,072 sq. ft.103 Waverly Rd, WYNCOTE, PA 19095
MLS# PAMC2147278Listed by: RE/MAX SERVICES
