1001 City Ave #w-404, Wynnewood, PA 19096
Local realty services provided by:ERA Central Realty Group
1001 City Ave #w-404,Wynnewood, PA 19096
$289,000
- 2 Beds
- 2 Baths
- 1,222 sq. ft.
- Condominium
- Pending
Listed by: jane ellis gitomer
Office: long & foster real estate, inc.
MLS#:PAMC2159294
Source:BRIGHTMLS
Price summary
- Price:$289,000
- Price per sq. ft.:$236.5
About this home
Welcome to unit W 404 in The Green Hill West Building, 1,222 square feet of sun filled living space facing the beautiful pool, This apartment has been newly renovated with engineered hard wood flooring, new bathrooms and beautiful updated kitchen. Enter into the spacious living room which is open to the updated kitchen. The large primary bedroom has a custom closet and a beautiful new bathroom. Off of the living room is a den/second bedroom. There is a beautiful patio off of the dining area. The hallway has the washer/dryer and a full second bathroom. The Green Hill features 24 hour gated security and an array of resort style amenities, including indoor and outdoor pools, a fitness center, tennis courts, walking trails, a playground, shuttle service and vibrant social spaces. The HOA fee covers all utilities, basic cable, trash, snow removal, and ground care. Schedule your showing today.
There is a $300.00 non-refundable fee to reserve the freight elevator and loading dock for move-in. Also, a Capital Contribution of 3 months condo fee is due at closing. There is a small fee for seasonal access to the outdoor pool. There is a $150.00 fee for the fitness center and the heated pool located in this West building.
Contact an agent
Home facts
- Year built:1962
- Listing ID #:PAMC2159294
- Added:62 day(s) ago
- Updated:December 25, 2025 at 11:06 AM
Rooms and interior
- Bedrooms:2
- Total bathrooms:2
- Full bathrooms:2
- Living area:1,222 sq. ft.
Heating and cooling
- Cooling:Central A/C
- Heating:Central, Natural Gas
Structure and exterior
- Year built:1962
- Building area:1,222 sq. ft.
Schools
- Middle school:BLACK ROCK
- Elementary school:PENN WYNNE
Utilities
- Water:Public
- Sewer:Public Sewer
Finances and disclosures
- Price:$289,000
- Price per sq. ft.:$236.5
- Tax amount:$3,400 (2025)
New listings near 1001 City Ave #w-404
- New
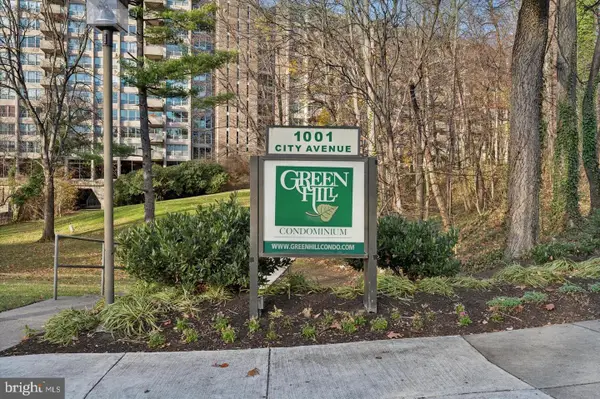 $179,900Active1 beds 1 baths1,014 sq. ft.
$179,900Active1 beds 1 baths1,014 sq. ft.1001 City #e-914, WYNNEWOOD, PA 19096
MLS# PAMC2163994Listed by: MENDEZ HOMES AND INVESTMENTS 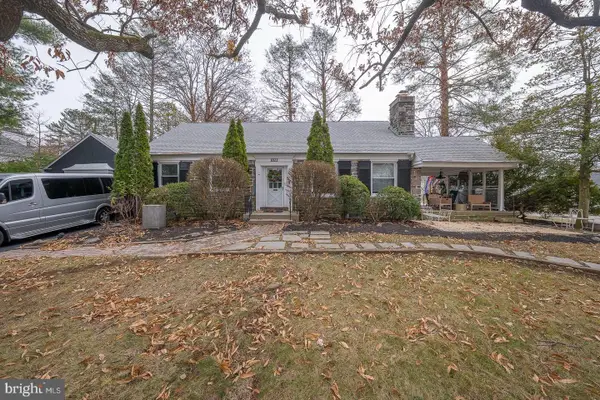 $1,200,000Active4 beds 5 baths2,347 sq. ft.
$1,200,000Active4 beds 5 baths2,347 sq. ft.1022 Clover Hill Rd, WYNNEWOOD, PA 19096
MLS# PAMC2163708Listed by: COMPASS PENNSYLVANIA, LLC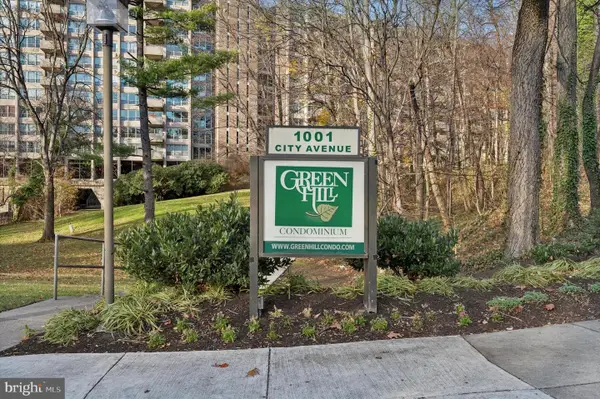 $124,900Active1 beds 1 baths954 sq. ft.
$124,900Active1 beds 1 baths954 sq. ft.1001 City Ave #w-106, WYNNEWOOD, PA 19096
MLS# PAMC2162876Listed by: SPACE & COMPANY- Coming Soon
 $145,500Coming Soon1 beds 1 baths
$145,500Coming Soon1 beds 1 baths1001 City Ave #ee-927, WYNNEWOOD, PA 19096
MLS# PAMC2162494Listed by: BHHS FOX & ROACH-HAVERFORD  $1,950,000Pending5 beds 7 baths8,166 sq. ft.
$1,950,000Pending5 beds 7 baths8,166 sq. ft.239-301 Old Gulph Rd, WYNNEWOOD, PA 19096
MLS# PAMC2158280Listed by: HOMESMART REALTY ADVISORS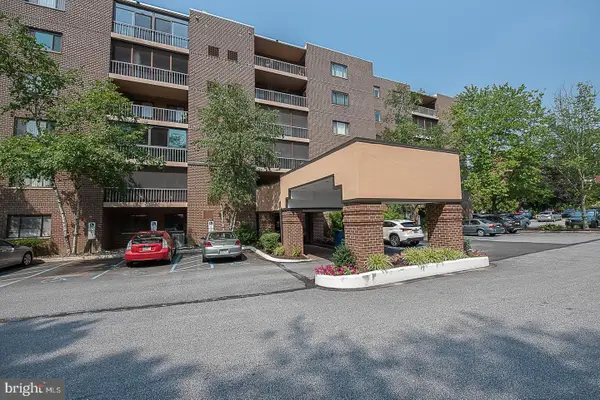 $325,000Pending2 beds 2 baths1,156 sq. ft.
$325,000Pending2 beds 2 baths1,156 sq. ft.1219 W Wynnewood Rd #311, WYNNEWOOD, PA 19096
MLS# PAMC2161108Listed by: KW MAIN LINE - NARBERTH $925,000Pending4 beds 4 baths2,440 sq. ft.
$925,000Pending4 beds 4 baths2,440 sq. ft.111 Harrogate Rd, WYNNEWOOD, PA 19096
MLS# PAMC2160640Listed by: RE/MAX MAIN LINE-WEST CHESTER $255,000Active2 beds 2 baths1,222 sq. ft.
$255,000Active2 beds 2 baths1,222 sq. ft.1001 City Ave #ec-107, WYNNEWOOD, PA 19096
MLS# PAMC2158070Listed by: COMPASS PENNSYLVANIA, LLC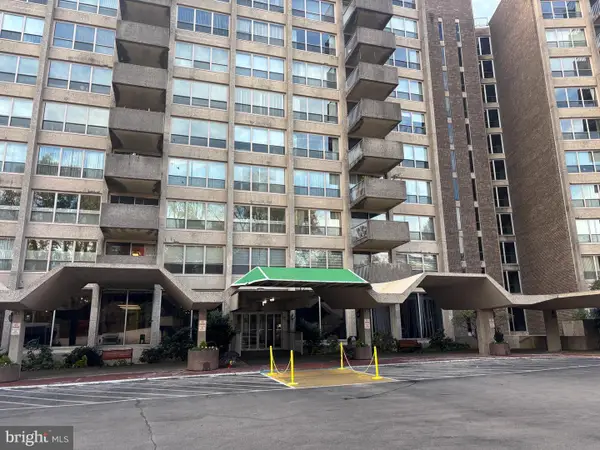 $199,000Active2 beds 2 baths1,222 sq. ft.
$199,000Active2 beds 2 baths1,222 sq. ft.1001 City Ave #e-223, WYNNEWOOD, PA 19096
MLS# PAMC2159962Listed by: KELLER WILLIAMS REAL ESTATE-LANGHORNE $295,000Active3 beds 3 baths1,910 sq. ft.
$295,000Active3 beds 3 baths1,910 sq. ft.1001 City Ave #w-405, WYNNEWOOD, PA 19096
MLS# PAMC2159894Listed by: RE/MAX ACTION ASSOCIATES
