1504 Sheffield Ln, Wynnewood, PA 19096
Local realty services provided by:Mountain Realty ERA Powered
1504 Sheffield Ln,Wynnewood, PA 19096
$699,000
- 5 Beds
- 5 Baths
- 3,010 sq. ft.
- Single family
- Pending
Listed by: lily l wu
Office: keller williams main line
MLS#:PAMC2152246
Source:BRIGHTMLS
Price summary
- Price:$699,000
- Price per sq. ft.:$232.23
About this home
A Classic Lower Merion stone Colonial combines timeless architectural elegance with thoughtful modern updates, offering over 3 levels of functional living space filled with natural light. Set on a picturesque street. First floor center-hall foyer with solid oak hardwood floors through the first and second levels. The spacious living room features a classic fireplace and flows directly to a large entertaining deck. The formal dining room is designed for special occasions, while the kitchen connects seamlessly to a breakfast area.
Second floor boasts three generously sized bedrooms, including a primary suite with a private en-suite bathroom, a double walk-in closet, and direct access to a private balcony—the perfect spot to enjoy beautiful sunset views. Two additional bedrooms share a well-appointed hall bath.The third floor offers two more spacious bedrooms and a full bath, Finished lower level with an office area and recreation room, laundry, storage, and a full bathroom, a two-car garage, and updated mechanicals. Located in the highly regarded Lower Merion School District, this home is within easy reach of parks, libraries, shops, restaurants, and train access to Center City.
Contact an agent
Home facts
- Year built:1950
- Listing ID #:PAMC2152246
- Added:92 day(s) ago
- Updated:November 20, 2025 at 08:43 AM
Rooms and interior
- Bedrooms:5
- Total bathrooms:5
- Full bathrooms:4
- Half bathrooms:1
- Living area:3,010 sq. ft.
Heating and cooling
- Cooling:Central A/C
- Heating:Electric, Forced Air, Natural Gas
Structure and exterior
- Year built:1950
- Building area:3,010 sq. ft.
- Lot area:0.14 Acres
Schools
- High school:LOWER MERION
Utilities
- Water:Public
- Sewer:Public Sewer
Finances and disclosures
- Price:$699,000
- Price per sq. ft.:$232.23
- Tax amount:$9,281 (2024)
New listings near 1504 Sheffield Ln
- New
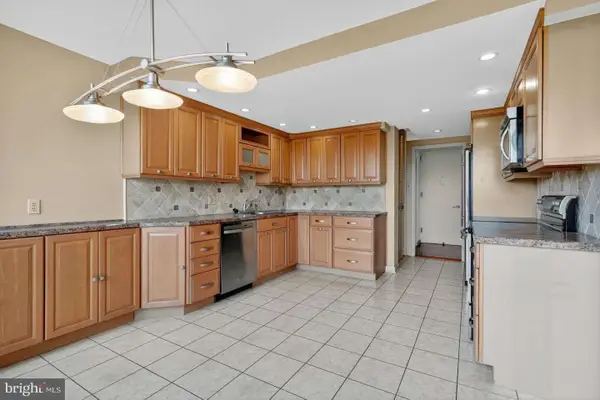 $249,900Active3 beds 3 baths1,910 sq. ft.
$249,900Active3 beds 3 baths1,910 sq. ft.1001 City Ave #wb-914, WYNNEWOOD, PA 19096
MLS# PAMC2161740Listed by: HOMEZU BY SIMPLE CHOICE  $429,000Pending3 beds 1 baths1,260 sq. ft.
$429,000Pending3 beds 1 baths1,260 sq. ft.1460 Drayton Ln, WYNNEWOOD, PA 19096
MLS# PAMC2160442Listed by: BHHS FOX & ROACH-ROSEMONT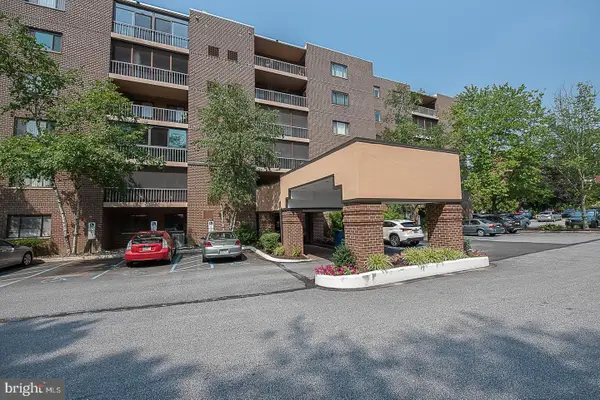 $325,000Pending2 beds 2 baths1,156 sq. ft.
$325,000Pending2 beds 2 baths1,156 sq. ft.1219 W Wynnewood Rd #311, WYNNEWOOD, PA 19096
MLS# PAMC2161108Listed by: KW MAIN LINE - NARBERTH $925,000Pending4 beds 4 baths2,440 sq. ft.
$925,000Pending4 beds 4 baths2,440 sq. ft.111 Harrogate Rd, WYNNEWOOD, PA 19096
MLS# PAMC2160640Listed by: RE/MAX MAIN LINE-WEST CHESTER $265,000Active2 beds 2 baths1,222 sq. ft.
$265,000Active2 beds 2 baths1,222 sq. ft.1001 City Ave #ec-107, WYNNEWOOD, PA 19096
MLS# PAMC2158070Listed by: COMPASS PENNSYLVANIA, LLC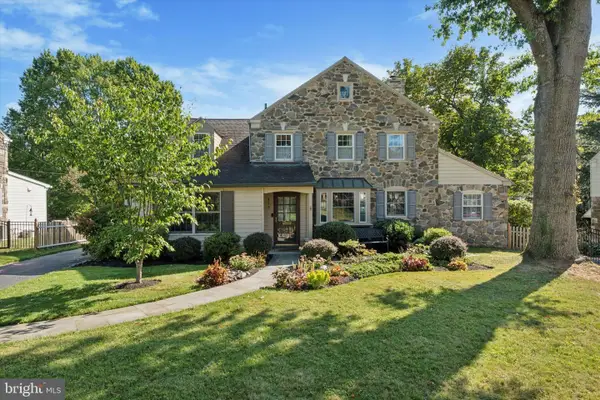 $989,000Pending3 beds 3 baths2,565 sq. ft.
$989,000Pending3 beds 3 baths2,565 sq. ft.415 Parkview Dr, WYNNEWOOD, PA 19096
MLS# PAMC2153930Listed by: COMPASS PENNSYLVANIA, LLC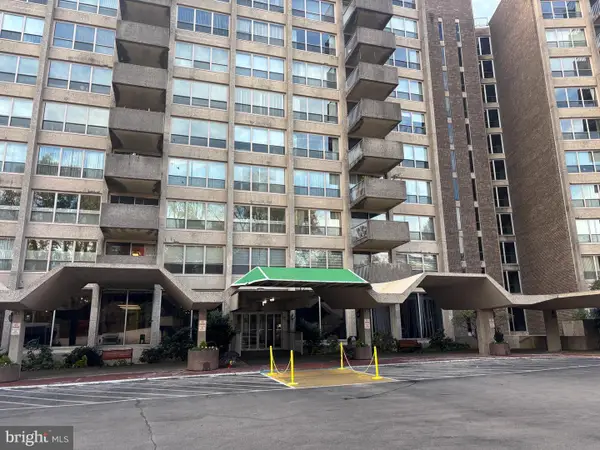 $210,000Active2 beds 2 baths1,222 sq. ft.
$210,000Active2 beds 2 baths1,222 sq. ft.1001 City Ave #e-223, WYNNEWOOD, PA 19096
MLS# PAMC2159962Listed by: KELLER WILLIAMS REAL ESTATE-LANGHORNE $295,000Active3 beds 3 baths1,910 sq. ft.
$295,000Active3 beds 3 baths1,910 sq. ft.1001 City Ave #w-405, WYNNEWOOD, PA 19096
MLS# PAMC2159894Listed by: RE/MAX ACTION ASSOCIATES- Open Sun, 1 to 2:30pm
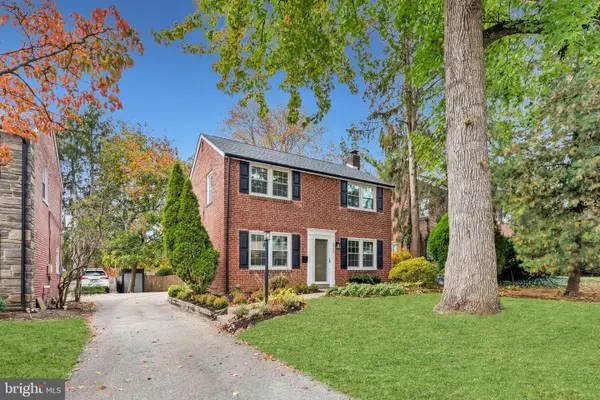 $659,000Active3 beds 2 baths1,592 sq. ft.
$659,000Active3 beds 2 baths1,592 sq. ft.222 Harrogate Rd, WYNNEWOOD, PA 19096
MLS# PAMC2160262Listed by: COMPASS PENNSYLVANIA, LLC  $960,000Pending4 beds 4 baths2,746 sq. ft.
$960,000Pending4 beds 4 baths2,746 sq. ft.1218 Weymouth Rd, WYNNEWOOD, PA 19096
MLS# PAMC2159824Listed by: BHHS FOX & ROACH-HAVERFORD
