226 Mcclenaghan Mill Rd, Wynnewood, PA 19096
Local realty services provided by:ERA Central Realty Group
Listed by: damon c. michels
Office: kw main line - narberth
MLS#:PAMC2145920
Source:BRIGHTMLS
Price summary
- Price:$2,995,000
- Price per sq. ft.:$396.37
About this home
Welcome to 226 McClenaghan Mill Road in Prestigious Wynnewood – A Private 1.18-Acre Estate with Pool and Luxurious Amenities. This stunning 7,556-square-foot custom residence, located in the award-winning Lower Merion School District, offers an exceptional blend of classic charm and modern luxury. Nestled on a beautifully landscaped 1.18-acre lot with a gorgeous inground pool, this 5-bedroom, 5 full and 2 half-bathroom home is a true retreat. A grand two-story foyer greets you, flanked by a sun-drenched parlor with a gas fireplace and vaulted ceilings, and a formal dining room featuring exposed beams and elegant wainscoting. The butler’s pantry with a wine fridge connects to a chef’s dream kitchen—complete with dual islands, top-of-the-line appliances, a walk-in pantry, and a sunny breakfast area. The kitchen flows seamlessly into the expansive great room, featuring soaring vaulted ceilings with exposed beams, a floor-to-ceiling stone gas fireplace, and custom-built-ins. French doors open to a covered balcony that overlooks the pool and serene backyard. The first-floor primary suite is a true sanctuary, boasting a vaulted ceiling, sitting area, outfitted walk-in closet, and a luxurious ensuite bath with dual vanities, jetted tub, and oversized, walk-in shower. This level also offers two half bathrooms, a laundry room, a small office, and access to garage. Upstairs, three spacious bedroom suites each feature private ensuite bathrooms and outfitted, walk-in closets. Two include separate office or homework nooks—ideal for today’s lifestyle. The fully finished walk-out lower level is an entertainer’s dream: recreation room with French doors to the patio and pool, a gorgeous full wood bar, home gym, office, 5th bedroom, full bathroom, cedar closet, utility room, and abundant storage. Additional highlights include 2 HVAC systems with 5 zones, a whole-house generator. Award-winning Lower Merion Schools. Enjoy the convenient access to local parks, major roadways, and Suburban Square.
Contact an agent
Home facts
- Year built:2007
- Listing ID #:PAMC2145920
- Added:134 day(s) ago
- Updated:December 25, 2025 at 08:30 AM
Rooms and interior
- Bedrooms:5
- Total bathrooms:7
- Full bathrooms:5
- Half bathrooms:2
- Living area:7,556 sq. ft.
Heating and cooling
- Cooling:Central A/C
- Heating:Forced Air, Propane - Leased
Structure and exterior
- Roof:Pitched, Shingle
- Year built:2007
- Building area:7,556 sq. ft.
- Lot area:1.18 Acres
Schools
- Middle school:WELSH VALLEY
- Elementary school:PENN VALLEY
Utilities
- Water:Public
- Sewer:Public Sewer
Finances and disclosures
- Price:$2,995,000
- Price per sq. ft.:$396.37
- Tax amount:$43,398 (2024)
New listings near 226 Mcclenaghan Mill Rd
- New
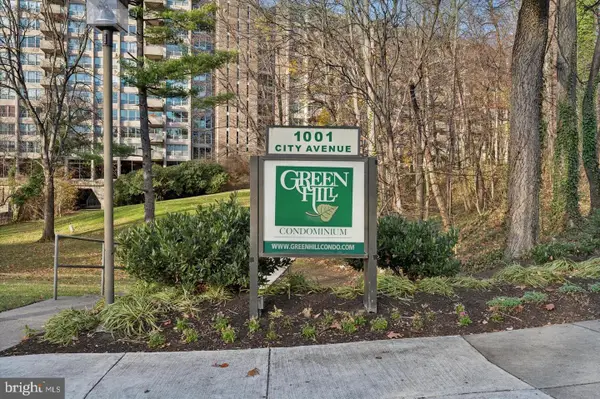 $179,900Active1 beds 1 baths1,014 sq. ft.
$179,900Active1 beds 1 baths1,014 sq. ft.1001 City #e-914, WYNNEWOOD, PA 19096
MLS# PAMC2163994Listed by: MENDEZ HOMES AND INVESTMENTS 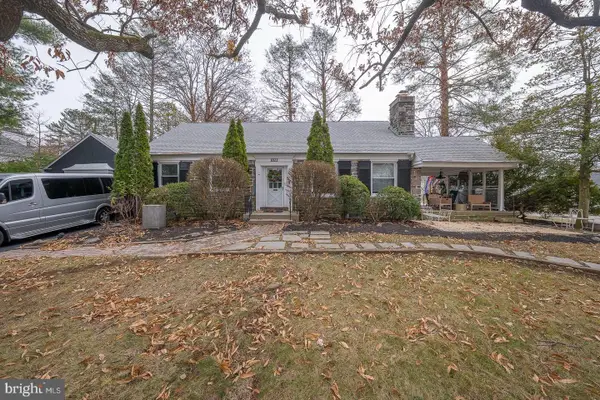 $1,200,000Active4 beds 5 baths2,347 sq. ft.
$1,200,000Active4 beds 5 baths2,347 sq. ft.1022 Clover Hill Rd, WYNNEWOOD, PA 19096
MLS# PAMC2163708Listed by: COMPASS PENNSYLVANIA, LLC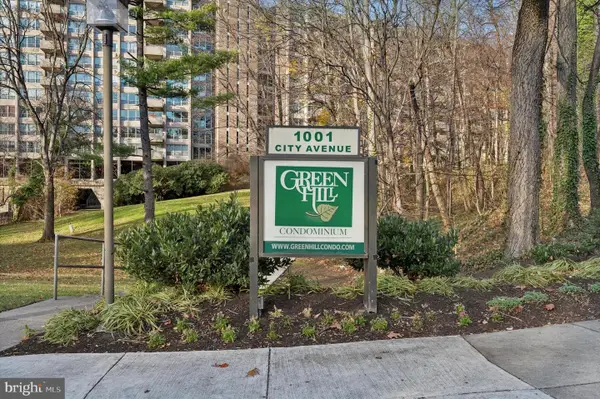 $124,900Active1 beds 1 baths954 sq. ft.
$124,900Active1 beds 1 baths954 sq. ft.1001 City Ave #w-106, WYNNEWOOD, PA 19096
MLS# PAMC2162876Listed by: SPACE & COMPANY- Coming Soon
 $145,500Coming Soon1 beds 1 baths
$145,500Coming Soon1 beds 1 baths1001 City Ave #ee-927, WYNNEWOOD, PA 19096
MLS# PAMC2162494Listed by: BHHS FOX & ROACH-HAVERFORD  $1,950,000Pending5 beds 7 baths8,166 sq. ft.
$1,950,000Pending5 beds 7 baths8,166 sq. ft.239-301 Old Gulph Rd, WYNNEWOOD, PA 19096
MLS# PAMC2158280Listed by: HOMESMART REALTY ADVISORS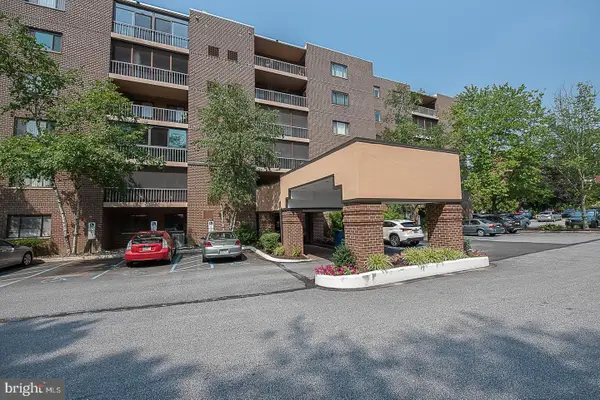 $325,000Pending2 beds 2 baths1,156 sq. ft.
$325,000Pending2 beds 2 baths1,156 sq. ft.1219 W Wynnewood Rd #311, WYNNEWOOD, PA 19096
MLS# PAMC2161108Listed by: KW MAIN LINE - NARBERTH $925,000Pending4 beds 4 baths2,440 sq. ft.
$925,000Pending4 beds 4 baths2,440 sq. ft.111 Harrogate Rd, WYNNEWOOD, PA 19096
MLS# PAMC2160640Listed by: RE/MAX MAIN LINE-WEST CHESTER $255,000Active2 beds 2 baths1,222 sq. ft.
$255,000Active2 beds 2 baths1,222 sq. ft.1001 City Ave #ec-107, WYNNEWOOD, PA 19096
MLS# PAMC2158070Listed by: COMPASS PENNSYLVANIA, LLC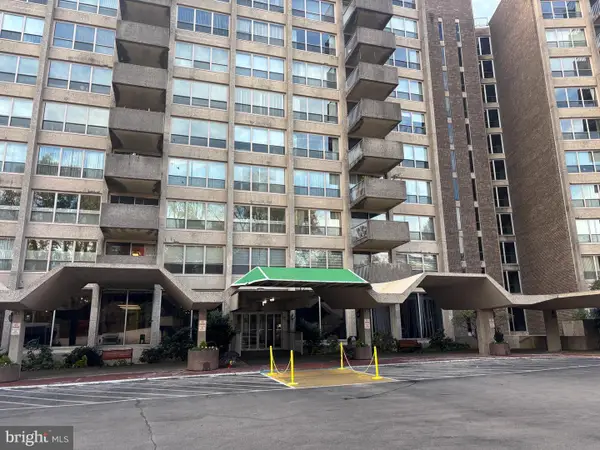 $199,000Active2 beds 2 baths1,222 sq. ft.
$199,000Active2 beds 2 baths1,222 sq. ft.1001 City Ave #e-223, WYNNEWOOD, PA 19096
MLS# PAMC2159962Listed by: KELLER WILLIAMS REAL ESTATE-LANGHORNE $295,000Active3 beds 3 baths1,910 sq. ft.
$295,000Active3 beds 3 baths1,910 sq. ft.1001 City Ave #w-405, WYNNEWOOD, PA 19096
MLS# PAMC2159894Listed by: RE/MAX ACTION ASSOCIATES
