1199 Reading Blvd, Wyomissing, PA 19610
Local realty services provided by:ERA Valley Realty
1199 Reading Blvd,Wyomissing, PA 19610
$1,745,000
- 6 Beds
- 5 Baths
- 7,600 sq. ft.
- Single family
- Active
Listed by: eric j miller
Office: re/max of reading
MLS#:PABK2063084
Source:BRIGHTMLS
Price summary
- Price:$1,745,000
- Price per sq. ft.:$229.61
About this home
Architectural Castle Stone Mansion in the Heart of Wyomissing --
Step into one of Wyomissing’s original architectural gems — a storied castle stone manor at one of the community’s most coveted addresses. With breathtaking stonework and an unmistakable silhouette, this residence stands as a landmark admired by all, with every detail curated for a lifestyle of distinction.
Greet guests in a grand foyer with high ceilings, elegant hardwood floors, and an iron stair railing — a proper introduction to the home’s enduring beauty enhanced by estate-quality improvements throughout.
Entertain in unmistakable style in the Williamsburg-inspired dining room with Thomas Jefferson duplicate built-ins, or delight in the award-winning, epicurean kitchen, featuring a central island, breakfast bar, trey ceiling, dramatic moldings, and a sunlit breakfast room overlooking serene back gardens.
Bathed in natural sunlight, the inviting sunroom offers sweeping views of the gardens, while the richly paneled den, with original wood ceilings, custom built-ins, and a grand wood-burning fireplace, serves as both a regal retreat and refined gathering place for honored guests.
Upstairs, discover a master suite sanctuary with a dressing room of custom organizers, a spa-like bath with Whirlpool tub, waterfall faucet, rain shower, and striking marble counters. Secondary bedrooms offer their own character and comforts with dual closets, built-ins, and angled ceilings, while supplemental heat in every bathroom, a steam shower, a sixth bedroom/multi-purpose room, floored attic, and large laundry blend convenience with luxury.
Masterfully reimagined to surpass every expectation of luxury and entertainment, the lower level unveils a spectacular family suite with stunning, custom Schubert built-ins, a designer wet bar, cleverly concealed office, and a gym featuring mirrored ceilings & a sauna. A full tiled bath and additional laundry bring effortless convenience, making both special gatherings and casual evenings feel truly legendary.
This home stands as a testament to legacy and hospitality at the highest level. This is more than an opportunity; it’s an invitation to steward a landmark of Wyomissing — where your family’s memories become woven into the fabric of local history.
Contact an agent
Home facts
- Year built:1926
- Listing ID #:PABK2063084
- Added:102 day(s) ago
- Updated:December 29, 2025 at 02:34 PM
Rooms and interior
- Bedrooms:6
- Total bathrooms:5
- Full bathrooms:4
- Half bathrooms:1
- Living area:7,600 sq. ft.
Heating and cooling
- Cooling:Central A/C
- Heating:Natural Gas, Radiator
Structure and exterior
- Roof:Copper, Shingle, Slate
- Year built:1926
- Building area:7,600 sq. ft.
- Lot area:0.58 Acres
Utilities
- Water:Public
- Sewer:Public Sewer
Finances and disclosures
- Price:$1,745,000
- Price per sq. ft.:$229.61
- Tax amount:$28,244 (2025)
New listings near 1199 Reading Blvd
- Coming Soon
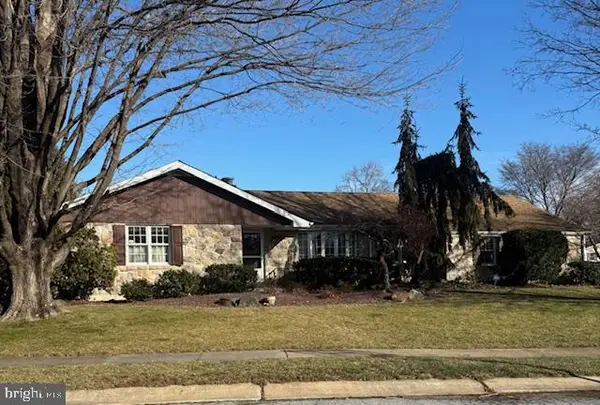 $374,900Coming Soon3 beds 3 baths
$374,900Coming Soon3 beds 3 baths14 Tewkesbury, READING, PA 19610
MLS# PABK2066738Listed by: COLDWELL BANKER REALTY 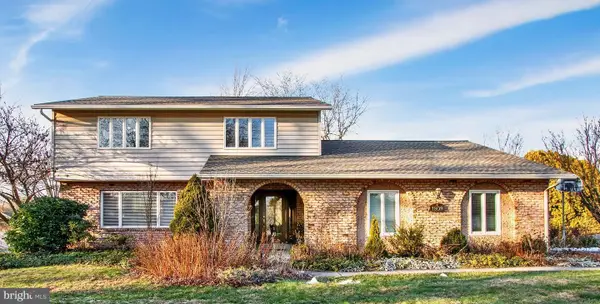 $450,000Pending4 beds 4 baths2,461 sq. ft.
$450,000Pending4 beds 4 baths2,461 sq. ft.1809 Squire Ct, WYOMISSING, PA 19610
MLS# PABK2065502Listed by: SANDS & COMPANY REAL ESTATE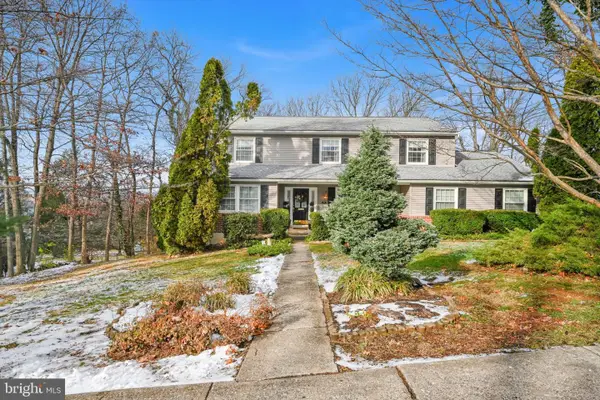 $550,000Pending4 beds 3 baths3,820 sq. ft.
$550,000Pending4 beds 3 baths3,820 sq. ft.121 Grandview Blvd, WYOMISSING, PA 19609
MLS# PABK2066010Listed by: RE/MAX OF READING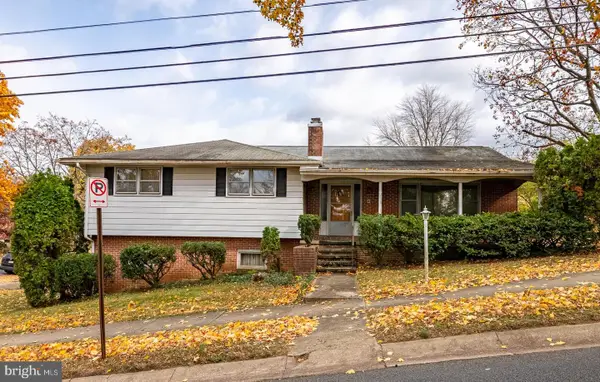 $389,900Active3 beds 3 baths2,764 sq. ft.
$389,900Active3 beds 3 baths2,764 sq. ft.105 Clayton, WYOMISSING, PA 19610
MLS# PABK2065538Listed by: RE/MAX OF READING $450,000Pending3 beds 4 baths3,432 sq. ft.
$450,000Pending3 beds 4 baths3,432 sq. ft.1907 Meadow Ln, READING, PA 19610
MLS# PABK2065820Listed by: RE/MAX OF READING $420,000Pending3 beds 4 baths2,650 sq. ft.
$420,000Pending3 beds 4 baths2,650 sq. ft.2018 Meadow Gln, READING, PA 19610
MLS# PABK2065784Listed by: RE/MAX OF READING $294,999Active4 beds 2 baths1,159 sq. ft.
$294,999Active4 beds 2 baths1,159 sq. ft.21 Woodland Rd, READING, PA 19610
MLS# PABK2065206Listed by: EXP REALTY, LLC $405,000Pending4 beds 3 baths1,995 sq. ft.
$405,000Pending4 beds 3 baths1,995 sq. ft.12 Vista Rd, READING, PA 19610
MLS# PABK2065644Listed by: DARYL TILLMAN REALTY GROUP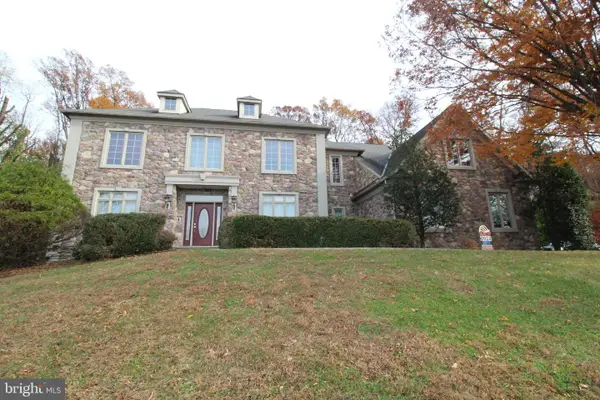 $1,150,000Active5 beds 5 baths4,494 sq. ft.
$1,150,000Active5 beds 5 baths4,494 sq. ft.7 Woods, WYOMISSING, PA 19610
MLS# PABK2065362Listed by: HOME SOLUTIONS REALTY GROUP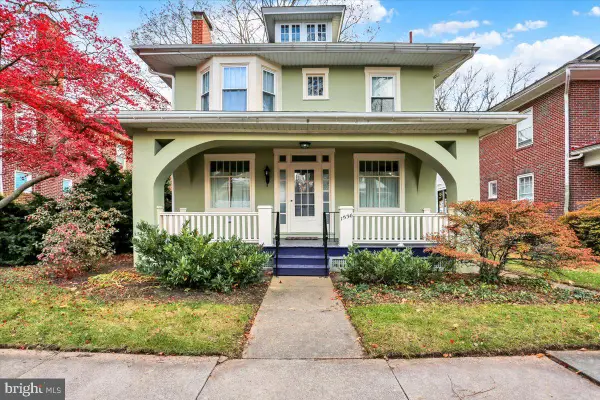 $364,900Pending3 beds 1 baths1,516 sq. ft.
$364,900Pending3 beds 1 baths1,516 sq. ft.1536 Dauphin Ave, WYOMISSING, PA 19610
MLS# PABK2065460Listed by: KELLER WILLIAMS PLATINUM REALTY - WYOMISSING
