1510 Garfield Ave, Wyomissing, PA 19610
Local realty services provided by:O'BRIEN REALTY ERA POWERED
1510 Garfield Ave,Wyomissing, PA 19610
$365,000
- 3 Beds
- 2 Baths
- 1,462 sq. ft.
- Single family
- Active
Listed by: kelly spayd
Office: keller williams platinum realty - wyomissing
MLS#:PABK2060814
Source:BRIGHTMLS
Price summary
- Price:$365,000
- Price per sq. ft.:$249.66
About this home
Carpeting has been removed to reveal the beautiful hardwood floors. Located in Wyomissing Schools along the beloved July 4th parade route is where you’ll find this charming all brick three-bedroom, two-story home that offers comfort, character, and convenience. Step into the spacious living room featuring a beautiful bay window and a cozy wood-burning fireplace. The adjoining dining room boasts hardwood flooring and leads directly into the bright eat-in kitchen—ideal for daily living and entertaining. The main floor also includes a convenient laundry room and a half bath. Upstairs, you’ll find three comfortable bedrooms and a full hall bath. A full basement provides ample storage space. Enjoy the outdoors on the large covered rear porch overlooking the level backyard—perfect for gatherings, gardening, or just unwinding. Additional highlights include off-street parking for up to 3 vehicles. Don’t miss this opportunity to own this home. Schedule your private showing today!
Contact an agent
Home facts
- Year built:1950
- Listing ID #:PABK2060814
- Added:158 day(s) ago
- Updated:January 11, 2026 at 02:42 PM
Rooms and interior
- Bedrooms:3
- Total bathrooms:2
- Full bathrooms:1
- Half bathrooms:1
- Living area:1,462 sq. ft.
Heating and cooling
- Cooling:Central A/C
- Heating:Forced Air, Oil
Structure and exterior
- Roof:Pitched, Shingle
- Year built:1950
- Building area:1,462 sq. ft.
- Lot area:0.15 Acres
Utilities
- Water:Public
- Sewer:Public Sewer
Finances and disclosures
- Price:$365,000
- Price per sq. ft.:$249.66
- Tax amount:$5,148 (2025)
New listings near 1510 Garfield Ave
- Open Sun, 11am to 12:30pmNew
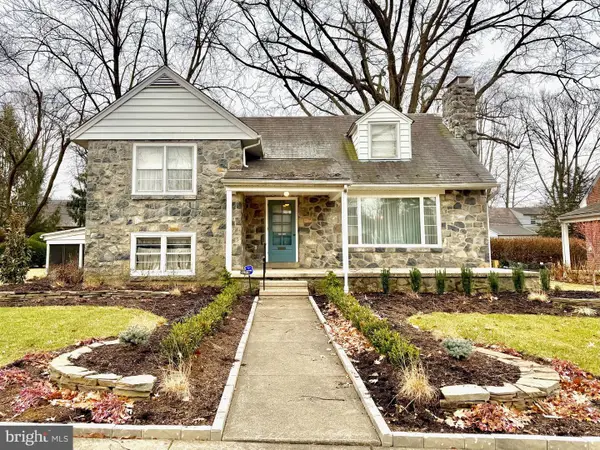 $450,000Active3 beds 3 baths2,603 sq. ft.
$450,000Active3 beds 3 baths2,603 sq. ft.1418 Monroe Ave, READING, PA 19610
MLS# PABK2067112Listed by: RE/MAX OF READING - New
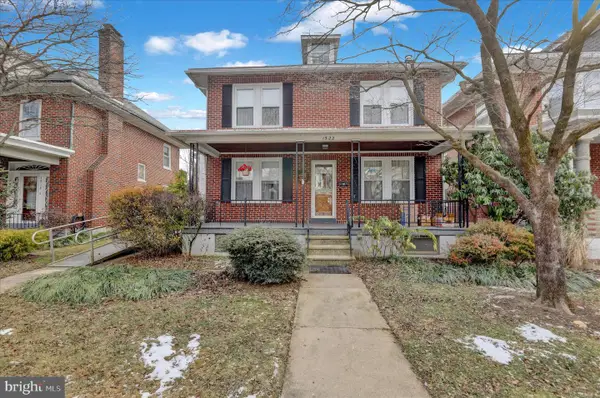 $300,000Active3 beds 2 baths1,492 sq. ft.
$300,000Active3 beds 2 baths1,492 sq. ft.1522 Delaware Ave, READING, PA 19610
MLS# PABK2066980Listed by: RE/MAX OF READING 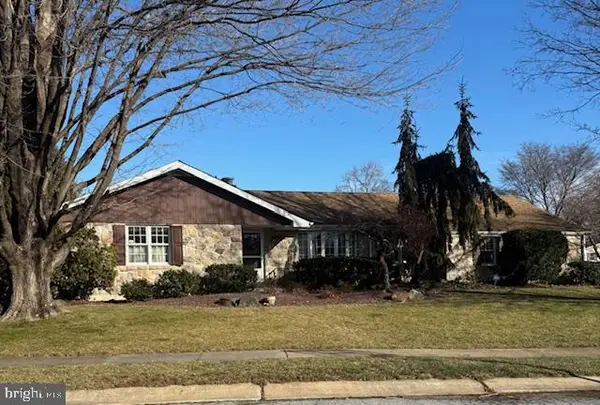 $374,900Active3 beds 3 baths2,073 sq. ft.
$374,900Active3 beds 3 baths2,073 sq. ft.14 Tewkesbury, READING, PA 19610
MLS# PABK2066738Listed by: COLDWELL BANKER REALTY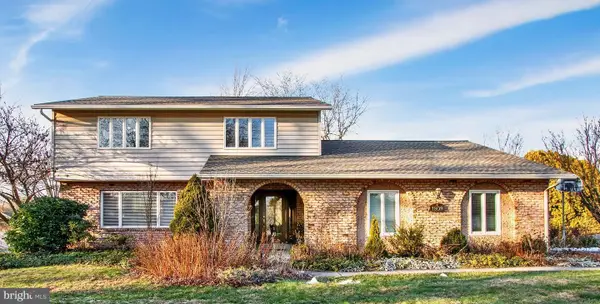 $450,000Pending4 beds 4 baths2,461 sq. ft.
$450,000Pending4 beds 4 baths2,461 sq. ft.1809 Squire Ct, WYOMISSING, PA 19610
MLS# PABK2065502Listed by: SANDS & COMPANY REAL ESTATE $210,000Pending4 beds 3 baths2,075 sq. ft.
$210,000Pending4 beds 3 baths2,075 sq. ft.1703 Palmer Ave, READING, PA 19610
MLS# PABK2065810Listed by: RE/MAX OF READING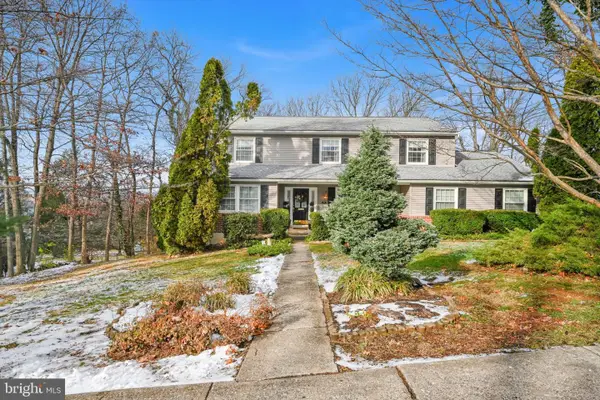 $550,000Pending4 beds 3 baths3,820 sq. ft.
$550,000Pending4 beds 3 baths3,820 sq. ft.121 Grandview Blvd, WYOMISSING, PA 19609
MLS# PABK2066010Listed by: RE/MAX OF READING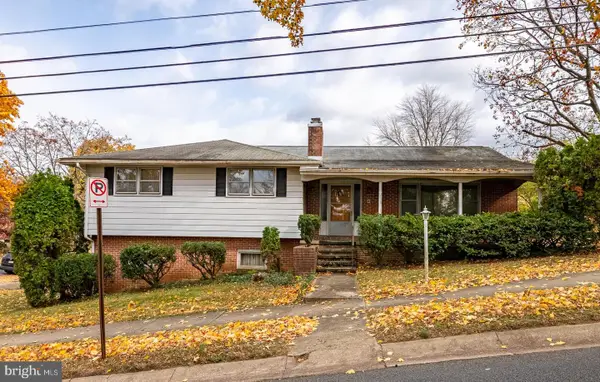 $389,900Active3 beds 3 baths2,764 sq. ft.
$389,900Active3 beds 3 baths2,764 sq. ft.105 Clayton, WYOMISSING, PA 19610
MLS# PABK2065538Listed by: RE/MAX OF READING $450,000Pending3 beds 4 baths3,432 sq. ft.
$450,000Pending3 beds 4 baths3,432 sq. ft.1907 Meadow Ln, READING, PA 19610
MLS# PABK2065820Listed by: RE/MAX OF READING $420,000Pending3 beds 4 baths2,650 sq. ft.
$420,000Pending3 beds 4 baths2,650 sq. ft.2018 Meadow Gln, READING, PA 19610
MLS# PABK2065784Listed by: RE/MAX OF READING $294,999Pending4 beds 2 baths1,159 sq. ft.
$294,999Pending4 beds 2 baths1,159 sq. ft.21 Woodland Rd, READING, PA 19610
MLS# PABK2065206Listed by: EXP REALTY, LLC
