1653 E Thistle Dr, Wyomissing, PA 19610
Local realty services provided by:ERA Martin Associates
1653 E Thistle Dr,Wyomissing, PA 19610
$549,900
- 4 Beds
- 4 Baths
- 3,622 sq. ft.
- Single family
- Pending
Listed by: lisa tiger
Office: century 21 gold
MLS#:PABK2060916
Source:BRIGHTMLS
Price summary
- Price:$549,900
- Price per sq. ft.:$151.82
- Monthly HOA dues:$25
About this home
Absolutely stunning 2-story home located in the highly sought-after Reserve at Springton, offering over 3,500 square feet of beautifully finished living space with 4 bedrooms, 2 full and 2 half bathrooms.
A charming covered front porch welcomes you into a spacious main level featuring hardwood floors throughout. The layout includes a formal living room, a formal dining room, and a gorgeous eat-in kitchen with granite countertops, tile backsplash, stainless steel appliances, a large center island with seating, and an additional peninsula with seating—perfect for entertaining. The sun-filled vaulted sunroom provides access to the rear yard and adds even more gathering space.
The inviting family room includes a cozy gas fireplace with a classic mantle and built-in speaker system. A convenient powder room completes the main level.
Upstairs, you’ll find a versatile loft area, a spacious primary suite with dual walk-in closets, a double vanity, jetted tub, and stall shower. Three additional generously sized bedrooms, a full hall bath, and a second-floor laundry room provide comfort and convenience.
The finished lower level offers a large recreation room, a second powder room, and a utility/storage room.
Outside, enjoy the expansive paver patio and large, beautifully landscaped lot—ideal for outdoor entertaining. This home features an open floor plan, mature landscaping, and one of the best locations in the community.
Don’t miss this exceptional opportunity.
Contact an agent
Home facts
- Year built:2011
- Listing ID #:PABK2060916
- Added:107 day(s) ago
- Updated:November 20, 2025 at 08:43 AM
Rooms and interior
- Bedrooms:4
- Total bathrooms:4
- Full bathrooms:2
- Half bathrooms:2
- Living area:3,622 sq. ft.
Heating and cooling
- Cooling:Central A/C
- Heating:Forced Air, Natural Gas
Structure and exterior
- Roof:Pitched, Shingle
- Year built:2011
- Building area:3,622 sq. ft.
- Lot area:0.24 Acres
Schools
- Elementary school:SPRING RIDGE
Utilities
- Water:Public
- Sewer:Public Sewer
Finances and disclosures
- Price:$549,900
- Price per sq. ft.:$151.82
- Tax amount:$9,711 (2025)
New listings near 1653 E Thistle Dr
- Coming Soon
 $294,999Coming Soon4 beds 2 baths
$294,999Coming Soon4 beds 2 baths21 Woodland Rd, READING, PA 19610
MLS# PABK2065206Listed by: EXP REALTY, LLC - New
 $419,900Active4 beds 3 baths1,995 sq. ft.
$419,900Active4 beds 3 baths1,995 sq. ft.12 Vista Rd, READING, PA 19610
MLS# PABK2065644Listed by: DARYL TILLMAN REALTY GROUP - New
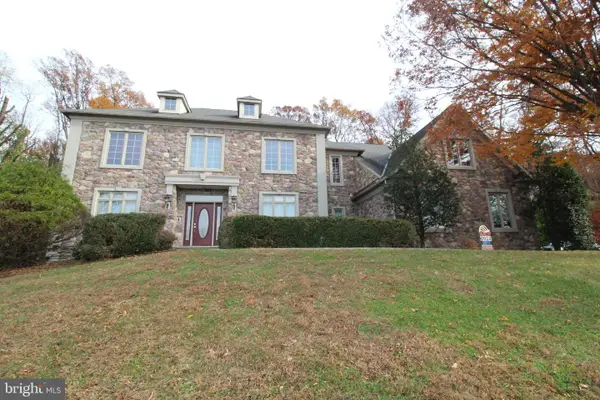 $1,150,000Active5 beds 5 baths4,494 sq. ft.
$1,150,000Active5 beds 5 baths4,494 sq. ft.7 Woods, WYOMISSING, PA 19610
MLS# PABK2065362Listed by: HOME SOLUTIONS REALTY GROUP - New
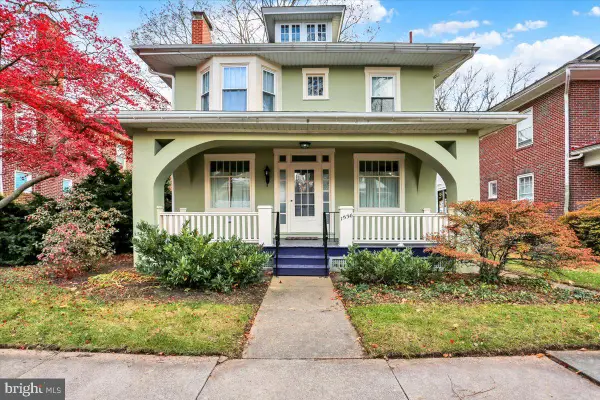 $364,900Active3 beds 1 baths1,516 sq. ft.
$364,900Active3 beds 1 baths1,516 sq. ft.1536 Dauphin Ave, WYOMISSING, PA 19610
MLS# PABK2065460Listed by: KELLER WILLIAMS PLATINUM REALTY - WYOMISSING 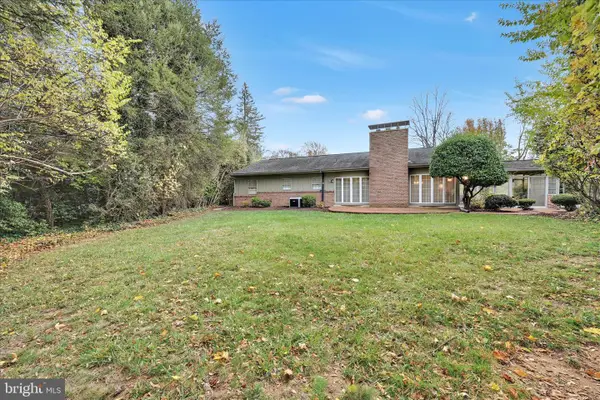 $474,900Pending3 beds 3 baths2,360 sq. ft.
$474,900Pending3 beds 3 baths2,360 sq. ft.1451 Museum Rd, WYOMISSING, PA 19610
MLS# PABK2065496Listed by: BHHS HOMESALE REALTY- READING BERKS $249,900Pending3 beds 1 baths1,446 sq. ft.
$249,900Pending3 beds 1 baths1,446 sq. ft.1314 Garfield Ave, READING, PA 19610
MLS# PABK2065306Listed by: KELLER WILLIAMS PLATINUM REALTY - WYOMISSING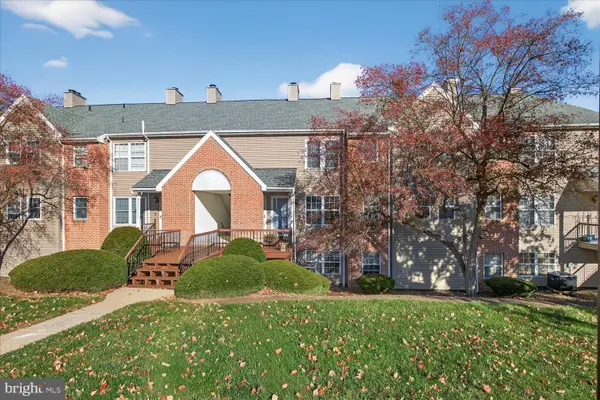 $244,900Active2 beds 2 baths1,184 sq. ft.
$244,900Active2 beds 2 baths1,184 sq. ft.708 Christopher, WYOMISSING, PA 19610
MLS# PABK2065302Listed by: EQUITY PENNSYLVANIA REAL ESTATE- Coming Soon
 $319,900Coming Soon3 beds 3 baths
$319,900Coming Soon3 beds 3 baths105 S Park Rd, READING, PA 19610
MLS# PABK2065294Listed by: RE/MAX OF READING - Open Sun, 2:15 to 3:30pm
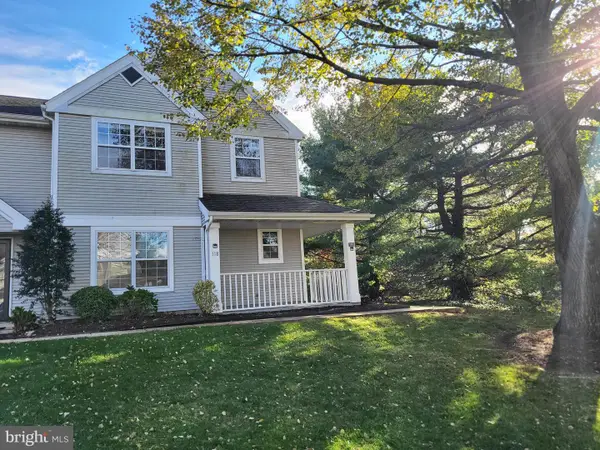 $279,900Active3 beds 3 baths1,450 sq. ft.
$279,900Active3 beds 3 baths1,450 sq. ft.118 Laurel Ct, WYOMISSING, PA 19610
MLS# PABK2065172Listed by: BHHS HOMESALE REALTY- READING BERKS 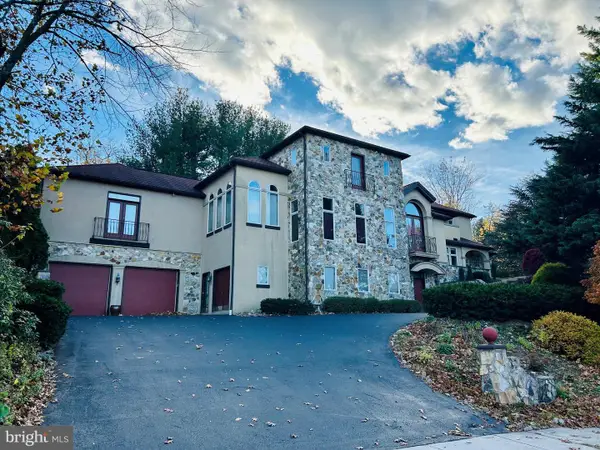 $1,092,000Active6 beds 5 baths7,754 sq. ft.
$1,092,000Active6 beds 5 baths7,754 sq. ft.101 Robert Rd, WYOMISSING, PA 19610
MLS# PABK2065142Listed by: CENTURY 21 GOLD
