320 Oak Hill Ln, WYOMISSING, PA 19610
Local realty services provided by:ERA Martin Associates
320 Oak Hill Ln,WYOMISSING, PA 19610
$319,900
- 2 Beds
- 2 Baths
- 1,608 sq. ft.
- Townhouse
- Active
Listed by:kevin j snyder
Office:re/max of reading
MLS#:PABK2061928
Source:BRIGHTMLS
Price summary
- Price:$319,900
- Price per sq. ft.:$198.94
- Monthly HOA dues:$187.33
About this home
Welcome to Oak Hill at Spring Ridge! This one floor living, end of row, well-maintained townhome is just what you've been looking for! Nestled within Spring Twp and the Wilson School District, it doesn't get much better than this! Step into the front entry and be welcomed by the open living space. The spacious open floor concept allows you to take in the dining room, foyer and living room, immediately as soon as you walk in the front door. The architectural columns, vaulted ceilings, and laminate wood floors are the perfect touch! The gas fireplace tucked in the corner makes for a cozy living space on those cool fall evenings. The large kitchen space consists of a wrap around kitchen, with corner sink, built in microwave, gas cooktop, wall oven, and lots of countertop and cabinet space! The area is more than spacious enough to add a future kitchen island. A second dining area or living space can also be found right off the kitchen, and soaks in all the evening sun. A sliding glass door leads to a relaxing back patio area. This home offers two bedrooms, including a spacious primary bedroom, with vaulted ceilings, an on-suite primary bath, and two closets! Two full bathrooms and a laundry space and mechanical mechanical room round out the interior of the home. The home is equipped with an updated gas furnace, gas water heater, water softener, and central air unit! Some accessibility and mobility features can be found throughout the home. A one car attached garage, driveway, and additional parking spots can be found around the Oak Hill Ln cul-de-sac. The HOA makes for easy living, and takes care of all of the grounds, common areas, lawn, recreation facility, snow removal, and trash. The charming community of Oak Hill offers great amenities and is located close to all major highways, shopping, and dining. This is a wonderfully cherished, well-maintained, and move-in ready townhome. Call us today to schedule your appointment!
Contact an agent
Home facts
- Year built:2001
- Listing ID #:PABK2061928
- Added:8 day(s) ago
- Updated:September 06, 2025 at 01:54 PM
Rooms and interior
- Bedrooms:2
- Total bathrooms:2
- Full bathrooms:2
- Living area:1,608 sq. ft.
Heating and cooling
- Cooling:Central A/C
- Heating:Forced Air, Natural Gas
Structure and exterior
- Roof:Architectural Shingle
- Year built:2001
- Building area:1,608 sq. ft.
- Lot area:0.04 Acres
Schools
- High school:WILSON
- Middle school:WILSON WEST
Utilities
- Water:Public
- Sewer:Public Sewer
Finances and disclosures
- Price:$319,900
- Price per sq. ft.:$198.94
- Tax amount:$6,847 (2025)
New listings near 320 Oak Hill Ln
- New
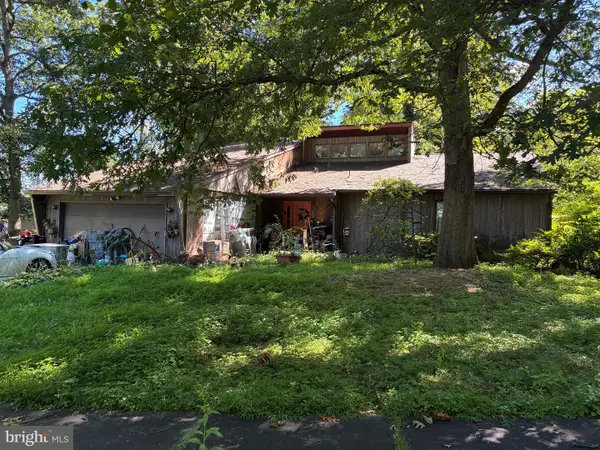 $279,900Active4 beds 3 baths2,028 sq. ft.
$279,900Active4 beds 3 baths2,028 sq. ft.40 Cedarwood Rd, READING, PA 19610
MLS# PABK2061802Listed by: RE/MAX EVOLVED - New
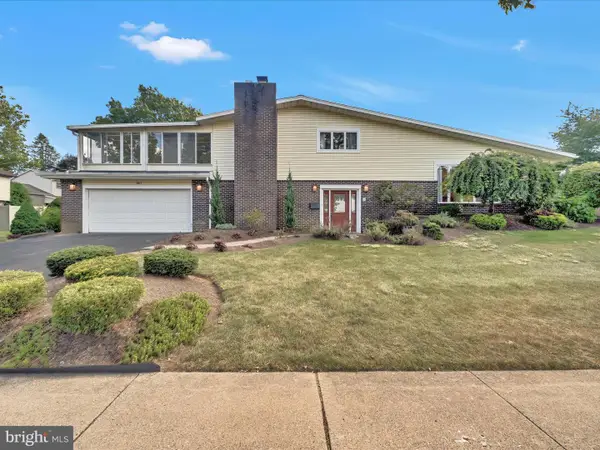 $449,900Active3 beds 4 baths2,860 sq. ft.
$449,900Active3 beds 4 baths2,860 sq. ft.301 Warwick Dr, WYOMISSING, PA 19610
MLS# PABK2062362Listed by: BHHS HOMESALE REALTY- READING BERKS - Open Sun, 2 to 4pmNew
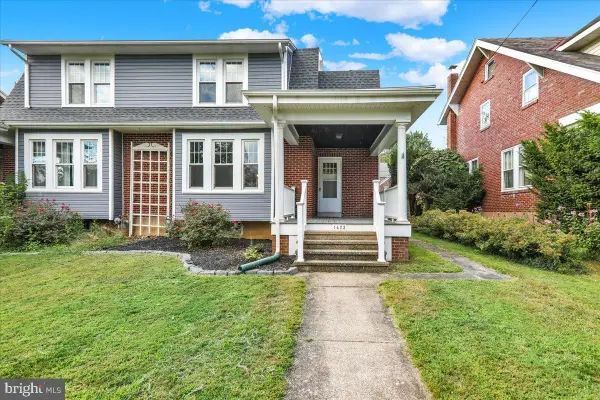 $264,900Active3 beds 1 baths1,268 sq. ft.
$264,900Active3 beds 1 baths1,268 sq. ft.1423 Garfield Ave, READING, PA 19610
MLS# PABK2062284Listed by: KELLER WILLIAMS PLATINUM REALTY - WYOMISSING - Coming Soon
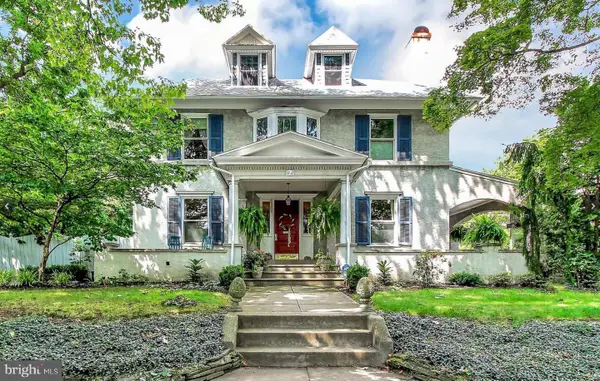 $899,000Coming Soon6 beds 5 baths
$899,000Coming Soon6 beds 5 baths22 Wyomissing Blvd, READING, PA 19610
MLS# PABK2061768Listed by: COMPASS PENNSYLVANIA, LLC - Coming Soon
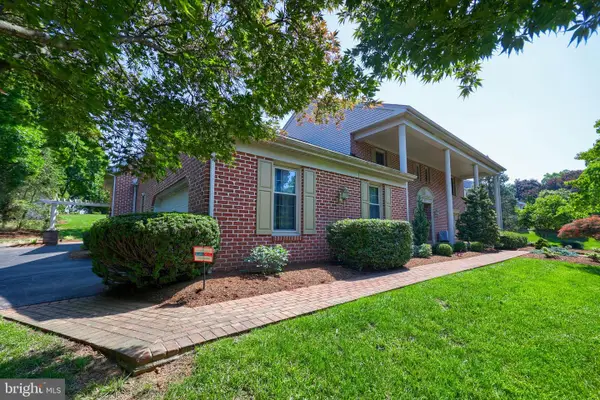 $990,000Coming Soon4 beds 6 baths
$990,000Coming Soon4 beds 6 baths1 Vireo Dr, WYOMISSING, PA 19610
MLS# PABK2062110Listed by: RE/MAX OF READING - Coming Soon
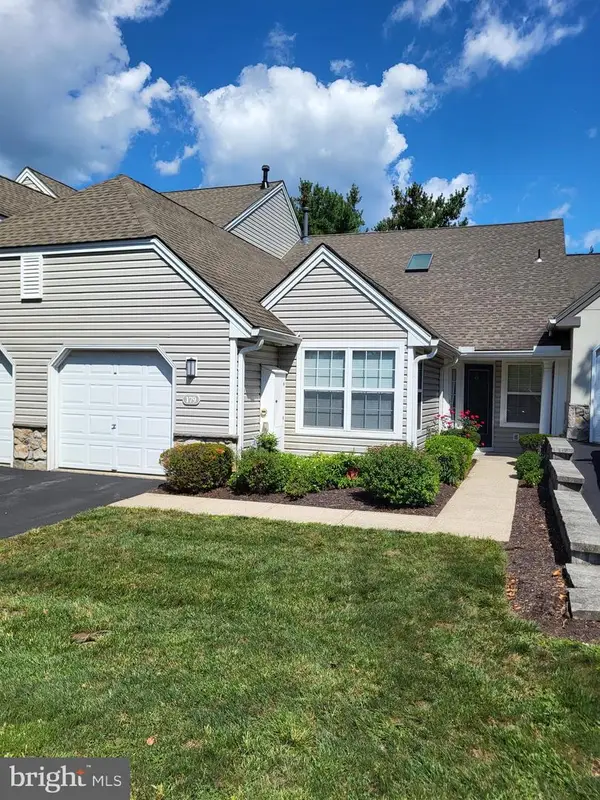 $374,900Coming Soon2 beds 2 baths
$374,900Coming Soon2 beds 2 baths179 Hawthorne Ct, WYOMISSING, PA 19610
MLS# PABK2061998Listed by: BHHS HOMESALE REALTY- READING BERKS 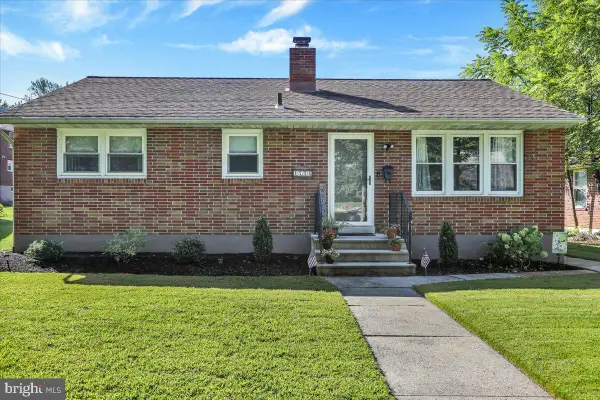 $279,900Pending3 beds 1 baths1,040 sq. ft.
$279,900Pending3 beds 1 baths1,040 sq. ft.1718 Palmer Ave, WYOMISSING, PA 19610
MLS# PABK2061932Listed by: COLDWELL BANKER REALTY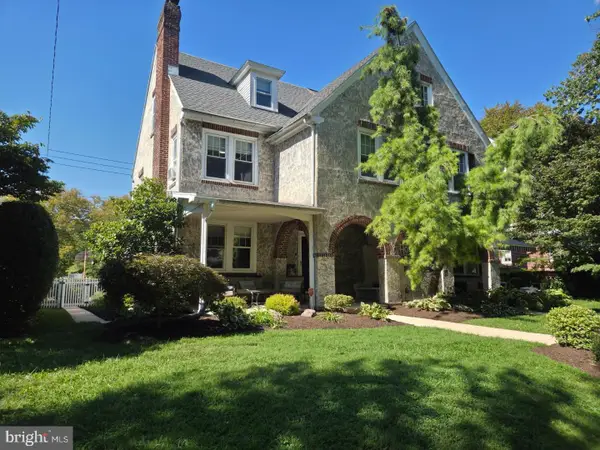 $303,226Pending4 beds 1 baths2,189 sq. ft.
$303,226Pending4 beds 1 baths2,189 sq. ft.1421 Delaware Ave, WYOMISSING, PA 19610
MLS# PABK2061950Listed by: THE GREENE REALTY GROUP- Coming Soon
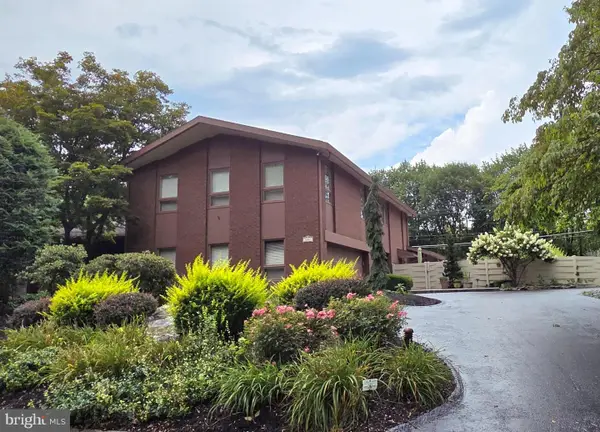 $1,250,000Coming Soon5 beds 4 baths
$1,250,000Coming Soon5 beds 4 baths1617 Meadowlark, WYOMISSING, PA 19610
MLS# PABK2061926Listed by: COLDWELL BANKER REALTY
