1016 Evergreen Rd, Yardley, PA 19067
Local realty services provided by:ERA OakCrest Realty, Inc.
1016 Evergreen Rd,Yardley, PA 19067
$1,199,900
- 4 Beds
- 4 Baths
- 3,083 sq. ft.
- Single family
- Pending
Listed by: nicholas deluca
Office: kw empower
MLS#:PABU2108452
Source:BRIGHTMLS
Price summary
- Price:$1,199,900
- Price per sq. ft.:$389.2
About this home
Welcome to this beautifully redesigned 4 Bedroom 3 bathroom rancher, on a spacious corner double lot in Yardley, PA! Everyone loves a remodeled rancher! This home combines modern updates with classic charm, offering everything today's buyers are looking for. Enjoy a brand-new roof (2024), new Hardie siding and gutters (2025), and a fresh driveway, along with a new concrete patio and walkway perfect for outdoor entertaining. The home features a redesigned sunroom filled with natural light, ideal for relaxation or gatherings. Inside, you'll find a completely renovated interior with new plumbing, new kitchen cabinets and countertops, and stylish new LVP flooring throughout. The four bedrooms provide ample space, while three full bathrooms boast new tile, fixtures, and shower glass. Additional highlights include a new basement French drain, new interior and exterior doors, and new windows for energy efficiency and aesthetic appeal. The spacious parking, including a two-car garage with additional drive way parking, makes this home as practical as it is beautiful. Don’t miss your chance to own this stunning, move-in-ready ranch — perfectly located and thoughtfully updated! (Pool has been removed)
Contact an agent
Home facts
- Year built:1950
- Listing ID #:PABU2108452
- Added:106 day(s) ago
- Updated:February 12, 2026 at 06:35 AM
Rooms and interior
- Bedrooms:4
- Total bathrooms:4
- Full bathrooms:3
- Half bathrooms:1
- Living area:3,083 sq. ft.
Heating and cooling
- Cooling:Central A/C
- Heating:Forced Air, Natural Gas
Structure and exterior
- Roof:Shingle
- Year built:1950
- Building area:3,083 sq. ft.
- Lot area:0.89 Acres
Schools
- High school:PENNSBURY
Utilities
- Water:Public
- Sewer:Public Sewer
Finances and disclosures
- Price:$1,199,900
- Price per sq. ft.:$389.2
- Tax amount:$12,527 (2025)
New listings near 1016 Evergreen Rd
- Coming SoonOpen Thu, 5 to 7pm
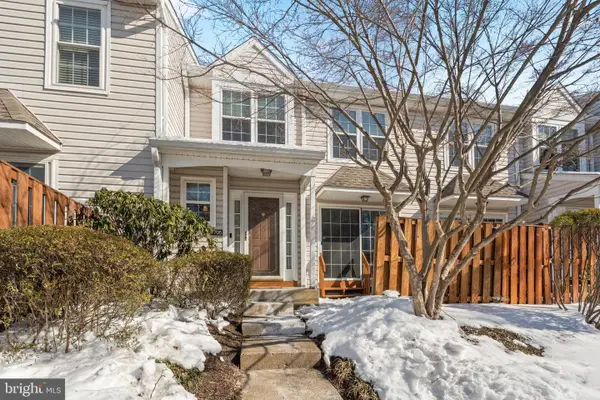 $394,900Coming Soon2 beds 2 baths
$394,900Coming Soon2 beds 2 baths7705 Spruce Mill Dr, YARDLEY, PA 19067
MLS# PABU2113876Listed by: KELLER WILLIAMS REALTY GROUP - Open Sat, 11am to 1pmNew
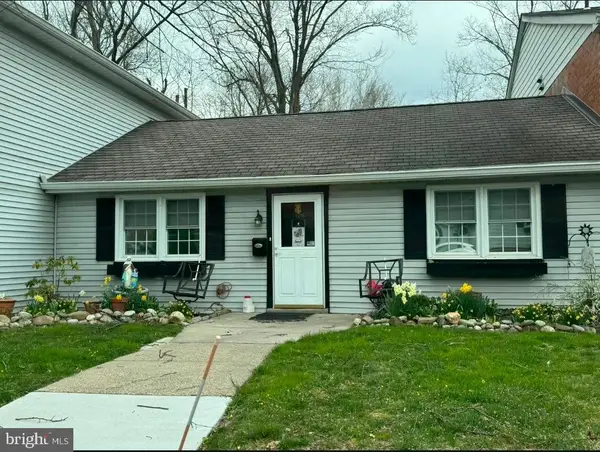 $289,900Active1 beds 1 baths
$289,900Active1 beds 1 baths1105 Yardley Cmns, YARDLEY, PA 19067
MLS# PABU2113720Listed by: COLDWELL BANKER HEARTHSIDE - Open Sat, 10 to 11:30amNew
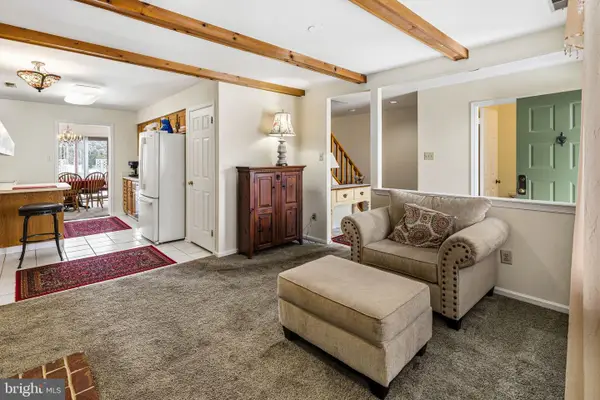 $479,999Active4 beds 3 baths1,848 sq. ft.
$479,999Active4 beds 3 baths1,848 sq. ft.212 Clover Hill Ct, YARDLEY, PA 19067
MLS# PABU2113726Listed by: KW EMPOWER - Coming SoonOpen Sun, 11am to 2pm
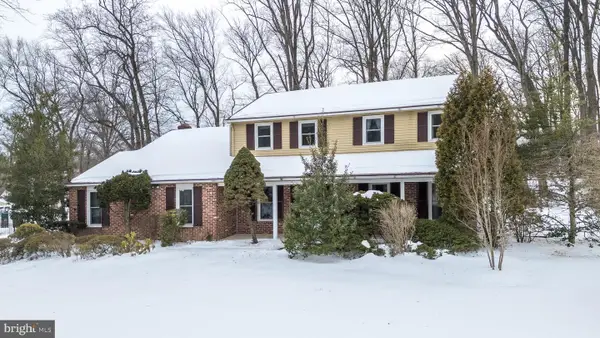 $775,000Coming Soon4 beds 3 baths
$775,000Coming Soon4 beds 3 baths1091 Independence Dr, YARDLEY, PA 19067
MLS# PABU2113550Listed by: BHHS FOX & ROACH -YARDLEY/NEWTOWN - Open Sun, 1 to 3pmNew
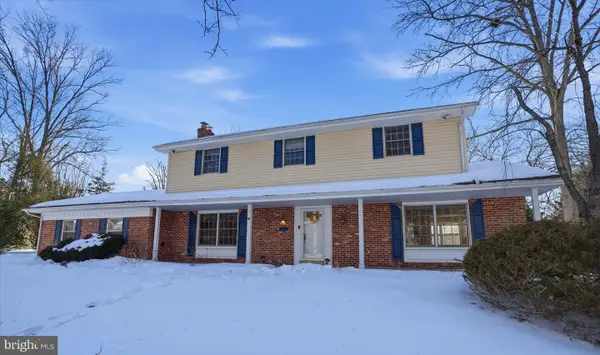 $795,000Active4 beds 3 baths2,366 sq. ft.
$795,000Active4 beds 3 baths2,366 sq. ft.1301 Albright Dr, YARDLEY, PA 19067
MLS# PABU2113064Listed by: KELLER WILLIAMS REAL ESTATE-LANGHORNE 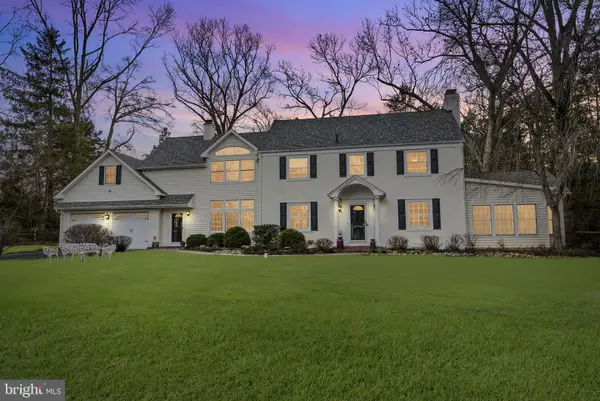 $1,225,000Pending5 beds 5 baths3,998 sq. ft.
$1,225,000Pending5 beds 5 baths3,998 sq. ft.1223 Evergreen Rd, YARDLEY, PA 19067
MLS# PABU2112744Listed by: RE/MAX PROPERTIES - NEWTOWN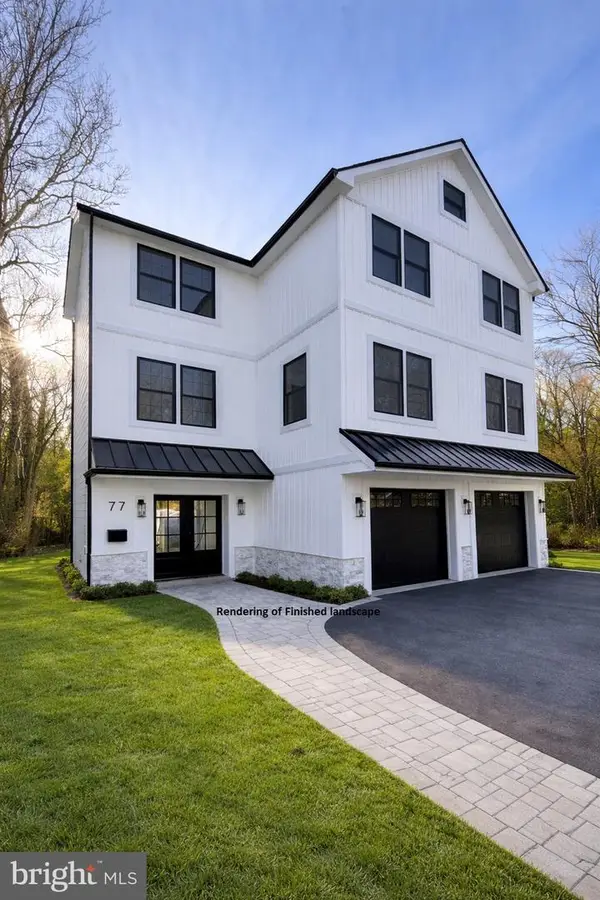 $1,050,000Pending4 beds 3 baths3,650 sq. ft.
$1,050,000Pending4 beds 3 baths3,650 sq. ft.77 Morgan Ave, YARDLEY, PA 19067
MLS# PABU2109814Listed by: KELLER WILLIAMS REAL ESTATE-BLUE BELL- New
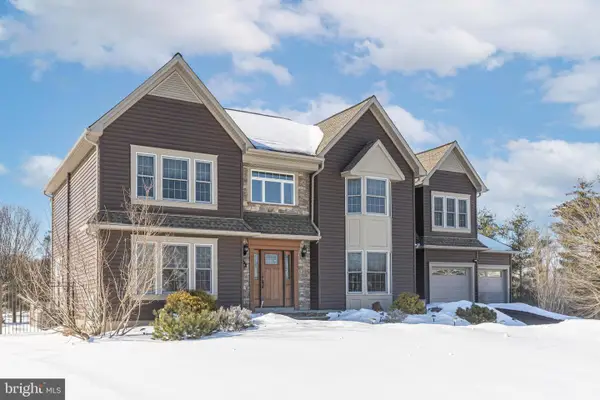 $1,095,000Active4 beds 3 baths3,444 sq. ft.
$1,095,000Active4 beds 3 baths3,444 sq. ft.895 Slate Hill Rd, YARDLEY, PA 19067
MLS# PABU2113312Listed by: JAY SPAZIANO REAL ESTATE - Open Sat, 12:30 to 2pmNew
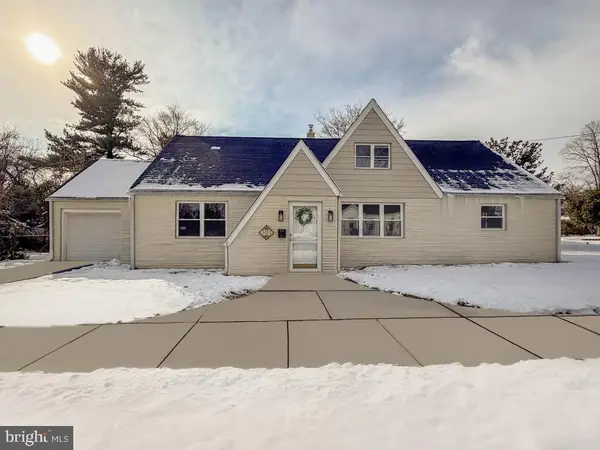 $584,900Active3 beds 2 baths2,484 sq. ft.
$584,900Active3 beds 2 baths2,484 sq. ft.101 Walnut Ln, YARDLEY, PA 19067
MLS# PABU2113466Listed by: HOMESMART REALTY ADVISORS 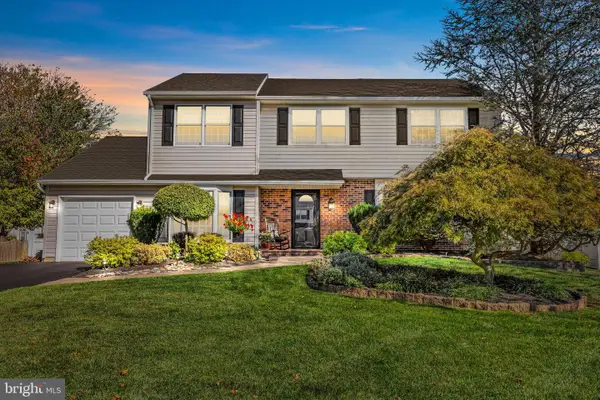 $795,000Pending4 beds 3 baths3,368 sq. ft.
$795,000Pending4 beds 3 baths3,368 sq. ft.284 Greenview Rd, YARDLEY, PA 19067
MLS# PABU2113344Listed by: RE/MAX PROPERTIES - NEWTOWN

