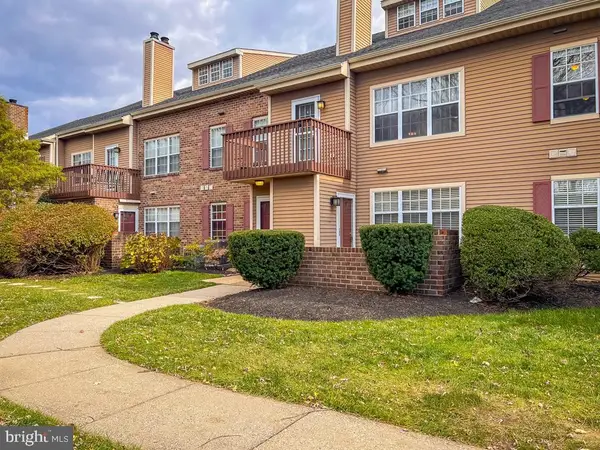1208 Dickinson Dr, Yardley, PA 19067
Local realty services provided by:O'BRIEN REALTY ERA POWERED
1208 Dickinson Dr,Yardley, PA 19067
$749,900
- 5 Beds
- 4 Baths
- 3,166 sq. ft.
- Single family
- Pending
Listed by: karen gibson
Office: coldwell banker hearthside
MLS#:PABU2104804
Source:BRIGHTMLS
Price summary
- Price:$749,900
- Price per sq. ft.:$236.86
About this home
1st fl. bedroom suite! Looking for the right opportunity≠ Here it is. Come see this beautiful, spacious brick front colonial in the popular neighborhood of Yardley Hunt. Prime location, easy access to I-295, trains, and the charming shops and dining of Yardley Borough. This 5-bedroom, 3.5-bath home includes a main-level in-law suite with private full bath. The inviting front porch leads to the classic floor plan featuring a living room, dining room, and family room with propane fireplace. The bright eat-in kitchen offers quartz countertops, plenty of wood cabinetry, and access to the rear deck with retractable awning. A large laundry room and half bath complete the first floor. Upstairs, the large primary suite features a full bath, walk-in closet, and sitting room. Three additional bedrooms and a full hall bath complete the second level. The wonderful, finished basement provides even more living space. Set on a private lot backing to township open space, this home combines a tranquil setting, near the LMT recreation center and community ammenities. Great Pennsbury schools. A rare opportunity to have a great home and location all in one. Come check it out.
Contact an agent
Home facts
- Year built:1976
- Listing ID #:PABU2104804
- Added:57 day(s) ago
- Updated:November 20, 2025 at 08:43 AM
Rooms and interior
- Bedrooms:5
- Total bathrooms:4
- Full bathrooms:3
- Half bathrooms:1
- Living area:3,166 sq. ft.
Heating and cooling
- Cooling:Central A/C
- Heating:Electric, Heat Pump - Electric BackUp
Structure and exterior
- Roof:Pitched, Shingle
- Year built:1976
- Building area:3,166 sq. ft.
- Lot area:0.37 Acres
Schools
- High school:PENNSBURY
- Middle school:WILLIAM PENN
- Elementary school:AFTON
Utilities
- Water:Public
- Sewer:Public Sewer
Finances and disclosures
- Price:$749,900
- Price per sq. ft.:$236.86
- Tax amount:$11,354 (2025)
New listings near 1208 Dickinson Dr
- New
 $255,000Active1 beds 1 baths
$255,000Active1 beds 1 baths1302 Yardley Cmns, YARDLEY, PA 19067
MLS# PABU2109768Listed by: KELLER WILLIAMS REAL ESTATE - NEWTOWN - Open Fri, 4:30 to 6:30pmNew
 $580,000Active3 beds 3 baths2,221 sq. ft.
$580,000Active3 beds 3 baths2,221 sq. ft.1651 Covington Rd, YARDLEY, PA 19067
MLS# PABU2109722Listed by: KELLER WILLIAMS REAL ESTATE - NEWTOWN  $605,000Pending5 beds 3 baths2,795 sq. ft.
$605,000Pending5 beds 3 baths2,795 sq. ft.167 Harper Ave, YARDLEY, PA 19067
MLS# PABU2106340Listed by: RE/MAX TOTAL - YARDLEY $995,000Pending4 beds 3 baths3,916 sq. ft.
$995,000Pending4 beds 3 baths3,916 sq. ft.888 Gainsway Rd, YARDLEY, PA 19067
MLS# PABU2108326Listed by: LONG & FOSTER REAL ESTATE, INC. $329,900Pending2 beds 2 baths1,224 sq. ft.
$329,900Pending2 beds 2 baths1,224 sq. ft.654a Woodford Lane, YARDLEY, PA 19067
MLS# PABU2109446Listed by: GRANOR & COMPANY - YARDLEY- Coming Soon
 $1,250,000Coming Soon4 beds 4 baths
$1,250,000Coming Soon4 beds 4 baths923 Hunt Dr, YARDLEY, PA 19067
MLS# PABU2109198Listed by: RE/MAX ASPIRE  $750,000Pending4 beds 3 baths3,326 sq. ft.
$750,000Pending4 beds 3 baths3,326 sq. ft.1253 Lexington Dr, YARDLEY, PA 19067
MLS# PABU2109114Listed by: CENTURY 21 ADVANTAGE GOLD-LOWER BUCKS $449,999Pending3 beds 3 baths1,418 sq. ft.
$449,999Pending3 beds 3 baths1,418 sq. ft.650 Bayberry Ln, YARDLEY, PA 19067
MLS# PABU2109012Listed by: COLONY REAL ESTATE GROUP, INC. $375,000Pending2 beds 2 baths1,735 sq. ft.
$375,000Pending2 beds 2 baths1,735 sq. ft.647b Rose Hollow Dr #b, YARDLEY, PA 19067
MLS# PABU2109044Listed by: KELLER WILLIAMS REAL ESTATE-LANGHORNE $850,000Pending4 beds 3 baths2,552 sq. ft.
$850,000Pending4 beds 3 baths2,552 sq. ft.1237 University Dr, YARDLEY, PA 19067
MLS# PABU2108952Listed by: BHHS FOX & ROACH -YARDLEY/NEWTOWN
