1471 Hidden Pond Dr, Yardley, PA 19067
Local realty services provided by:ERA Reed Realty, Inc.
1471 Hidden Pond Dr,Yardley, PA 19067
$1,150,000
- 5 Beds
- 4 Baths
- 5,350 sq. ft.
- Single family
- Pending
Listed by: derek j. greene
Office: the greene realty group
MLS#:PABU2108714
Source:BRIGHTMLS
Price summary
- Price:$1,150,000
- Price per sq. ft.:$214.95
About this home
Spectacular fully renovated Move-in ready five-bedroom, four bath Single family almost 3,650 square feet
of living space plus finished basement, 2 car garages, finished basement, bar, movie Theater in a most
desirable community in Yardley. Neutral decor throughout home with plenty of natural light. New Hardwood floor on both main and second level; new luxury vinyl floor in the basement. New Quartz countertop with new backsplash, new large Island with separate laundry room. Main level has a bedroom/office room with full bath, second floor has 4 bedrooms with 2 bath, contemporary basement with full bath, bar and theater. Gas fireplace in family room. Separate room for breakfast nook, official dining, Separate Living room, official dining room, large sunroom. Two car Garages and large space on driveway. Large rear patio with fireplace for private parties, walkway to patio, fenced backyard. Rear shed. There’s plenty of room for storage in the 2-car garage, closets, attic, storage in basement. This is truly a magnificent home on a quiet street in an excellent location. Very close to major Highways, I 295/95 Route 1, Shopping and restaurants. Easy access to Trenton Train Station, commute to Philadelphia. Don't miss this excellent opportunity.
Contact an agent
Home facts
- Year built:2001
- Listing ID #:PABU2108714
- Added:104 day(s) ago
- Updated:January 06, 2026 at 01:41 AM
Rooms and interior
- Bedrooms:5
- Total bathrooms:4
- Full bathrooms:4
- Living area:5,350 sq. ft.
Heating and cooling
- Cooling:Ceiling Fan(s), Central A/C
- Heating:Central, Forced Air, Natural Gas
Structure and exterior
- Roof:Shingle
- Year built:2001
- Building area:5,350 sq. ft.
- Lot area:0.48 Acres
Schools
- High school:PENSBURY
- Middle school:CHARLES H BOEHM
- Elementary school:EDGEWOOD
Utilities
- Water:Public
- Sewer:Public Sewer
Finances and disclosures
- Price:$1,150,000
- Price per sq. ft.:$214.95
- Tax amount:$18,383 (2025)
New listings near 1471 Hidden Pond Dr
- Coming SoonOpen Thu, 5 to 7pm
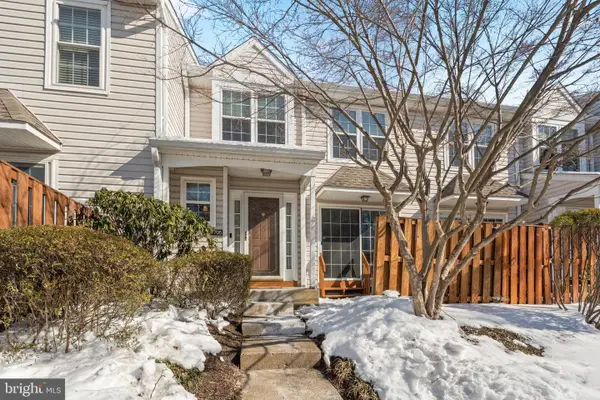 $394,900Coming Soon2 beds 2 baths
$394,900Coming Soon2 beds 2 baths7705 Spruce Mill Dr, YARDLEY, PA 19067
MLS# PABU2113876Listed by: KELLER WILLIAMS REALTY GROUP - Open Sat, 11am to 1pmNew
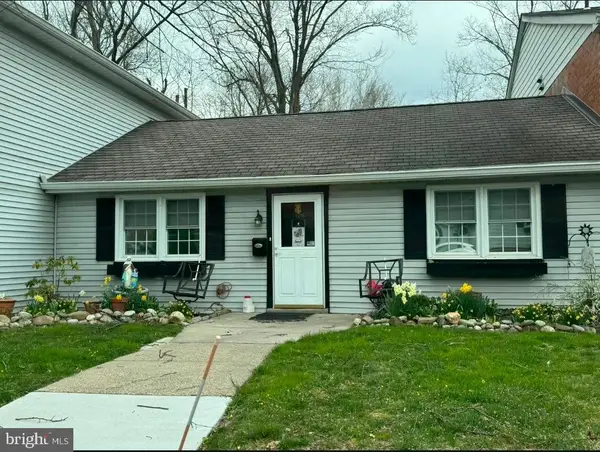 $289,900Active1 beds 1 baths
$289,900Active1 beds 1 baths1105 Yardley Cmns, YARDLEY, PA 19067
MLS# PABU2113720Listed by: COLDWELL BANKER HEARTHSIDE - Open Sat, 10 to 11:30amNew
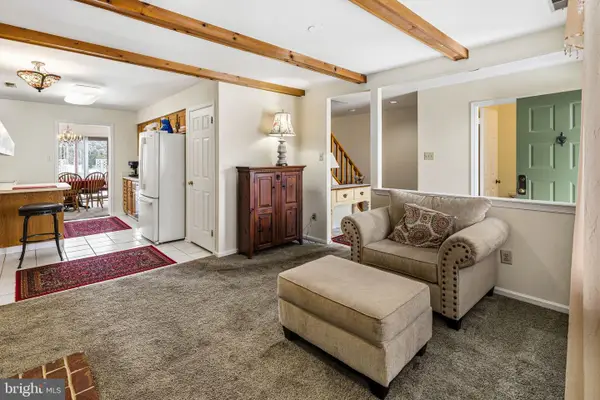 $479,999Active4 beds 3 baths1,848 sq. ft.
$479,999Active4 beds 3 baths1,848 sq. ft.212 Clover Hill Ct, YARDLEY, PA 19067
MLS# PABU2113726Listed by: KW EMPOWER - Coming SoonOpen Sun, 11am to 2pm
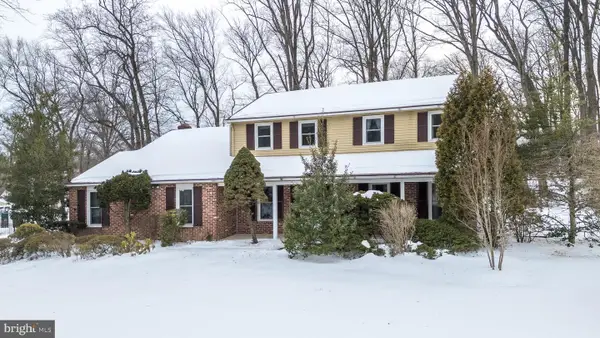 $775,000Coming Soon4 beds 3 baths
$775,000Coming Soon4 beds 3 baths1091 Independence Dr, YARDLEY, PA 19067
MLS# PABU2113550Listed by: BHHS FOX & ROACH -YARDLEY/NEWTOWN - Open Sun, 1 to 3pmNew
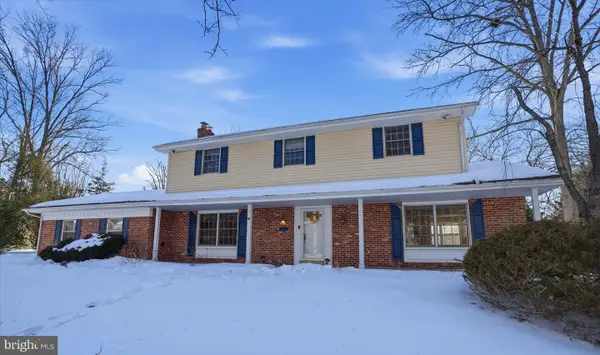 $795,000Active4 beds 3 baths2,366 sq. ft.
$795,000Active4 beds 3 baths2,366 sq. ft.1301 Albright Dr, YARDLEY, PA 19067
MLS# PABU2113064Listed by: KELLER WILLIAMS REAL ESTATE-LANGHORNE 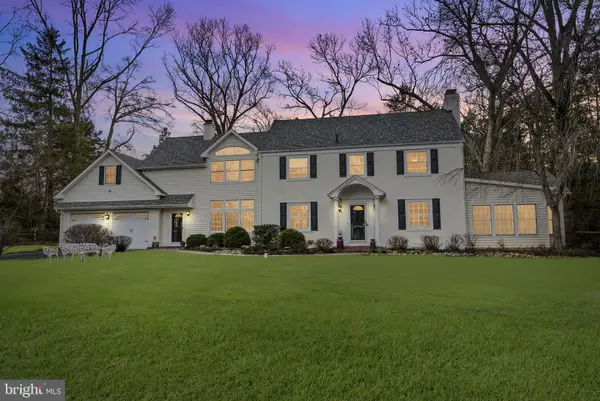 $1,225,000Pending5 beds 5 baths3,998 sq. ft.
$1,225,000Pending5 beds 5 baths3,998 sq. ft.1223 Evergreen Rd, YARDLEY, PA 19067
MLS# PABU2112744Listed by: RE/MAX PROPERTIES - NEWTOWN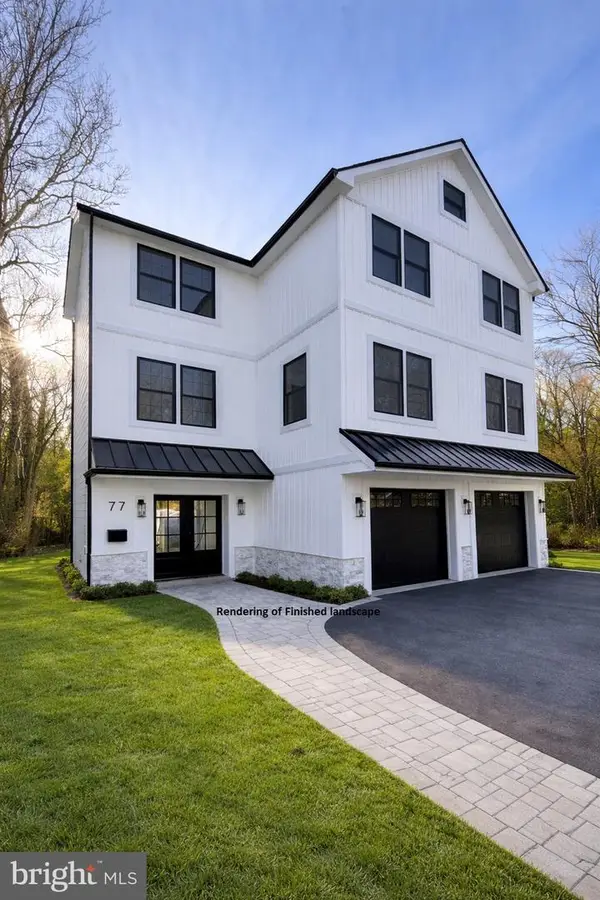 $1,050,000Pending4 beds 3 baths3,650 sq. ft.
$1,050,000Pending4 beds 3 baths3,650 sq. ft.77 Morgan Ave, YARDLEY, PA 19067
MLS# PABU2109814Listed by: KELLER WILLIAMS REAL ESTATE-BLUE BELL- New
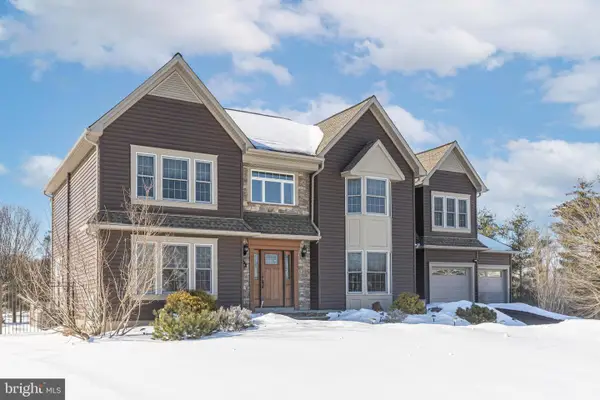 $1,095,000Active4 beds 3 baths3,444 sq. ft.
$1,095,000Active4 beds 3 baths3,444 sq. ft.895 Slate Hill Rd, YARDLEY, PA 19067
MLS# PABU2113312Listed by: JAY SPAZIANO REAL ESTATE - Open Sat, 12:30 to 2pmNew
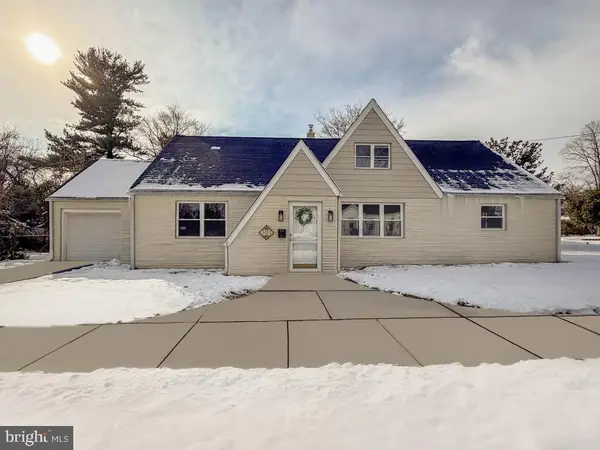 $584,900Active3 beds 2 baths2,484 sq. ft.
$584,900Active3 beds 2 baths2,484 sq. ft.101 Walnut Ln, YARDLEY, PA 19067
MLS# PABU2113466Listed by: HOMESMART REALTY ADVISORS 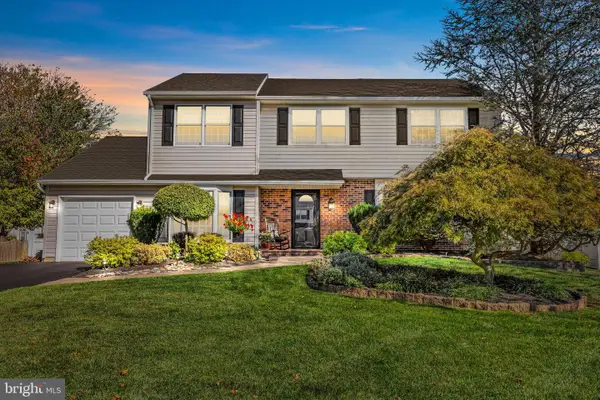 $795,000Pending4 beds 3 baths3,368 sq. ft.
$795,000Pending4 beds 3 baths3,368 sq. ft.284 Greenview Rd, YARDLEY, PA 19067
MLS# PABU2113344Listed by: RE/MAX PROPERTIES - NEWTOWN

