1569 Doe Trail Ln, Yardley, PA 19067
Local realty services provided by:Mountain Realty ERA Powered
1569 Doe Trail Ln,Yardley, PA 19067
$1,500,000
- 6 Beds
- 5 Baths
- 5,254 sq. ft.
- Single family
- Pending
Listed by: beth j miller
Office: bhhs fox & roach -yardley/newtown
MLS#:PABU2107328
Source:BRIGHTMLS
Price summary
- Price:$1,500,000
- Price per sq. ft.:$285.5
About this home
A rare offering has come to the market!
Situated on a beautiful street in a coveted neighborhood in Yardley, this contemporary has it all. Set back on an acre lot of professionally planted and maintained trees and shrubbery, this property offers a breathtakingly beautiful Shangri-la of specimen trees, wooly lamb's ears, and even a fig tree. From the outside, the covered entrance is welcoming and elegant, and inside, the volume ceiling, skylight, and hardwood floor in the gracious entry only hints at the sophisticated modifications and upgrades you will find in this home. A masterfully crafted, eat-in kitchen has everything a chef could want, from the gorgeous cabinetry, to the top of the line appliances and custom tile work, with plenty of room to chat with the cook (and each other) from the granite island. Custom floor and dining area blend together beautifully, and the sliding glass doors create a wall of glass, open to the paved terrace. What a perfect melding of inside and out! Open to the family room, this combination of spaces offers a feeling of congeniality and ease of living found throughout the house. A wood burning fireplace adds warmth and charm, and glass doors to the terrace make access to the garden inviting and simple. Returning to the entry, another wing beckons. A convenient study leads to a masterful addition of a lavish main bedroom, creating a private suite. The generous sized bedroom has beautiful built-ins and a lovely window wall plus a gas fireplace The closet is a work of art designed by the current homeowner. Recessed lighting, shelves that go on forever, drawers, a center island, and hanging racks galore, you will always have “room for one more "! Accessible, beautifully tiled shower, heated floor and custom fittings, walls and vanities add to the already off-the-charts luxury. You will never need to go upstairs, but if you choose to, there are 4 more bedrooms, including the original main bedroom, so if you want to be on the second floor, you most certainly can. This main bedroom has a cathedral ceiling and fan, and sumptuous bath complete with beautiful custom wood built-ins and granite counters. Stunning tile work is evident in the shower, with a touch of whimsy in the tiling reminiscent of sea stones, and little touches like a built in shelf, 2 shower heads, and recessed soap dish. A private balcony overlooking the gardens makes this second level bedroom another special treat. There are 3 additional bedrooms and a hall bath. Add to all of this a three car, over-sized side entry garage with new EV charger, plus a full basement and full house generator. Truly a work of art, this property offers everything you want in luxury living, including excellent schools, easy access to transportation, shopping, Princeton and Philadelphia.
Preferred settlement date not before March 2026.
Contact an agent
Home facts
- Year built:1984
- Listing ID #:PABU2107328
- Added:124 day(s) ago
- Updated:February 11, 2026 at 08:32 AM
Rooms and interior
- Bedrooms:6
- Total bathrooms:5
- Full bathrooms:4
- Half bathrooms:1
- Living area:5,254 sq. ft.
Heating and cooling
- Cooling:Central A/C
- Heating:Electric, Heat Pump(s)
Structure and exterior
- Roof:Shingle
- Year built:1984
- Building area:5,254 sq. ft.
- Lot area:1.04 Acres
Utilities
- Water:Public
- Sewer:Public Sewer
Finances and disclosures
- Price:$1,500,000
- Price per sq. ft.:$285.5
- Tax amount:$17,881 (2025)
New listings near 1569 Doe Trail Ln
- Coming SoonOpen Thu, 5 to 7pm
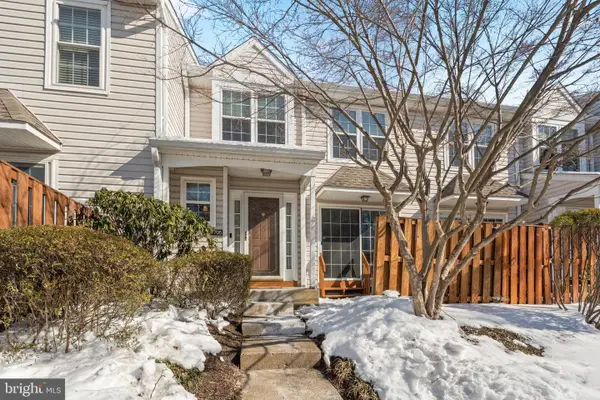 $394,900Coming Soon2 beds 2 baths
$394,900Coming Soon2 beds 2 baths7705 Spruce Mill Dr, YARDLEY, PA 19067
MLS# PABU2113876Listed by: KELLER WILLIAMS REALTY GROUP - Open Sat, 11am to 1pmNew
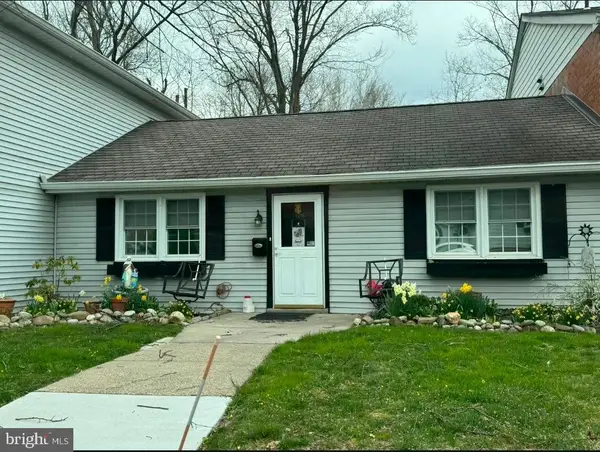 $289,900Active1 beds 1 baths
$289,900Active1 beds 1 baths1105 Yardley Cmns, YARDLEY, PA 19067
MLS# PABU2113720Listed by: COLDWELL BANKER HEARTHSIDE - Open Sat, 10 to 11:30amNew
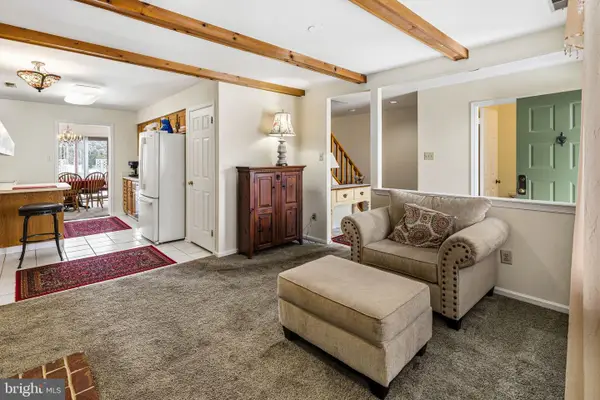 $479,999Active4 beds 3 baths1,848 sq. ft.
$479,999Active4 beds 3 baths1,848 sq. ft.212 Clover Hill Ct, YARDLEY, PA 19067
MLS# PABU2113726Listed by: KW EMPOWER - Coming SoonOpen Sun, 11am to 2pm
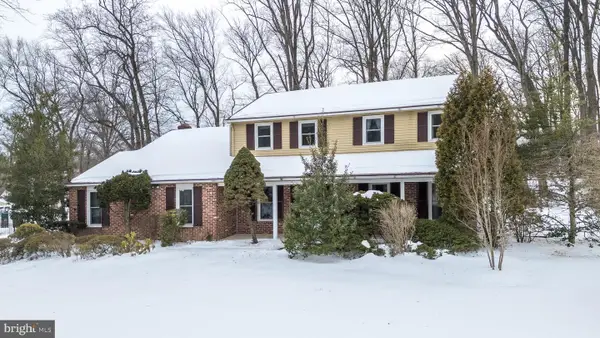 $775,000Coming Soon4 beds 3 baths
$775,000Coming Soon4 beds 3 baths1091 Independence Dr, YARDLEY, PA 19067
MLS# PABU2113550Listed by: BHHS FOX & ROACH -YARDLEY/NEWTOWN - Open Sun, 1 to 3pmNew
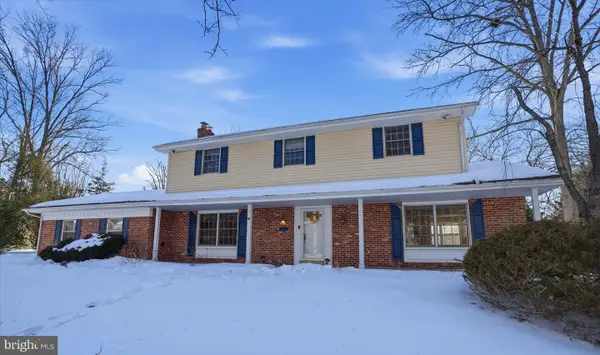 $795,000Active4 beds 3 baths2,366 sq. ft.
$795,000Active4 beds 3 baths2,366 sq. ft.1301 Albright Dr, YARDLEY, PA 19067
MLS# PABU2113064Listed by: KELLER WILLIAMS REAL ESTATE-LANGHORNE 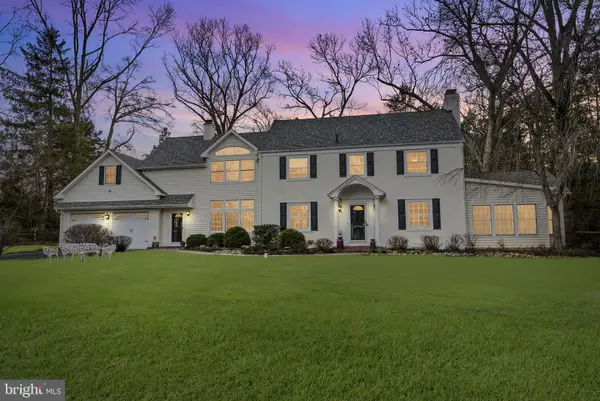 $1,225,000Pending5 beds 5 baths3,998 sq. ft.
$1,225,000Pending5 beds 5 baths3,998 sq. ft.1223 Evergreen Rd, YARDLEY, PA 19067
MLS# PABU2112744Listed by: RE/MAX PROPERTIES - NEWTOWN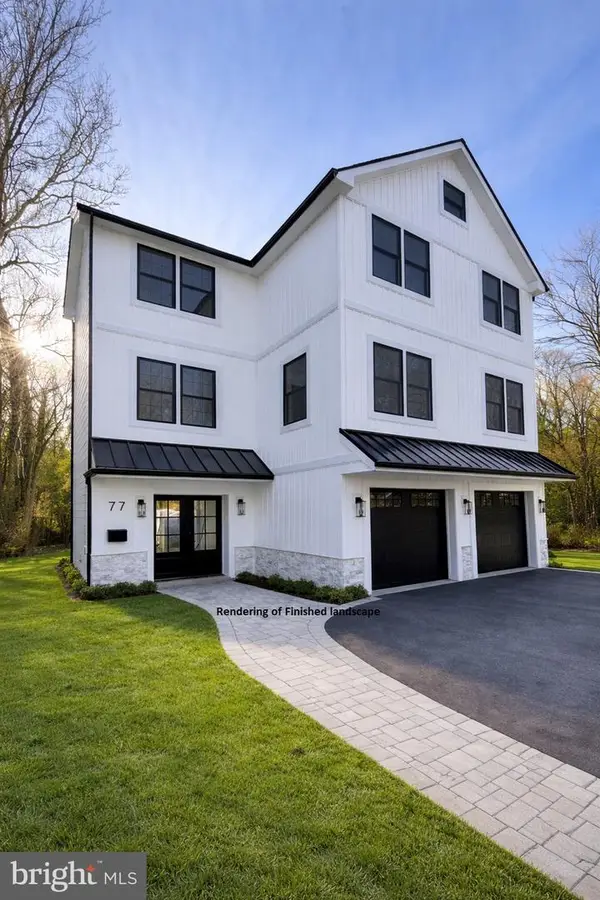 $1,050,000Pending4 beds 3 baths3,650 sq. ft.
$1,050,000Pending4 beds 3 baths3,650 sq. ft.77 Morgan Ave, YARDLEY, PA 19067
MLS# PABU2109814Listed by: KELLER WILLIAMS REAL ESTATE-BLUE BELL- New
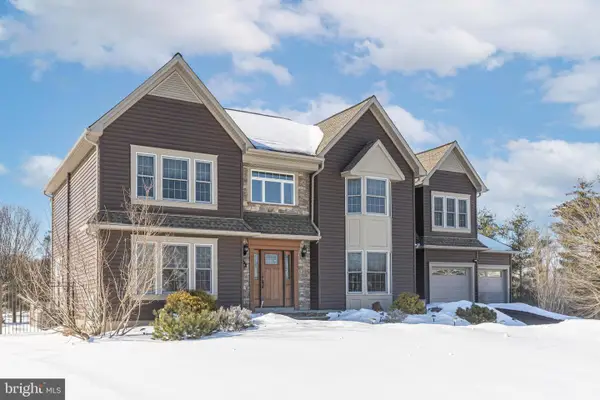 $1,095,000Active4 beds 3 baths3,444 sq. ft.
$1,095,000Active4 beds 3 baths3,444 sq. ft.895 Slate Hill Rd, YARDLEY, PA 19067
MLS# PABU2113312Listed by: JAY SPAZIANO REAL ESTATE - Open Sat, 12:30 to 2pmNew
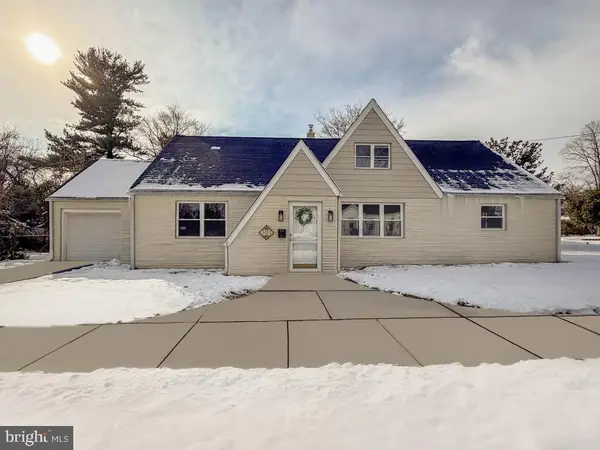 $584,900Active3 beds 2 baths2,484 sq. ft.
$584,900Active3 beds 2 baths2,484 sq. ft.101 Walnut Ln, YARDLEY, PA 19067
MLS# PABU2113466Listed by: HOMESMART REALTY ADVISORS 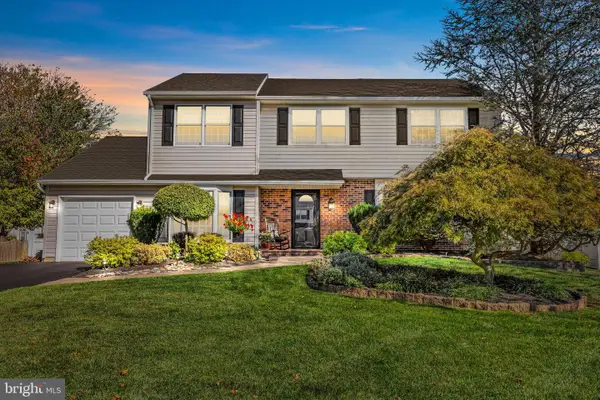 $795,000Pending4 beds 3 baths3,368 sq. ft.
$795,000Pending4 beds 3 baths3,368 sq. ft.284 Greenview Rd, YARDLEY, PA 19067
MLS# PABU2113344Listed by: RE/MAX PROPERTIES - NEWTOWN

