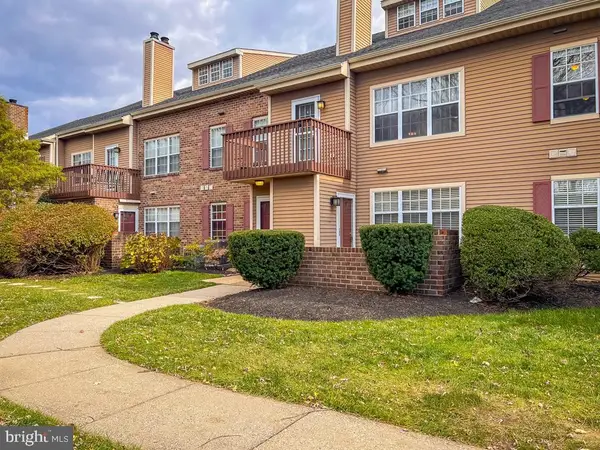1768 Ashbourne Dr, Yardley, PA 19067
Local realty services provided by:ERA Valley Realty
1768 Ashbourne Dr,Yardley, PA 19067
$1,350,000
- 5 Beds
- 4 Baths
- 5,851 sq. ft.
- Single family
- Pending
Listed by: mary ann o'keeffe, james p o'keeffe
Office: keller williams real estate
MLS#:PABU2105700
Source:BRIGHTMLS
Price summary
- Price:$1,350,000
- Price per sq. ft.:$230.73
- Monthly HOA dues:$12.75
About this home
Welcome to this spectacular residence, perfectly situated on a premium cul-de-sac lot in desirable Yardley. Nestled on over an acre wooded lot and backing to over 20 acres of preserved open space, this custom-built home offers a rare combination of privacy, elegance, and convenience.
Inside, the expansive layout (over 4600 sq ft) features 5 bedrooms, 3.5 bathrooms, and a finished basement, providing ample space for both everyday living and entertaining. A stunning grand conservatory sets the tone for this exceptional property, The thoughtfully designed floor plan includes a first-floor private office, gleaming hardwood floors. The expansive kitchen offers granite countertops, gorgeous tile floors, a breakfast room with vaulted ceiling and a spectacular fireplace. The unique second staircase leads to a spacious fifth bedroom suite with a private bath — perfect for guests, extended family, or an au pair. Two fireplaces throughout the home add warmth and charm, while the three-car garage ensures plenty of storage and convenience.
The list of upgrades is long and will be noticed throughout - including new windows in 2024 (Interstate Low-E Argon Double hung windows, Newer HVAC's and Compressors, garage doors, completely milled driveway and new asphalt, Hot Water Heater 2025, split rail fence, black aluminum fence, front walkway, bluestone steps and so much more - extremely well cared for home. There is natural Gas at the street.
This remarkable home’s location is unmatched, offering quick access to Route 1, I-295, Princeton, Philadelphia, and even New York City — making it ideal for commuters who don’t want to compromise on luxury.
Truly a one-of-a-kind opportunity, this home won’t last long. Come experience its beauty firsthand at the upcoming open house!
--
Contact an agent
Home facts
- Year built:1987
- Listing ID #:PABU2105700
- Added:62 day(s) ago
- Updated:November 21, 2025 at 08:42 AM
Rooms and interior
- Bedrooms:5
- Total bathrooms:4
- Full bathrooms:3
- Half bathrooms:1
- Living area:5,851 sq. ft.
Heating and cooling
- Cooling:Central A/C
- Heating:Forced Air, Oil
Structure and exterior
- Roof:Shingle
- Year built:1987
- Building area:5,851 sq. ft.
- Lot area:1.1 Acres
Utilities
- Water:Public
- Sewer:Public Sewer
Finances and disclosures
- Price:$1,350,000
- Price per sq. ft.:$230.73
- Tax amount:$20,580 (2025)
New listings near 1768 Ashbourne Dr
- New
 $255,000Active1 beds 1 baths
$255,000Active1 beds 1 baths1302 Yardley Cmns, YARDLEY, PA 19067
MLS# PABU2109768Listed by: KELLER WILLIAMS REAL ESTATE - NEWTOWN - Open Fri, 4:30 to 6:30pmNew
 $580,000Active3 beds 3 baths2,221 sq. ft.
$580,000Active3 beds 3 baths2,221 sq. ft.1651 Covington Rd, YARDLEY, PA 19067
MLS# PABU2109722Listed by: KELLER WILLIAMS REAL ESTATE - NEWTOWN  $605,000Pending5 beds 3 baths2,795 sq. ft.
$605,000Pending5 beds 3 baths2,795 sq. ft.167 Harper Ave, YARDLEY, PA 19067
MLS# PABU2106340Listed by: RE/MAX TOTAL - YARDLEY $995,000Pending4 beds 3 baths3,916 sq. ft.
$995,000Pending4 beds 3 baths3,916 sq. ft.888 Gainsway Rd, YARDLEY, PA 19067
MLS# PABU2108326Listed by: LONG & FOSTER REAL ESTATE, INC. $329,900Pending2 beds 2 baths1,224 sq. ft.
$329,900Pending2 beds 2 baths1,224 sq. ft.654a Woodford Lane, YARDLEY, PA 19067
MLS# PABU2109446Listed by: GRANOR & COMPANY - YARDLEY- Coming Soon
 $1,250,000Coming Soon4 beds 4 baths
$1,250,000Coming Soon4 beds 4 baths923 Hunt Dr, YARDLEY, PA 19067
MLS# PABU2109198Listed by: RE/MAX ASPIRE  $750,000Pending4 beds 3 baths3,326 sq. ft.
$750,000Pending4 beds 3 baths3,326 sq. ft.1253 Lexington Dr, YARDLEY, PA 19067
MLS# PABU2109114Listed by: CENTURY 21 ADVANTAGE GOLD-LOWER BUCKS $449,999Pending3 beds 3 baths1,418 sq. ft.
$449,999Pending3 beds 3 baths1,418 sq. ft.650 Bayberry Ln, YARDLEY, PA 19067
MLS# PABU2109012Listed by: COLONY REAL ESTATE GROUP, INC. $375,000Pending2 beds 2 baths1,735 sq. ft.
$375,000Pending2 beds 2 baths1,735 sq. ft.647b Rose Hollow Dr #b, YARDLEY, PA 19067
MLS# PABU2109044Listed by: KELLER WILLIAMS REAL ESTATE-LANGHORNE $850,000Pending4 beds 3 baths2,552 sq. ft.
$850,000Pending4 beds 3 baths2,552 sq. ft.1237 University Dr, YARDLEY, PA 19067
MLS# PABU2108952Listed by: BHHS FOX & ROACH -YARDLEY/NEWTOWN
