210 Emerald Dr, YARDLEY, PA 19067
Local realty services provided by:ERA Valley Realty

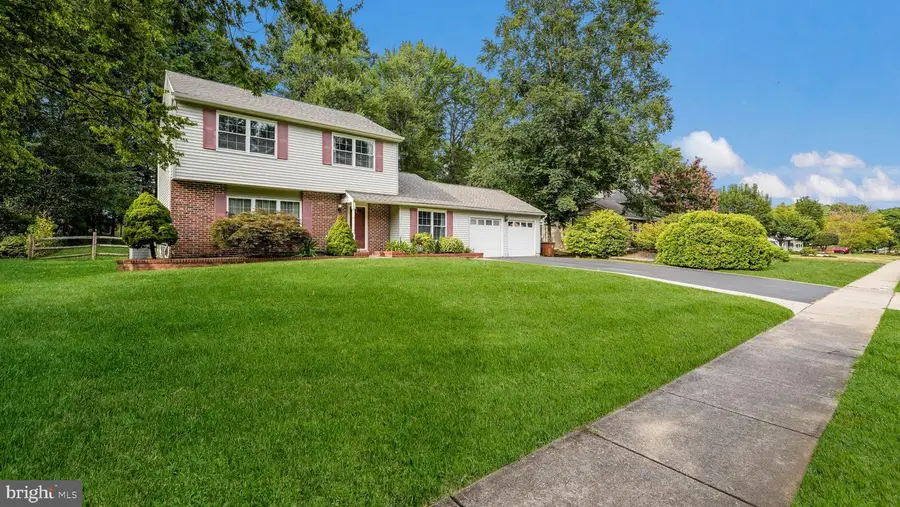
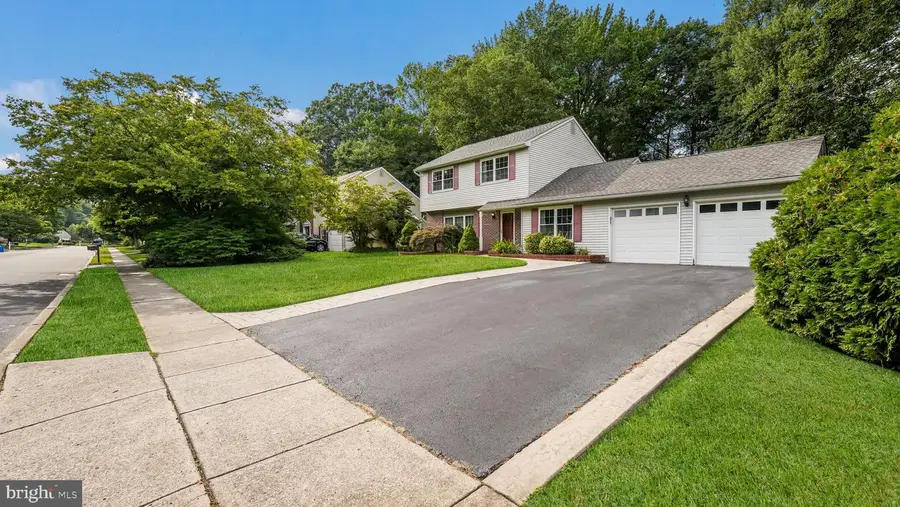
Listed by:lisa ann longenbach
Office:keller williams real estate-langhorne
MLS#:PABU2102750
Source:BRIGHTMLS
Price summary
- Price:$630,000
- Price per sq. ft.:$278.02
About this home
Welcome to 210 Emerald Dr, a beautifully cared-for 3-bedroom, 2.5-bath home offering comfort, style, and a fantastic Yardley location. This move-in ready property features a bright, inviting floor plan with generous living spaces and tasteful updates throughout.
The main level boasts a spacious living room with abundant natural light, a formal dining room, and a well-designed kitchen with plenty of cabinetry and counter space. A cozy family room offers a perfect spot to unwind, while the conveniently located powder room and laundry area add everyday functionality.
Upstairs, you’ll find three comfortable bedrooms, including a large primary suite with a walk-in closet and private bath. Two additional bedrooms share a full hall bath, providing space for family, guests, or a home office. Step outside to enjoy a lovely yard with mature landscaping and a patio perfect for entertaining or relaxing. This home also includes an attached 2 car garage and driveway parking.
Located in a desirable community close to shopping, dining, parks, and major commuter routes— making it the perfect place to call home.
Contact an agent
Home facts
- Year built:1985
- Listing Id #:PABU2102750
- Added:3 day(s) ago
- Updated:August 16, 2025 at 10:08 AM
Rooms and interior
- Bedrooms:3
- Total bathrooms:3
- Full bathrooms:2
- Half bathrooms:1
- Living area:2,266 sq. ft.
Heating and cooling
- Cooling:Central A/C
- Heating:Electric, Forced Air, Heat Pump(s)
Structure and exterior
- Roof:Pitched, Shingle
- Year built:1985
- Building area:2,266 sq. ft.
- Lot area:0.44 Acres
Schools
- High school:PENNSBURY
Utilities
- Water:Public
- Sewer:Public Sewer
Finances and disclosures
- Price:$630,000
- Price per sq. ft.:$278.02
- Tax amount:$8,948 (2025)
New listings near 210 Emerald Dr
- Open Sun, 1 to 3pmNew
 $255,000Active2 beds 2 baths1,264 sq. ft.
$255,000Active2 beds 2 baths1,264 sq. ft.909 Yardley Commons, YARDLEY, PA 19067
MLS# PABU2103020Listed by: BHHS FOX & ROACH -YARDLEY/NEWTOWN - Open Sat, 1 to 3pmNew
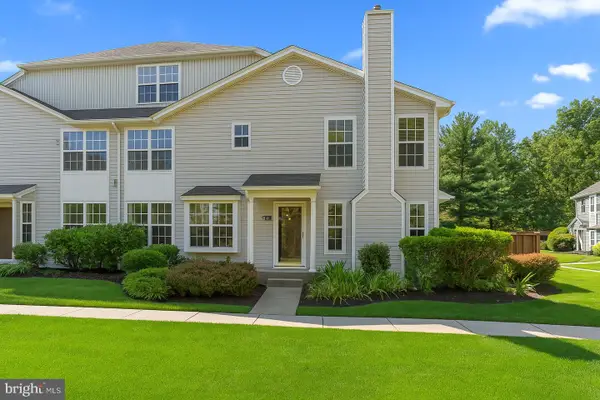 $455,000Active3 beds 2 baths1,710 sq. ft.
$455,000Active3 beds 2 baths1,710 sq. ft.8106 Spruce Mill Dr, YARDLEY, PA 19067
MLS# PABU2102752Listed by: COLDWELL BANKER HEARTHSIDE - Coming Soon
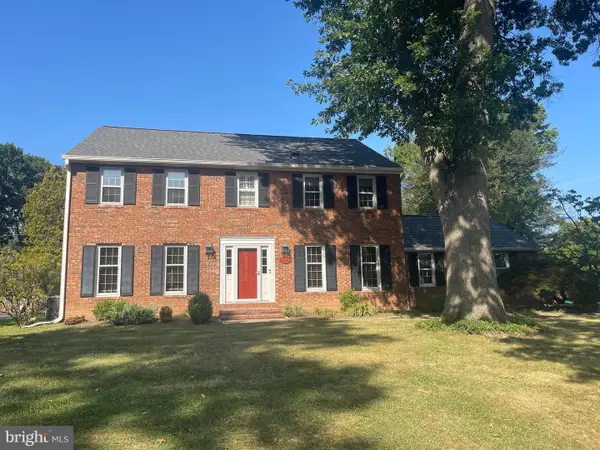 $949,000Coming Soon4 beds 3 baths
$949,000Coming Soon4 beds 3 baths1306 Moon Dr, YARDLEY, PA 19067
MLS# PABU2102812Listed by: COLDWELL BANKER HEARTHSIDE - Open Sat, 1 to 3pmNew
 $425,000Active2 beds 2 baths1,183 sq. ft.
$425,000Active2 beds 2 baths1,183 sq. ft.651-a Rose Hollow, YARDLEY, PA 19067
MLS# PABU2102990Listed by: EXP REALTY, LLC - Open Sat, 1 to 3pmNew
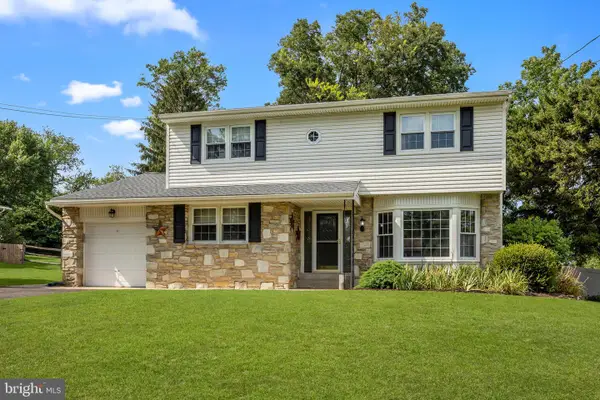 $650,000Active4 beds 3 baths2,422 sq. ft.
$650,000Active4 beds 3 baths2,422 sq. ft.12 Upton Ln, YARDLEY, PA 19067
MLS# PABU2100882Listed by: KELLER WILLIAMS REAL ESTATE-LANGHORNE - New
 $544,900Active3 beds 4 baths2,343 sq. ft.
$544,900Active3 beds 4 baths2,343 sq. ft.1605 Covington Rd, YARDLEY, PA 19067
MLS# PABU2102780Listed by: KELLER WILLIAMS REAL ESTATE -EXTON - New
 $849,000Active5 beds 3 baths2,618 sq. ft.
$849,000Active5 beds 3 baths2,618 sq. ft.1230 Dickinson Dr, YARDLEY, PA 19067
MLS# PABU2102798Listed by: BHHS FOX & ROACH -YARDLEY/NEWTOWN - Open Sun, 1 to 3pmNew
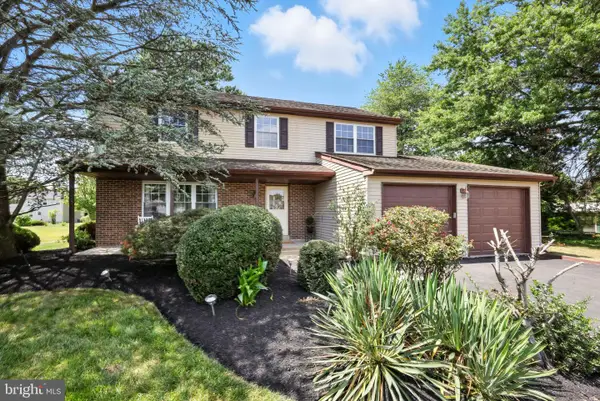 $679,900Active4 beds 3 baths2,187 sq. ft.
$679,900Active4 beds 3 baths2,187 sq. ft.1431 Scarlet Oak Rd, YARDLEY, PA 19067
MLS# PABU2102318Listed by: BHHS FOX & ROACH -YARDLEY/NEWTOWN - Coming Soon
 $445,000Coming Soon3 beds 2 baths
$445,000Coming Soon3 beds 2 baths140 N Main St, YARDLEY, PA 19067
MLS# PABU2102854Listed by: BHHS FOX & ROACH -YARDLEY/NEWTOWN
