2226 Yardley Morrisville Rd E, Yardley, PA 19067
Local realty services provided by:ERA Central Realty Group
2226 Yardley Morrisville Rd E,Yardley, PA 19067
$950,000
- 4 Beds
- 3 Baths
- 2,474 sq. ft.
- Single family
- Pending
Listed by: richard c hoskins
Office: bhhs fox & roach -yardley/newtown
MLS#:PABU2108532
Source:BRIGHTMLS
Price summary
- Price:$950,000
- Price per sq. ft.:$383.99
About this home
Welcome to this UNIQUE home situated in desirable Yardley, Lower Makefield Twp. Built in 1918, with Public water & sewer along with Gas Heat and cooking and is considered an American Renaissance period home (1890-1920), also referred to as a 4 square home. This well-appointed estate home has a 5 car garage with electricity…perfect for the car enthusiast, a workshop or just tons of storage.
The hardwood floors welcome you, as you enter the foyer, inviting you in. The formal Living Room, with front to back natural light, is perfect for entertaining with its wood burning stove and huge window overlooking the rear Flagstone patio and grounds. Adjacent to the Living Room is a Sunroom, with hardwood floors, a wood burning fireplace, and lots of windows, that has an entrance to the Greenhouse and rear French door to the back yard. A Formal Dining Room provides the perfect backdrop for your get togethers and opens up to another Sunroom for your relaxation. The Renovated Custom Kitchen has everything today’s chef could want: 42” Cabinets, Granite Countertops, Stainless Steel Appliances, Island with seating, Ceramic Tile Backsplash, Bump out Breakfast nook, Cooktop and Range Hood, and recessed lights. First floor remodeled Powder Room. Upstairs, the second floor has 3 Bedrooms and 2 Full Baths. The Master Suite has hardwood floors and a Barn Door leading to a private Remodeled Master Bathroom with Dual Vanities, and a Seamless Glass shower stall. Bedrooms 2 and 3 are spacious, have hardwood floors and are serviced by the Updated Hall Bathroom with Tub/Shower combo with seamless glass. The 3rd Floor has the 4th Bedroom with wall-to-wall carpeting, split wall unit (heat/AC), ceiling fan and walk in cedar closet. The Finished Basement has ceramicl flooring and lots of recessed lighting, providing another level of living! The Laundry Room, with laundry tub, is located in the unfinished area. Storage Room. This fabulous home is situated on a 1.1 acre lot, providing room to roam and a firepit area. Plenty of off-street parking for 10+ cars! Close to everything, including major roads—I-95, US-1, Trains to Philadelphia and New York, shopping and restaurants.
Contact an agent
Home facts
- Year built:1918
- Listing ID #:PABU2108532
- Added:48 day(s) ago
- Updated:December 17, 2025 at 10:50 AM
Rooms and interior
- Bedrooms:4
- Total bathrooms:3
- Full bathrooms:2
- Half bathrooms:1
- Living area:2,474 sq. ft.
Heating and cooling
- Cooling:Ceiling Fan(s), Central A/C, Ductless/Mini-Split
- Heating:Hot Water, Natural Gas, Radiant
Structure and exterior
- Roof:Metal, Pitched
- Year built:1918
- Building area:2,474 sq. ft.
- Lot area:1.1 Acres
Schools
- High school:PENNSBURY
- Middle school:C H BOEHM
- Elementary school:EDGEWOOD
Utilities
- Water:Public
- Sewer:Public Sewer
Finances and disclosures
- Price:$950,000
- Price per sq. ft.:$383.99
- Tax amount:$11,731 (2025)
New listings near 2226 Yardley Morrisville Rd E
- New
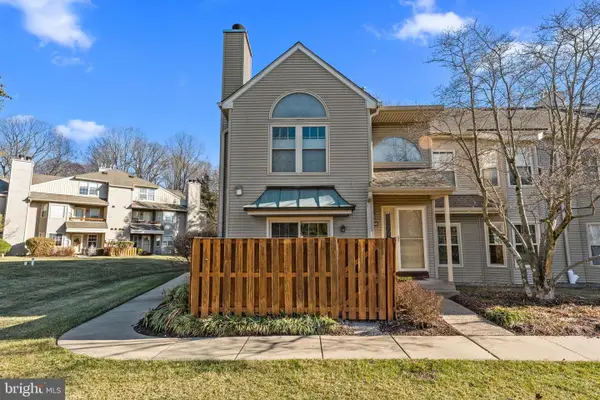 $385,000Active2 beds 2 baths
$385,000Active2 beds 2 baths3005 Danbury Ct, YARDLEY, PA 19067
MLS# PABU2111024Listed by: RE/MAX PROPERTIES - NEWTOWN - New
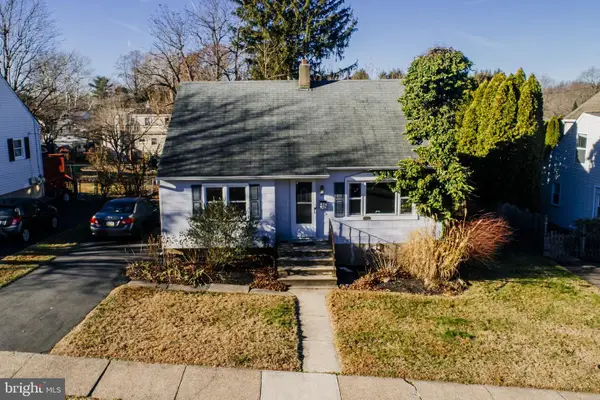 $394,900Active3 beds 2 baths1,220 sq. ft.
$394,900Active3 beds 2 baths1,220 sq. ft.29 Cadwallader Ct, YARDLEY, PA 19067
MLS# PABU2110856Listed by: KELLER WILLIAMS REAL ESTATE-LANGHORNE - New
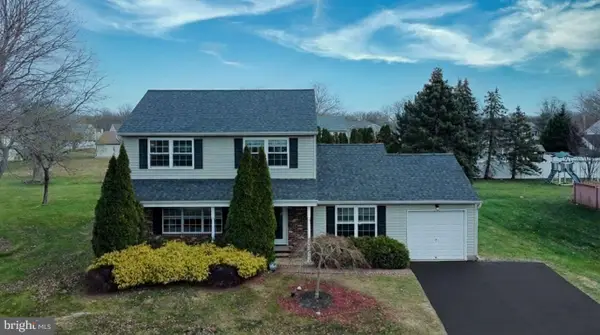 $625,000Active3 beds 3 baths1,686 sq. ft.
$625,000Active3 beds 3 baths1,686 sq. ft.292 Hollow Branch Ln, YARDLEY, PA 19067
MLS# PABU2110720Listed by: KELLER WILLIAMS REAL ESTATE-MONTGOMERYVILLE - New
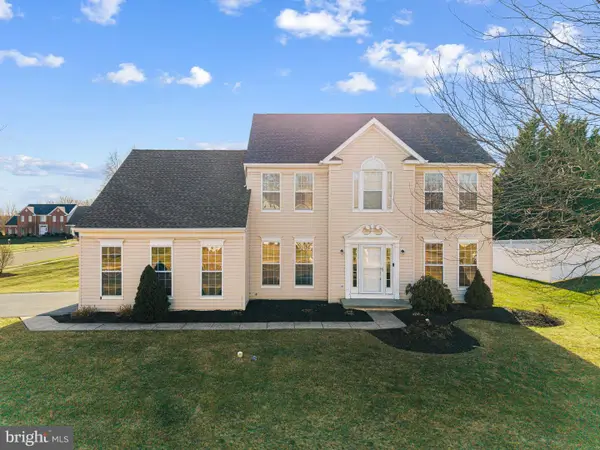 $850,000Active4 beds 3 baths2,452 sq. ft.
$850,000Active4 beds 3 baths2,452 sq. ft.705 Matthew Dr, YARDLEY, PA 19067
MLS# PABU2110568Listed by: KELLER WILLIAMS REAL ESTATE-LANGHORNE 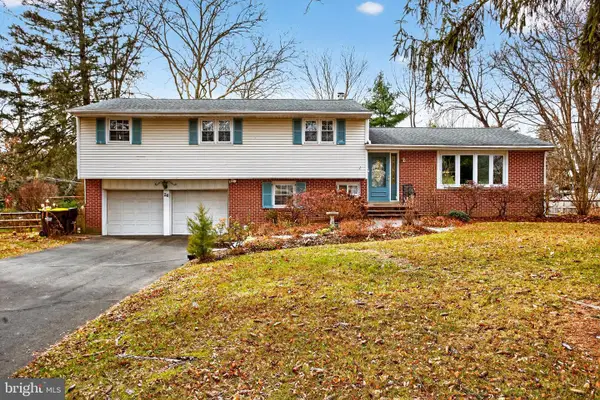 $499,900Pending4 beds 3 baths1,544 sq. ft.
$499,900Pending4 beds 3 baths1,544 sq. ft.26 Austin Rd, YARDLEY, PA 19067
MLS# PABU2110600Listed by: EXP REALTY, LLC- Coming Soon
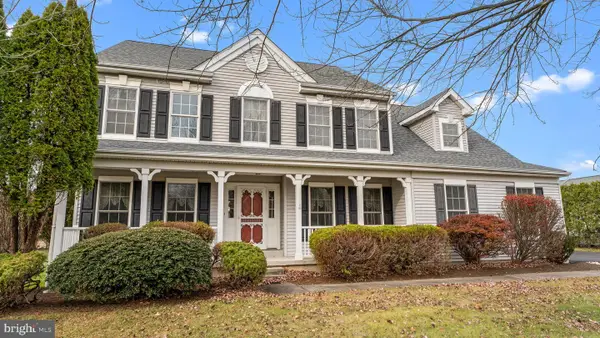 $1,050,000Coming Soon5 beds 4 baths
$1,050,000Coming Soon5 beds 4 baths1485 Merrick Rd, YARDLEY, PA 19067
MLS# PABU2110636Listed by: BHHS FOX & ROACH -YARDLEY/NEWTOWN - Coming Soon
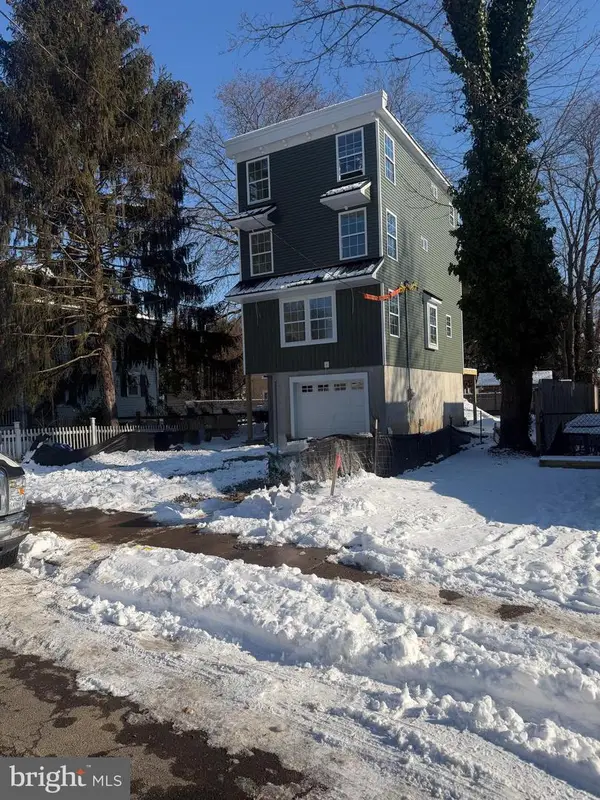 $774,900Coming Soon3 beds 3 baths
$774,900Coming Soon3 beds 3 baths47 E College Ave, YARDLEY, PA 19067
MLS# PABU2110554Listed by: KELLER WILLIAMS REAL ESTATE 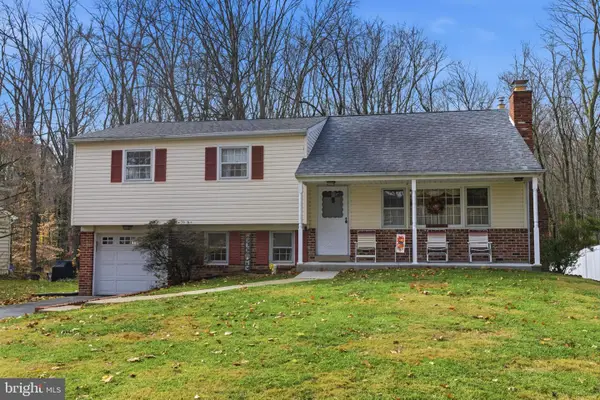 $550,000Pending4 beds 2 baths1,600 sq. ft.
$550,000Pending4 beds 2 baths1,600 sq. ft.5 Glen Dr, YARDLEY, PA 19067
MLS# PABU2109640Listed by: REAL OF PENNSYLVANIA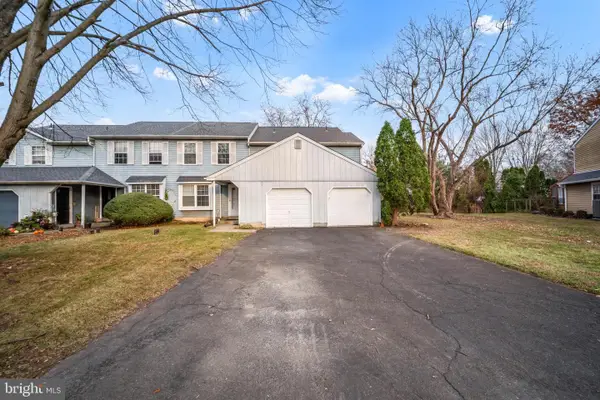 $619,900Pending4 beds -- baths2,654 sq. ft.
$619,900Pending4 beds -- baths2,654 sq. ft.604 Wrensong Rd, YARDLEY, PA 19067
MLS# PABU2110404Listed by: ELITE REALTY GROUP UNL. INC.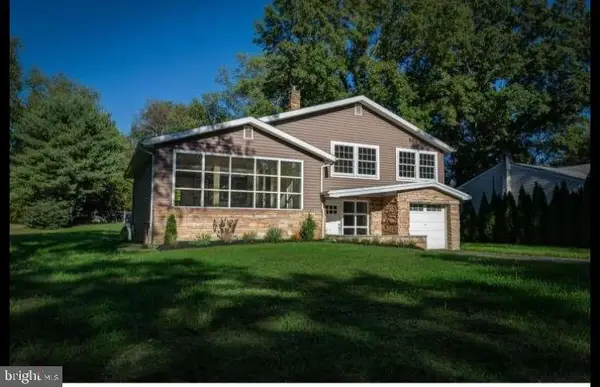 $649,000Active3 beds 3 baths2,550 sq. ft.
$649,000Active3 beds 3 baths2,550 sq. ft.4 Ivy Ln, YARDLEY, PA 19067
MLS# PABU2110352Listed by: OPUS ELITE REAL ESTATE
