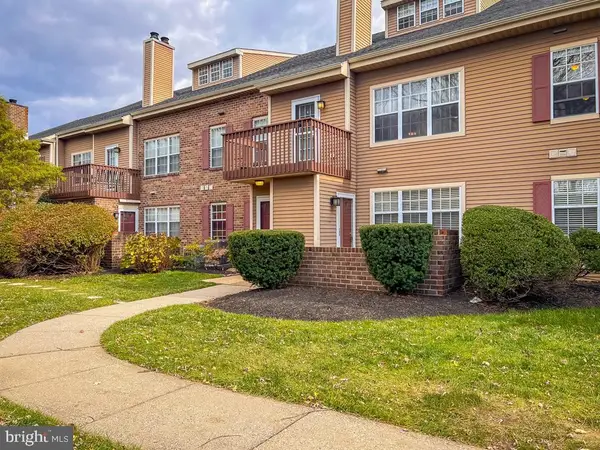281 Dunhill Way, Yardley, PA 19067
Local realty services provided by:ERA Cole Realty
281 Dunhill Way,Yardley, PA 19067
$875,000
- 3 Beds
- 3 Baths
- 2,724 sq. ft.
- Single family
- Pending
Listed by: andrew ferrara, connie kaminski
Office: re/max total - yardley
MLS#:PABU2106486
Source:BRIGHTMLS
Price summary
- Price:$875,000
- Price per sq. ft.:$321.22
- Monthly HOA dues:$265
About this home
Welcome to this stunning quad-style home with 3 bedrooms and 2.5 baths that blends luxury, comfort, and convenience in the highly sought-after 55+ community of Yardley Preserve. From the moment you arrive, you’ll be impressed by the landscaping, decorative stone accents, high-end exterior lighting, a bluestone patio, and a Larson front storm door with a built-in screen—setting the tone for refined living.
Step inside to discover an open floor plan filled with natural light, recessed lighting, Bengal Bay random-width hardwood floors, and fresh designer paint. The spacious family room boasts a dramatic cathedral ceiling, a stone fireplace wall with a custom mantle, a ceiling fan, and motorized window treatments. The dining area is a spacious, open area. The gourmet kitchen is a true showstopper with upgraded Century cabinetry, high-end hardware, Eternal Calcutta Gold countertops, KitchenAid stainless steel appliances, a walk-in pantry with custom organization, and a stylish coffee/wine bar with a built-in beverage cooler. Custom trim work, wainscoting, and thoughtful details carry throughout. The first-floor owner’s suite offers a luxurious retreat with a cathedral ceiling, two professionally organized walk-in closets, a custom-built accent wall for added elegance, and a spa-like bathroom featuring an additional custom vanity, upgraded ceramic tile, dual sinks, and a walk-in shower. Also on the main level, a large laundry room with abundant storage and an upgraded powder room with a stone accent wall add both convenience and style.On the second floor, you’ll find a generous loft perfect as a second family room or office, two spacious bedrooms, a full bath with upgraded tile and an oversized linen closet, and a huge storage room.Additional highlights include a finished, expanded 25' oversized 2-car garage with an epoxy-coated floor and storage room, a Ring doorbell, and an outdoor sound system with patio speaker. Designer upgrades such as crown molding in the foyer and loft, stained treads with painted risers, and contemporary railings add elegance throughout.
With every detail thoughtfully designed, this home blends luxury, comfort, and convenience in one of Yardley’s most desirable active-adult communities. Sellers are related to the Listing Agent.
Contact an agent
Home facts
- Year built:2021
- Listing ID #:PABU2106486
- Added:54 day(s) ago
- Updated:November 21, 2025 at 08:42 AM
Rooms and interior
- Bedrooms:3
- Total bathrooms:3
- Full bathrooms:2
- Half bathrooms:1
- Living area:2,724 sq. ft.
Heating and cooling
- Cooling:Central A/C
- Heating:Forced Air, Natural Gas
Structure and exterior
- Roof:Shingle
- Year built:2021
- Building area:2,724 sq. ft.
Utilities
- Water:Public
- Sewer:Public Sewer
Finances and disclosures
- Price:$875,000
- Price per sq. ft.:$321.22
- Tax amount:$11,408 (2025)
New listings near 281 Dunhill Way
- New
 $255,000Active1 beds 1 baths
$255,000Active1 beds 1 baths1302 Yardley Cmns, YARDLEY, PA 19067
MLS# PABU2109768Listed by: KELLER WILLIAMS REAL ESTATE - NEWTOWN - Open Fri, 4:30 to 6:30pmNew
 $580,000Active3 beds 3 baths2,221 sq. ft.
$580,000Active3 beds 3 baths2,221 sq. ft.1651 Covington Rd, YARDLEY, PA 19067
MLS# PABU2109722Listed by: KELLER WILLIAMS REAL ESTATE - NEWTOWN  $605,000Pending5 beds 3 baths2,795 sq. ft.
$605,000Pending5 beds 3 baths2,795 sq. ft.167 Harper Ave, YARDLEY, PA 19067
MLS# PABU2106340Listed by: RE/MAX TOTAL - YARDLEY $995,000Pending4 beds 3 baths3,916 sq. ft.
$995,000Pending4 beds 3 baths3,916 sq. ft.888 Gainsway Rd, YARDLEY, PA 19067
MLS# PABU2108326Listed by: LONG & FOSTER REAL ESTATE, INC. $329,900Pending2 beds 2 baths1,224 sq. ft.
$329,900Pending2 beds 2 baths1,224 sq. ft.654a Woodford Lane, YARDLEY, PA 19067
MLS# PABU2109446Listed by: GRANOR & COMPANY - YARDLEY- Coming Soon
 $1,250,000Coming Soon4 beds 4 baths
$1,250,000Coming Soon4 beds 4 baths923 Hunt Dr, YARDLEY, PA 19067
MLS# PABU2109198Listed by: RE/MAX ASPIRE  $750,000Pending4 beds 3 baths3,326 sq. ft.
$750,000Pending4 beds 3 baths3,326 sq. ft.1253 Lexington Dr, YARDLEY, PA 19067
MLS# PABU2109114Listed by: CENTURY 21 ADVANTAGE GOLD-LOWER BUCKS $449,999Pending3 beds 3 baths1,418 sq. ft.
$449,999Pending3 beds 3 baths1,418 sq. ft.650 Bayberry Ln, YARDLEY, PA 19067
MLS# PABU2109012Listed by: COLONY REAL ESTATE GROUP, INC. $375,000Pending2 beds 2 baths1,735 sq. ft.
$375,000Pending2 beds 2 baths1,735 sq. ft.647b Rose Hollow Dr #b, YARDLEY, PA 19067
MLS# PABU2109044Listed by: KELLER WILLIAMS REAL ESTATE-LANGHORNE $850,000Pending4 beds 3 baths2,552 sq. ft.
$850,000Pending4 beds 3 baths2,552 sq. ft.1237 University Dr, YARDLEY, PA 19067
MLS# PABU2108952Listed by: BHHS FOX & ROACH -YARDLEY/NEWTOWN
