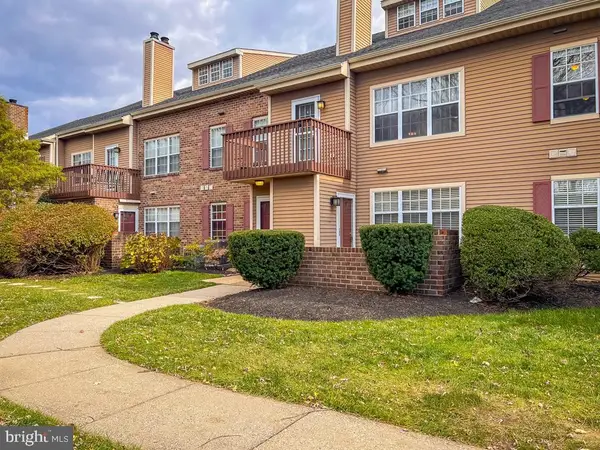389 Twig Ln, Yardley, PA 19067
Local realty services provided by:ERA Byrne Realty
389 Twig Ln,Yardley, PA 19067
$999,950
- 4 Beds
- 3 Baths
- 3,842 sq. ft.
- Single family
- Active
Upcoming open houses
- Sun, Nov 2301:00 pm - 03:00 pm
Listed by: kimberly rock
Office: keller williams real estate-langhorne
MLS#:PABU2105900
Source:BRIGHTMLS
Price summary
- Price:$999,950
- Price per sq. ft.:$260.27
About this home
Welcome home to this STUNNING four-bedroom home located in the highly desirable Peake Farm community of Yardley. Lush manicured landscaping and cascading ivy guides you to your front entrance. Boasting over 3800 sq ft of living space and thoughtful upgrades throughout, this home offers the perfect blend of style, comfort and versatility. Step inside to your impressive foyer, where soaring ceilings, a grand staircase, and gleaming hardwood floors set the tone. The foyer is flanked by your formal dining room accented with crown molding and wainscoting, and a spacious living room highlighted by a box beam ceiling and a decorative fireplace. Just off the living room, a versatile home office offers the ideal space for work or study. Continue down the hall past a convenient coat closet and powder room to your GORGEOUS eat-in kitchen. Designed for culinary enthusiasts, your kitchen features granite countertops, a center island for prep space, abundant cabinetry with under-cabinet lighting, a WALK-IN pantry and a separate dining area complete with a coffee station. The kitchen opens to a welcoming family room, centered around a wood-burning fireplace that invites relaxation. A radiant halo chandelier hangs from a charming exposed beam, filling the space with warmth and character, while sliding glass doors lead to your upper-level deck – perfect for indoor-outdoor entertainment! A secondary staircase provides easy access to the upstairs making everyday living and hosting a breeze. A dedicated laundry room with cabinets for storage, bonus utility sink and direct garage access completes this floor. Upstairs, you’ll find four spacious bedrooms and a full hall bathroom with a tiled tub-shower combo and dual vanity. Your luxurious primary suite features a tray ceiling, TWO walk-in closets, a separate sitting area and an ensuite full bathroom complete with a soaking tub, stall shower, and dual vanity! Your partially finished WALKOUT basement offers a flexible space ideal for a hobby room, game room, home gym, or extra living area and comes complete with a coffered ceiling with pendant and recessed lighting AND a dedicated closet currently serving as a wine storage area. A generous unfinished section ensures abundant storage for convenience and organization. Step outside and escape to your backyard oasis, complete with a covered lower patio and sun-soaked upper deck, both overlooking serene township open space and tree lined vistas—a perfect haven for relaxation, entertaining, or simply enjoying the beauty of nature. This home features an expansive private driveway and two car side entry garage for ample parking. Additional highlights include a NEW roof (2024), newer HVAC and NEW carpeting on the front staircase and upstairs hallway. Conveniently located near a variety of shopping, and dining yet close to Yardley train station with direct service to Center City and major roadways for easy commuting! Don’t miss the opportunity to tour this beautiful home today! Pennsbury school district, too!
Contact an agent
Home facts
- Year built:1999
- Listing ID #:PABU2105900
- Added:56 day(s) ago
- Updated:November 21, 2025 at 03:51 PM
Rooms and interior
- Bedrooms:4
- Total bathrooms:3
- Full bathrooms:2
- Half bathrooms:1
- Living area:3,842 sq. ft.
Heating and cooling
- Cooling:Central A/C
- Heating:Forced Air, Natural Gas
Structure and exterior
- Roof:Architectural Shingle
- Year built:1999
- Building area:3,842 sq. ft.
- Lot area:0.38 Acres
Schools
- High school:PENNSBURY
- Middle school:CHARLES H BOEHM
- Elementary school:EDGEWOOD
Utilities
- Water:Public
- Sewer:Public Sewer
Finances and disclosures
- Price:$999,950
- Price per sq. ft.:$260.27
- Tax amount:$14,615 (2025)
New listings near 389 Twig Ln
- New
 $255,000Active1 beds 1 baths
$255,000Active1 beds 1 baths1302 Yardley Cmns, YARDLEY, PA 19067
MLS# PABU2109768Listed by: KELLER WILLIAMS REAL ESTATE - NEWTOWN - Open Fri, 4:30 to 6:30pmNew
 $580,000Active3 beds 3 baths2,221 sq. ft.
$580,000Active3 beds 3 baths2,221 sq. ft.1651 Covington Rd, YARDLEY, PA 19067
MLS# PABU2109722Listed by: KELLER WILLIAMS REAL ESTATE - NEWTOWN  $605,000Pending5 beds 3 baths2,795 sq. ft.
$605,000Pending5 beds 3 baths2,795 sq. ft.167 Harper Ave, YARDLEY, PA 19067
MLS# PABU2106340Listed by: RE/MAX TOTAL - YARDLEY $995,000Pending4 beds 3 baths3,916 sq. ft.
$995,000Pending4 beds 3 baths3,916 sq. ft.888 Gainsway Rd, YARDLEY, PA 19067
MLS# PABU2108326Listed by: LONG & FOSTER REAL ESTATE, INC. $329,900Pending2 beds 2 baths1,224 sq. ft.
$329,900Pending2 beds 2 baths1,224 sq. ft.654a Woodford Lane, YARDLEY, PA 19067
MLS# PABU2109446Listed by: GRANOR & COMPANY - YARDLEY- Coming Soon
 $1,250,000Coming Soon4 beds 4 baths
$1,250,000Coming Soon4 beds 4 baths923 Hunt Dr, YARDLEY, PA 19067
MLS# PABU2109198Listed by: RE/MAX ASPIRE  $750,000Pending4 beds 3 baths3,326 sq. ft.
$750,000Pending4 beds 3 baths3,326 sq. ft.1253 Lexington Dr, YARDLEY, PA 19067
MLS# PABU2109114Listed by: CENTURY 21 ADVANTAGE GOLD-LOWER BUCKS $449,999Pending3 beds 3 baths1,418 sq. ft.
$449,999Pending3 beds 3 baths1,418 sq. ft.650 Bayberry Ln, YARDLEY, PA 19067
MLS# PABU2109012Listed by: COLONY REAL ESTATE GROUP, INC. $375,000Pending2 beds 2 baths1,735 sq. ft.
$375,000Pending2 beds 2 baths1,735 sq. ft.647b Rose Hollow Dr #b, YARDLEY, PA 19067
MLS# PABU2109044Listed by: KELLER WILLIAMS REAL ESTATE-LANGHORNE $850,000Pending4 beds 3 baths2,552 sq. ft.
$850,000Pending4 beds 3 baths2,552 sq. ft.1237 University Dr, YARDLEY, PA 19067
MLS# PABU2108952Listed by: BHHS FOX & ROACH -YARDLEY/NEWTOWN
