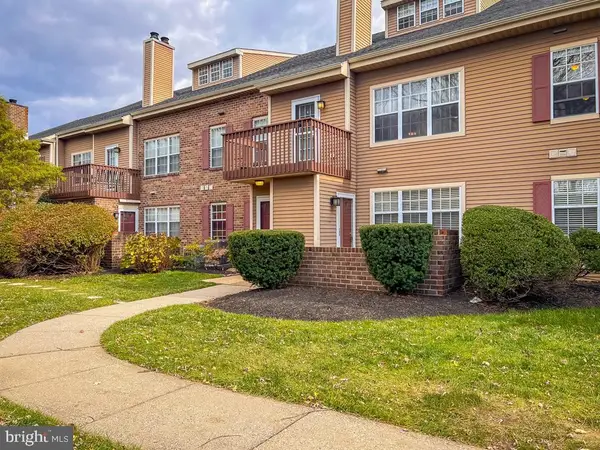494 Keating Dr, Yardley, PA 19067
Local realty services provided by:ERA Cole Realty
494 Keating Dr,Yardley, PA 19067
$850,000
- 4 Beds
- 4 Baths
- 2,528 sq. ft.
- Single family
- Pending
Listed by: jessica mclellan, graceann tinney
Office: keller williams real estate - newtown
MLS#:PABU2105772
Source:BRIGHTMLS
Price summary
- Price:$850,000
- Price per sq. ft.:$336.23
About this home
Beautifully Updated Home with Backyard Oasis, Tesla Power Wall, and Designer Upgrades!
Welcome to this stunning 4-bedroom, 2 full and 2 half-bath home that perfectly blends timeless traditional charm with a fresh modern loft feel. From the moment you arrive, you’ll appreciate the inviting curb appeal, mature landscaping, and long driveway leading to a convenient side-loading garage.
Step inside to find an open-concept main level designed for effortless entertaining and everyday living. The dream kitchen is a chef’s delight, featuring a WOLF 6-burner gas range with double ovens, pot filler, and a magazine-worthy maple butcher block island with a "live" edge and deep storage drawers. Just off the family room, a built-in bar offers the perfect space for hosting gatherings. Fresh neutral paint, ceiling fans in every bedroom, office, and living space, heated tile flooring in the living room and kitchen and a beautiful automatic thermostat controlled fireplace add both style and comfort year-round! The fully finished basement with a half bath provides even more flexible living space — ideal for a home theater, gym, or playroom.
Outdoor living is just as impressive. Step into your private, park-like backyard oasis surrounded by mature trees and a full privacy fence. A huge paver patio is the perfect setting for entertaining, complete with a shingle-roofed pergola wired for outdoor speakers and two ceiling fans. Four exterior gas connections make grilling and roasting a breeze — and the grill stays! Enjoy summer days by the inground pool, and take advantage of the oversized shed with two sets of double doors for easy access and ample storage.
Tech-savvy buyers will appreciate the Tesla Power Wall whole-house generator and EV charger, fully paid off and included! Ready to take a tour? Schedule your private showing today!
Contact an agent
Home facts
- Year built:1975
- Listing ID #:PABU2105772
- Added:57 day(s) ago
- Updated:November 22, 2025 at 08:48 AM
Rooms and interior
- Bedrooms:4
- Total bathrooms:4
- Full bathrooms:2
- Half bathrooms:2
- Living area:2,528 sq. ft.
Heating and cooling
- Cooling:Central A/C
- Heating:Natural Gas, Radiant
Structure and exterior
- Roof:Shingle
- Year built:1975
- Building area:2,528 sq. ft.
- Lot area:0.4 Acres
Schools
- High school:PENNSBURY
Utilities
- Water:Public
- Sewer:Public Sewer
Finances and disclosures
- Price:$850,000
- Price per sq. ft.:$336.23
- Tax amount:$9,748 (2025)
New listings near 494 Keating Dr
- New
 $255,000Active1 beds 1 baths
$255,000Active1 beds 1 baths1302 Yardley Cmns, YARDLEY, PA 19067
MLS# PABU2109768Listed by: KELLER WILLIAMS REAL ESTATE - NEWTOWN - New
 $580,000Active3 beds 3 baths2,221 sq. ft.
$580,000Active3 beds 3 baths2,221 sq. ft.1651 Covington Rd, YARDLEY, PA 19067
MLS# PABU2109722Listed by: KELLER WILLIAMS REAL ESTATE - NEWTOWN  $605,000Pending5 beds 3 baths2,795 sq. ft.
$605,000Pending5 beds 3 baths2,795 sq. ft.167 Harper Ave, YARDLEY, PA 19067
MLS# PABU2106340Listed by: RE/MAX TOTAL - YARDLEY $995,000Pending4 beds 3 baths3,916 sq. ft.
$995,000Pending4 beds 3 baths3,916 sq. ft.888 Gainsway Rd, YARDLEY, PA 19067
MLS# PABU2108326Listed by: LONG & FOSTER REAL ESTATE, INC. $329,900Pending2 beds 2 baths1,224 sq. ft.
$329,900Pending2 beds 2 baths1,224 sq. ft.654a Woodford Lane, YARDLEY, PA 19067
MLS# PABU2109446Listed by: GRANOR & COMPANY - YARDLEY- Coming Soon
 $1,250,000Coming Soon4 beds 4 baths
$1,250,000Coming Soon4 beds 4 baths923 Hunt Dr, YARDLEY, PA 19067
MLS# PABU2109198Listed by: RE/MAX ASPIRE  $750,000Pending4 beds 3 baths3,326 sq. ft.
$750,000Pending4 beds 3 baths3,326 sq. ft.1253 Lexington Dr, YARDLEY, PA 19067
MLS# PABU2109114Listed by: CENTURY 21 ADVANTAGE GOLD-LOWER BUCKS $449,999Pending3 beds 3 baths1,418 sq. ft.
$449,999Pending3 beds 3 baths1,418 sq. ft.650 Bayberry Ln, YARDLEY, PA 19067
MLS# PABU2109012Listed by: COLONY REAL ESTATE GROUP, INC. $375,000Pending2 beds 2 baths1,735 sq. ft.
$375,000Pending2 beds 2 baths1,735 sq. ft.647b Rose Hollow Dr #b, YARDLEY, PA 19067
MLS# PABU2109044Listed by: KELLER WILLIAMS REAL ESTATE-LANGHORNE $850,000Pending4 beds 3 baths2,552 sq. ft.
$850,000Pending4 beds 3 baths2,552 sq. ft.1237 University Dr, YARDLEY, PA 19067
MLS# PABU2108952Listed by: BHHS FOX & ROACH -YARDLEY/NEWTOWN
