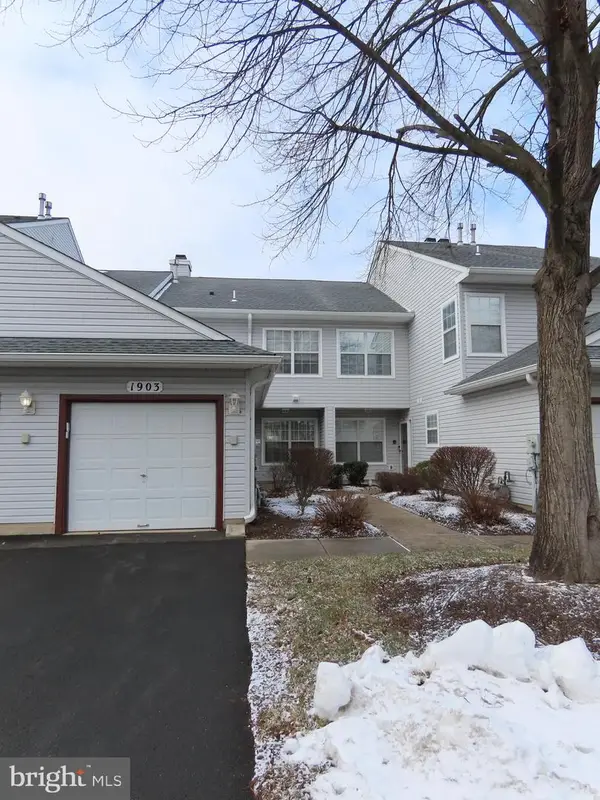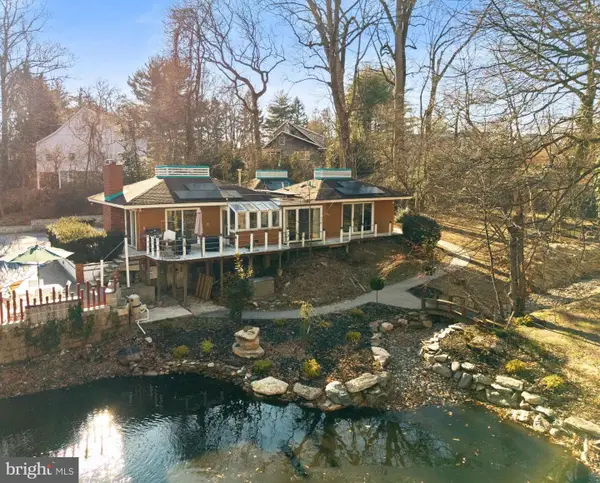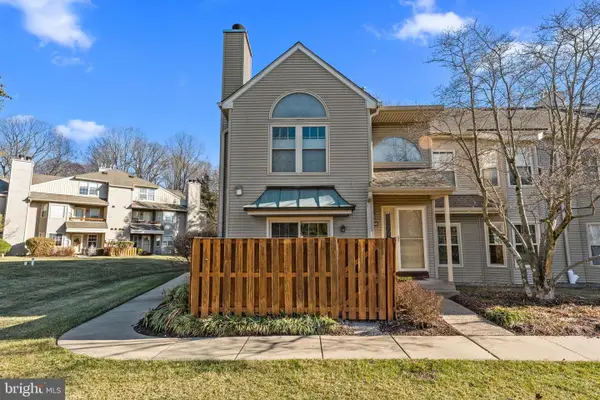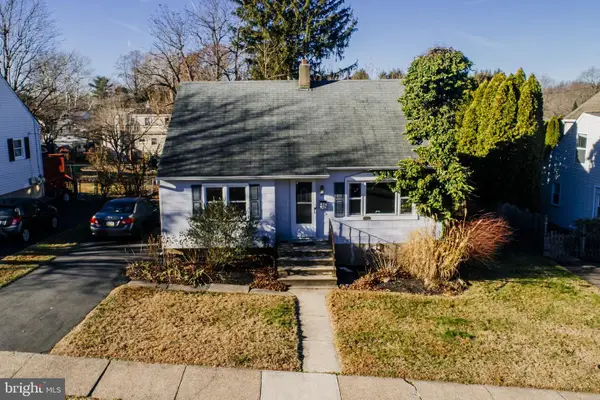5 Sutphin Pnes, Yardley, PA 19067
Local realty services provided by:ERA Reed Realty, Inc.
5 Sutphin Pnes,Yardley, PA 19067
$599,900
- 3 Beds
- 3 Baths
- 2,256 sq. ft.
- Townhouse
- Active
Listed by: nicholas deluca
Office: kw empower
MLS#:PABU2106636
Source:BRIGHTMLS
Price summary
- Price:$599,900
- Price per sq. ft.:$265.91
- Monthly HOA dues:$385
About this home
Beautifully updated and thoughtfully maintained, this stunning townhome blends timeless quality of construction with modern upgrades throughout.
Step inside to find rich hardwood floors flowing through the main level and second floor, accented by dramatic new windows that fill both staircases with natural light. The remodeled kitchen is a showstopper, featuring stainless steel appliances, granite countertops, a stylish ceramic tile backsplash, and a generous pass-through that opens to the living area. A sliding glass door leads you to a brand-new private rear patio—perfect for entertaining or quiet relaxation.
The open-concept living and dining room offers a gracious layout with custom built-ins and a large picture window, creating a bright and inviting space. Upstairs, the expansive primary suite includes a sitting area, remodeled en-suite bath with fully tiled stall shower, and access to a private balcony. A beautifully updated hall bath serves the second bedroom.
The third level loft provides a versatile space—ideal as a third bedroom, home office, or creative studio. Downstairs, the fully finished lower level impresses with a brick fireplace, built-ins, wet bar, new carpeting, and a spacious laundry room.
Located in the desirable Sutphin Pines community, this home offers not just elegance and comfort, but a lifestyle of convenience in a sought-after Yardley location.
Contact an agent
Home facts
- Year built:1977
- Listing ID #:PABU2106636
- Added:99 day(s) ago
- Updated:January 08, 2026 at 02:50 PM
Rooms and interior
- Bedrooms:3
- Total bathrooms:3
- Full bathrooms:2
- Half bathrooms:1
- Living area:2,256 sq. ft.
Heating and cooling
- Cooling:Central A/C
- Heating:Forced Air, Heat Pump - Electric BackUp, Natural Gas
Structure and exterior
- Year built:1977
- Building area:2,256 sq. ft.
- Lot area:0.05 Acres
Schools
- High school:PENNSBURY
Utilities
- Water:Public
- Sewer:Public Sewer
Finances and disclosures
- Price:$599,900
- Price per sq. ft.:$265.91
- Tax amount:$7,921 (2025)
New listings near 5 Sutphin Pnes
- Coming SoonOpen Sat, 11am to 1pm
 $699,900Coming Soon3 beds 3 baths
$699,900Coming Soon3 beds 3 baths1201 Birch Ave, YARDLEY, PA 19067
MLS# PABU2111984Listed by: KW EMPOWER - Open Sat, 1 to 3pmNew
 $759,000Active3 beds 2 baths3,000 sq. ft.
$759,000Active3 beds 2 baths3,000 sq. ft.46 Black Rock Rd, YARDLEY, PA 19067
MLS# PABU2111930Listed by: UNITED PROPERTIES REALTY - Open Sat, 12 to 2pmNew
 $410,000Active2 beds 3 baths1,375 sq. ft.
$410,000Active2 beds 3 baths1,375 sq. ft.1903 Waterford Rd #34, YARDLEY, PA 19067
MLS# PABU2111710Listed by: RE/MAX PROPERTIES - NEWTOWN - New
 $1,295,000Active5 beds 3 baths2,330 sq. ft.
$1,295,000Active5 beds 3 baths2,330 sq. ft.108 Glen Valley Rd, YARDLEY, PA 19067
MLS# PABU2111324Listed by: GINA SPAZIANO REAL ESTATE & CONCIERGE SERVICES  $650,000Active3 beds 2 baths2,200 sq. ft.
$650,000Active3 beds 2 baths2,200 sq. ft.16 Wilbur Rd, YARDLEY, PA 19067
MLS# PABU2111512Listed by: THE GREENE REALTY GROUP $375,000Pending2 beds 2 baths
$375,000Pending2 beds 2 baths11101 Cornerstone Dr, YARDLEY, PA 19067
MLS# PABU2111410Listed by: BHHS FOX & ROACH -YARDLEY/NEWTOWN- Open Sat, 1 to 3pm
 $899,999Active4 beds 3 baths3,431 sq. ft.
$899,999Active4 beds 3 baths3,431 sq. ft.1363 Lexington Dr, YARDLEY, PA 19067
MLS# PABU2111350Listed by: COLDWELL BANKER HEARTHSIDE  $599,000Active3 beds 2 baths2,484 sq. ft.
$599,000Active3 beds 2 baths2,484 sq. ft.101 Walnut Ln, YARDLEY, PA 19067
MLS# PABU2111108Listed by: HOMESMART REALTY ADVISORS $385,000Pending2 beds 2 baths
$385,000Pending2 beds 2 baths3005 Danbury Ct, YARDLEY, PA 19067
MLS# PABU2111024Listed by: RE/MAX PROPERTIES - NEWTOWN $394,900Pending3 beds 2 baths1,220 sq. ft.
$394,900Pending3 beds 2 baths1,220 sq. ft.29 Cadwallader Ct, YARDLEY, PA 19067
MLS# PABU2110856Listed by: KELLER WILLIAMS REAL ESTATE-LANGHORNE
