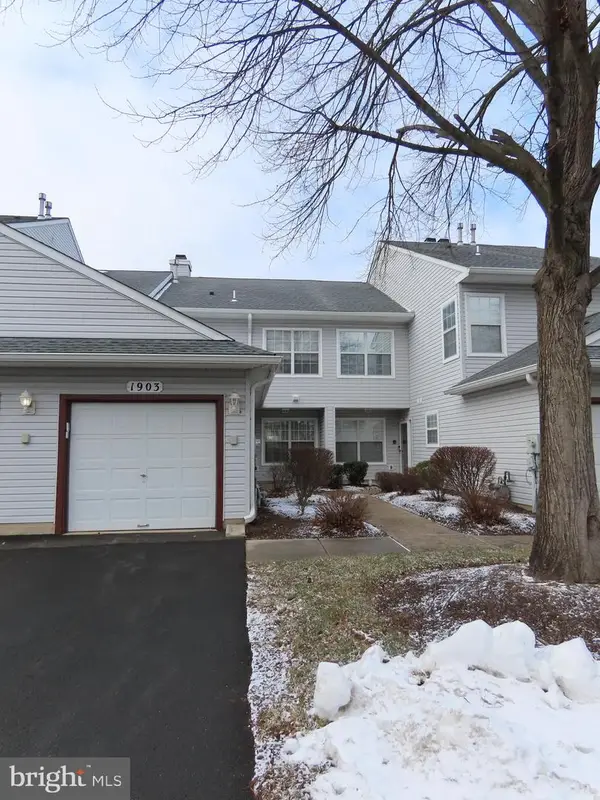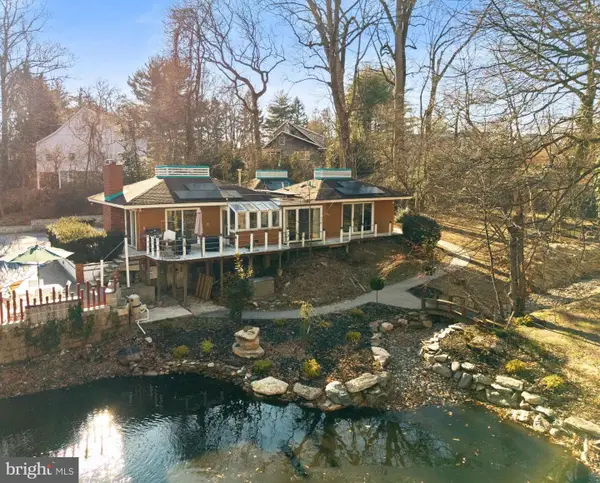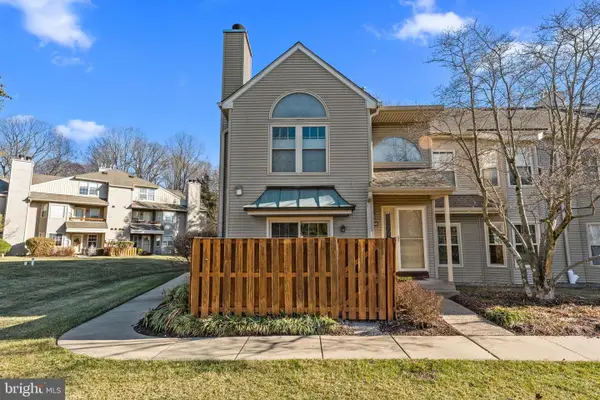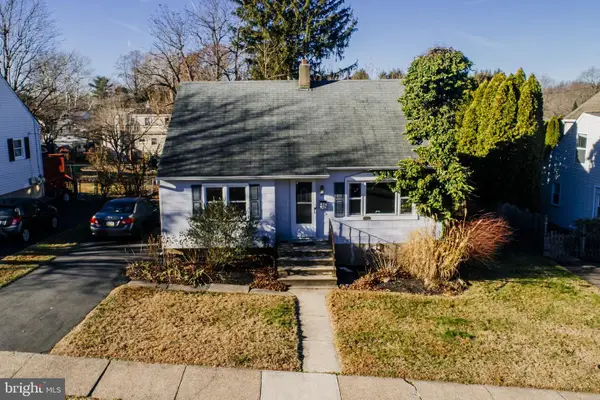51 Sutphin Pnes, Yardley, PA 19067
Local realty services provided by:Mountain Realty ERA Powered
Listed by: lori l diferdinando
Office: compass pennsylvania, llc.
MLS#:PABU2103144
Source:BRIGHTMLS
Price summary
- Price:$595,000
- Price per sq. ft.:$248.54
- Monthly HOA dues:$385
About this home
Welcome to your dream home nestled in the charming cul-de-sac community of Sutphin Pines! This delightful residence offers a maintenance-free lifestyle with access to fabulous amenities, including a pool, tennis and pickleball courts, and picturesque walking trails along the nearby Delaware Canal Towpath, perfect for leisurely nature walks or bike rides.
This spacious home boasts 2,394 square feet of living space with three bedrooms, including a primary en suite on the upper level. The fourth bedroom, located on the second upper level, is a versatile loft/bedroom featuring an abundance of natural daylight, skylights, a walk-in closet, and built-in shelves.
The inviting living area, adorned with a warm fireplace, features elegant eucalyptus wood flooring that flows throughout the main and upper levels. This area opens up to a welcoming dining space, perfect for both everyday meals and entertaining guests. The modern kitchen is equipped with all the essentials.
The finished basement is a standout feature, offering a beautiful stone wood-burning fireplace with a wood mantel, freshly painted walls, recessed lighting, a wall heater, and decorative 6-inch molding, providing a cozy yet stylish retreat.
Additional highlights of this home include a new brick paver walkway, a freshly updated primary bath with a new shower and soaking tub, new vinyl siding, and new 50-gallon hot water heaters. The property also features two new skylights that can be opened, a new roof with gutters and downspouts, a premium insulated 16x7 garage door, and new basement vinyl plank flooring. The two-car garage, currently includes a utility room ideal for your extra freezer, refrigerator, storage/pantry needs, can be easily converted back into a full two-car garage if needed, , . Moreover, the whole house water treatment and conditioning system ensures high-quality water throughout the home. The 30 amp generator with convenient receptacle on the patio wall, ensures you are prepared for any power needs.
Enjoy the serene surroundings on the pristine landscaped grounds, and benefit from lower taxes thanks to a 2015 tax appeal. Located near Yardley Boro, you're just minutes away from shopping, dining, and easy commuting options to Philadelphia and NYC via nearby rail access. This home promises comfort and convenience in a vibrant community.
Contact an agent
Home facts
- Year built:1978
- Listing ID #:PABU2103144
- Added:106 day(s) ago
- Updated:January 08, 2026 at 02:50 PM
Rooms and interior
- Bedrooms:4
- Total bathrooms:3
- Full bathrooms:2
- Half bathrooms:1
- Living area:2,394 sq. ft.
Heating and cooling
- Cooling:Central A/C
- Heating:Electric, Forced Air, Heat Pump - Electric BackUp
Structure and exterior
- Year built:1978
- Building area:2,394 sq. ft.
- Lot area:0.03 Acres
Utilities
- Water:Public
- Sewer:Public Sewer
Finances and disclosures
- Price:$595,000
- Price per sq. ft.:$248.54
- Tax amount:$8,038 (2025)
New listings near 51 Sutphin Pnes
- Coming SoonOpen Sat, 11am to 1pm
 $699,900Coming Soon3 beds 3 baths
$699,900Coming Soon3 beds 3 baths1201 Birch Ave, YARDLEY, PA 19067
MLS# PABU2111984Listed by: KW EMPOWER - Open Sat, 1 to 3pmNew
 $759,000Active3 beds 2 baths3,000 sq. ft.
$759,000Active3 beds 2 baths3,000 sq. ft.46 Black Rock Rd, YARDLEY, PA 19067
MLS# PABU2111930Listed by: UNITED PROPERTIES REALTY - Open Sat, 12 to 2pmNew
 $410,000Active2 beds 3 baths1,375 sq. ft.
$410,000Active2 beds 3 baths1,375 sq. ft.1903 Waterford Rd #34, YARDLEY, PA 19067
MLS# PABU2111710Listed by: RE/MAX PROPERTIES - NEWTOWN - New
 $1,295,000Active5 beds 3 baths2,330 sq. ft.
$1,295,000Active5 beds 3 baths2,330 sq. ft.108 Glen Valley Rd, YARDLEY, PA 19067
MLS# PABU2111324Listed by: GINA SPAZIANO REAL ESTATE & CONCIERGE SERVICES  $650,000Active3 beds 2 baths2,200 sq. ft.
$650,000Active3 beds 2 baths2,200 sq. ft.16 Wilbur Rd, YARDLEY, PA 19067
MLS# PABU2111512Listed by: THE GREENE REALTY GROUP $375,000Pending2 beds 2 baths
$375,000Pending2 beds 2 baths11101 Cornerstone Dr, YARDLEY, PA 19067
MLS# PABU2111410Listed by: BHHS FOX & ROACH -YARDLEY/NEWTOWN- Open Sat, 1 to 3pm
 $899,999Active4 beds 3 baths3,431 sq. ft.
$899,999Active4 beds 3 baths3,431 sq. ft.1363 Lexington Dr, YARDLEY, PA 19067
MLS# PABU2111350Listed by: COLDWELL BANKER HEARTHSIDE  $599,000Active3 beds 2 baths2,484 sq. ft.
$599,000Active3 beds 2 baths2,484 sq. ft.101 Walnut Ln, YARDLEY, PA 19067
MLS# PABU2111108Listed by: HOMESMART REALTY ADVISORS $385,000Pending2 beds 2 baths
$385,000Pending2 beds 2 baths3005 Danbury Ct, YARDLEY, PA 19067
MLS# PABU2111024Listed by: RE/MAX PROPERTIES - NEWTOWN $394,900Pending3 beds 2 baths1,220 sq. ft.
$394,900Pending3 beds 2 baths1,220 sq. ft.29 Cadwallader Ct, YARDLEY, PA 19067
MLS# PABU2110856Listed by: KELLER WILLIAMS REAL ESTATE-LANGHORNE
