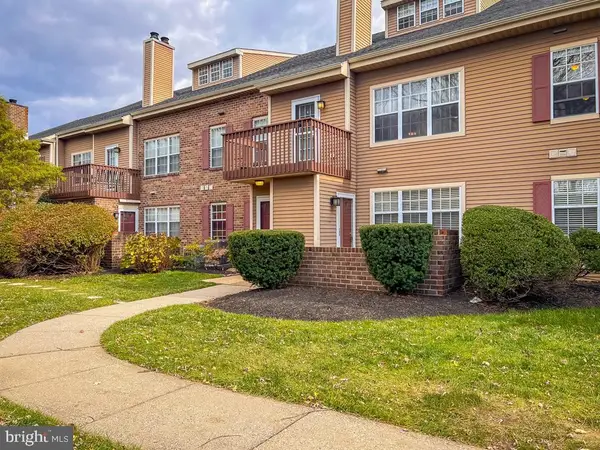518 Delvale Rd, Yardley, PA 19067
Local realty services provided by:ERA Liberty Realty
518 Delvale Rd,Yardley, PA 19067
$574,900
- 3 Beds
- 2 Baths
- 2,004 sq. ft.
- Single family
- Pending
Listed by: kimberly a fox
Office: keller williams real estate-langhorne
MLS#:PABU2106676
Source:BRIGHTMLS
Price summary
- Price:$574,900
- Price per sq. ft.:$286.88
About this home
**Resort-style living in Penn Valley Manor—this updated split-level features a stunning saltwater pool and over 2,000 sq ft of flexible living space**.
Looking for a home that blends comfort, convenience, and your very own backyard retreat? Welcome to 518 Delvale Road, nestled in the highly desirable Penn Valley Manor neighborhood within the Pennsbury School District.
This beautifully maintained split-level offers 3/4 spacious bedrooms, 2 updated full baths, and over 2,000 finished square feet of flexible living space. The main level features an open-concept living and dining area with hardwood floors and updated kitchen—perfect for entertaining or everyday life. Upstairs, you’ll find the primary bedroom, two additional bedrooms, and a remodeled full bath.
The lower level has been converted from a master suite back to a large family room/ living area with home office, laundry area and updated full bath and walkout access to the backyard and garage(If desired, this level can easily be converted back to a 4th bedroom or guest suite to meet changing needs.)
Step outside to your own private oasis—a re-plastered in-ground concrete pool with new coping and a saltwater conversion system, surrounded by a beautifully landscaped, fenced yard and covered patio. It’s the perfect setting for gatherings, summer fun, or peaceful evenings at home.
Additional updates include a 220-amp electrical upgrade, newer roof, and central AC for comfort and peace of mind. With a 100 x 130 lot, attached garage, and driveway parking for four, this home offers both style and practicality.
All of this in an unbeatable location—close to Yardley’s charming borough, the Delaware Canal towpath, and with quick access to I-95, Route 1, the PA Turnpike, and regional rail for easy commutes to New York, Philadelphia, or the shore.
Come experience the lifestyle this home offers—schedule your visit today before it’s gone!
Contact an agent
Home facts
- Year built:1964
- Listing ID #:PABU2106676
- Added:47 day(s) ago
- Updated:November 21, 2025 at 08:42 AM
Rooms and interior
- Bedrooms:3
- Total bathrooms:2
- Full bathrooms:2
- Living area:2,004 sq. ft.
Heating and cooling
- Cooling:Central A/C
- Heating:Forced Air, Natural Gas
Structure and exterior
- Roof:Architectural Shingle
- Year built:1964
- Building area:2,004 sq. ft.
- Lot area:0.3 Acres
Schools
- High school:PENNSBURY
- Middle school:CHARLES H BOEHM
- Elementary school:EDGEWOOD
Utilities
- Water:Public
- Sewer:Public Sewer
Finances and disclosures
- Price:$574,900
- Price per sq. ft.:$286.88
- Tax amount:$7,158 (2025)
New listings near 518 Delvale Rd
- New
 $255,000Active1 beds 1 baths
$255,000Active1 beds 1 baths1302 Yardley Cmns, YARDLEY, PA 19067
MLS# PABU2109768Listed by: KELLER WILLIAMS REAL ESTATE - NEWTOWN - Open Fri, 4:30 to 6:30pmNew
 $580,000Active3 beds 3 baths2,221 sq. ft.
$580,000Active3 beds 3 baths2,221 sq. ft.1651 Covington Rd, YARDLEY, PA 19067
MLS# PABU2109722Listed by: KELLER WILLIAMS REAL ESTATE - NEWTOWN  $605,000Pending5 beds 3 baths2,795 sq. ft.
$605,000Pending5 beds 3 baths2,795 sq. ft.167 Harper Ave, YARDLEY, PA 19067
MLS# PABU2106340Listed by: RE/MAX TOTAL - YARDLEY $995,000Pending4 beds 3 baths3,916 sq. ft.
$995,000Pending4 beds 3 baths3,916 sq. ft.888 Gainsway Rd, YARDLEY, PA 19067
MLS# PABU2108326Listed by: LONG & FOSTER REAL ESTATE, INC. $329,900Pending2 beds 2 baths1,224 sq. ft.
$329,900Pending2 beds 2 baths1,224 sq. ft.654a Woodford Lane, YARDLEY, PA 19067
MLS# PABU2109446Listed by: GRANOR & COMPANY - YARDLEY- Coming Soon
 $1,250,000Coming Soon4 beds 4 baths
$1,250,000Coming Soon4 beds 4 baths923 Hunt Dr, YARDLEY, PA 19067
MLS# PABU2109198Listed by: RE/MAX ASPIRE  $750,000Pending4 beds 3 baths3,326 sq. ft.
$750,000Pending4 beds 3 baths3,326 sq. ft.1253 Lexington Dr, YARDLEY, PA 19067
MLS# PABU2109114Listed by: CENTURY 21 ADVANTAGE GOLD-LOWER BUCKS $449,999Pending3 beds 3 baths1,418 sq. ft.
$449,999Pending3 beds 3 baths1,418 sq. ft.650 Bayberry Ln, YARDLEY, PA 19067
MLS# PABU2109012Listed by: COLONY REAL ESTATE GROUP, INC. $375,000Pending2 beds 2 baths1,735 sq. ft.
$375,000Pending2 beds 2 baths1,735 sq. ft.647b Rose Hollow Dr #b, YARDLEY, PA 19067
MLS# PABU2109044Listed by: KELLER WILLIAMS REAL ESTATE-LANGHORNE $850,000Pending4 beds 3 baths2,552 sq. ft.
$850,000Pending4 beds 3 baths2,552 sq. ft.1237 University Dr, YARDLEY, PA 19067
MLS# PABU2108952Listed by: BHHS FOX & ROACH -YARDLEY/NEWTOWN
