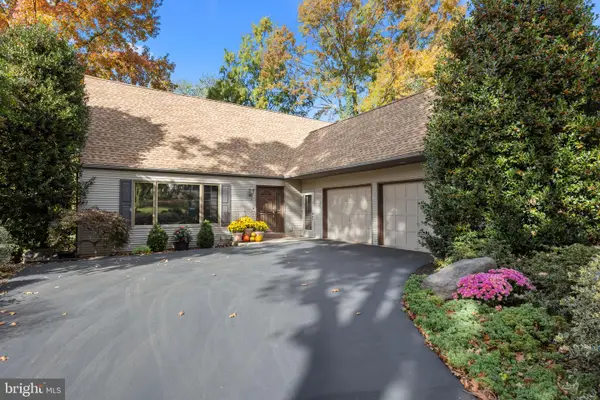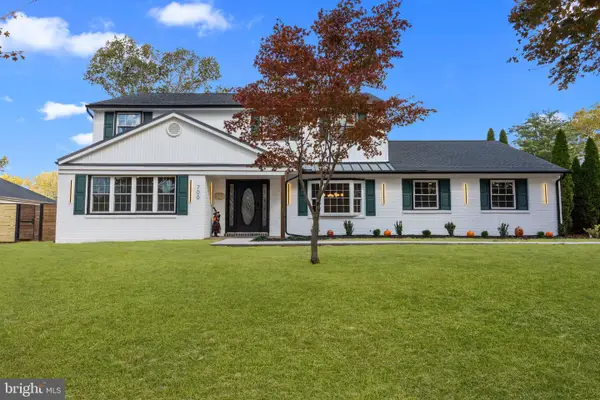536 Heritage Oak Dr, Yardley, PA 19067
Local realty services provided by:ERA Reed Realty, Inc.
536 Heritage Oak Dr,Yardley, PA 19067
$839,900
- 4 Beds
- 3 Baths
- 2,878 sq. ft.
- Single family
- Pending
Listed by:renee b noel
Office:re/max properties - newtown
MLS#:PABU2107962
Source:BRIGHTMLS
Price summary
- Price:$839,900
- Price per sq. ft.:$291.83
About this home
Set on a tranquil cul-de-sac street in the desirable Heritage Oaks community, this beautiful home blends comfort, style, and a perfect location. Meander down the front walk to the covered porch, an inviting spot to unwind on a summer evening. Step inside to find gleaming hardwood floors and a bright, open layout where the living and dining rooms create an ideal setting for gatherings.
The adjoining eat-in kitchen features a center island, stainless steel appliances and warm wood cabinetry and counters. It flows effortlessly into the family room, where a cozy fireplace, sets the tone for relaxed fall evenings at home. French doors open to a spacious sunroom addition overlooking the private fenced yard complete with an in-ground pool, hot tub, and expansive stone patio—perfect for summer fun and outdoor entertaining. A convenient laundry/mudroom and powder room complete the main level.
Upstairs, the primary suite provides a peaceful retreat featuring a second fireplace, and spa-like en-suite bath with a soaking tub, glass-enclosed shower lined with beautiful tile, and dual-sink vanity. The spacious walk-in closet offers access to an expansive unfinished room —ideal for a future dressing area or private sitting room. Three additional bedrooms and a beautifully updated hall bath complete the upper floor.
The finished lower level adds flexible living space for media, fitness, hobbies, or a home office. An oversized two-car garage provides additional storage and convenience.
Nestled in the heart of bucolic Bucks County, this home is just minutes from the charming towns of Yardley, Newtown and New Hope —each offering acclaimed restaurants, boutique shopping, and scenic parks. Enjoy easy access to major highways, trains and airports. Move right in and celebrate the holidays in your new home!
Contact an agent
Home facts
- Year built:1987
- Listing ID #:PABU2107962
- Added:8 day(s) ago
- Updated:November 01, 2025 at 07:28 AM
Rooms and interior
- Bedrooms:4
- Total bathrooms:3
- Full bathrooms:2
- Half bathrooms:1
- Living area:2,878 sq. ft.
Heating and cooling
- Cooling:Central A/C
- Heating:Forced Air, Natural Gas
Structure and exterior
- Roof:Shingle
- Year built:1987
- Building area:2,878 sq. ft.
- Lot area:0.31 Acres
Utilities
- Water:Public
- Sewer:Public Sewer
Finances and disclosures
- Price:$839,900
- Price per sq. ft.:$291.83
- Tax amount:$12,527 (2025)
New listings near 536 Heritage Oak Dr
- New
 $1,150,000Active5 beds 4 baths5,350 sq. ft.
$1,150,000Active5 beds 4 baths5,350 sq. ft.1471 Hidden Pond Dr, YARDLEY, PA 19067
MLS# PABU2108714Listed by: THE GREENE REALTY GROUP - Coming SoonOpen Sun, 12 to 2pm
 $430,000Coming Soon2 beds 2 baths
$430,000Coming Soon2 beds 2 baths2007 Waterford Rd, YARDLEY, PA 19067
MLS# PABU2108530Listed by: RE/MAX ONE REALTY - New
 $950,000Active4 beds 3 baths2,474 sq. ft.
$950,000Active4 beds 3 baths2,474 sq. ft.2226 Yardley Morrisville Rd E, YARDLEY, PA 19067
MLS# PABU2108532Listed by: BHHS FOX & ROACH -YARDLEY/NEWTOWN - New
 $1,325,000Active4 beds 4 baths3,083 sq. ft.
$1,325,000Active4 beds 4 baths3,083 sq. ft.1016 Evergreen Rd, YARDLEY, PA 19067
MLS# PABU2108452Listed by: KW EMPOWER - Coming Soon
 $1,600,000Coming Soon4 beds 4 baths
$1,600,000Coming Soon4 beds 4 baths1080 Roelofs Rd #a, YARDLEY, PA 19067
MLS# PABU2108548Listed by: KW EMPOWER - New
 $25,000Active0.1 Acres
$25,000Active0.1 Acres0 Dolington Rd, YARDLEY, PA 19067
MLS# PABU2108382Listed by: KELLER WILLIAMS REAL ESTATE-LANGHORNE - New
 $795,000Active4 beds 3 baths2,890 sq. ft.
$795,000Active4 beds 3 baths2,890 sq. ft.896 Gainsway Rd, YARDLEY, PA 19067
MLS# PABU2108110Listed by: KELLER WILLIAMS REAL ESTATE - NEWTOWN - Open Sat, 1 to 3pmNew
 $979,000Active4 beds 3 baths3,300 sq. ft.
$979,000Active4 beds 3 baths3,300 sq. ft.700 Ardsley Ct, YARDLEY, PA 19067
MLS# PABU2108324Listed by: UNITED PROPERTIES REALTY  $700,000Pending4 beds 3 baths3,000 sq. ft.
$700,000Pending4 beds 3 baths3,000 sq. ft.2017 Quarry Rd, YARDLEY, PA 19067
MLS# PABU2108080Listed by: BHHS FOX & ROACH -YARDLEY/NEWTOWN
